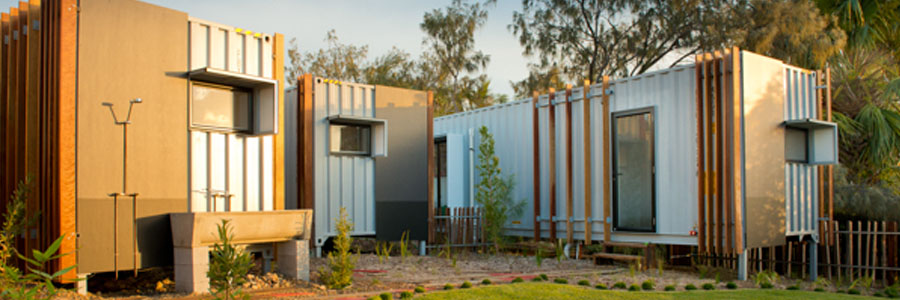The culmination of a year in building design results in the National Architecture Awards, this year to be held in Darwin on the 29th of October. To celebrate, we thought it would be nice to reflect on some of the stand-out firms in and around Brisbane that has made an impact.
No. 5 Highgate Hill House by Twofold Studio & Cox Rayner Architects
This house has a surprisingly simple brief yet the architects have detailed it to perfection using ordinary materials is interesting ways. It embraces the Brisbane sub-tropical environment beautifully through considered indoor/outdoor transition, controlled garden spaces and outdoor living zones. This year it won Queensland house of the year in the sate awards.
Photography: Christopher Frederick Jones
No. 4 Christian Street House by James Russell.
This is a beautiful home! We had the opportunity to visit it during this years Brisbane Open House. James Russell is in a league of his own in South East Queensland, his architecture almost always pushes the boundaries especially when it comes to alternative living arrangements. His structures are lean and minimal but obtain a high degree of craftsmanship. We don't have access to many of his house pic however, you can visit the company website at www.jrarch.com.au for more shots.
Photography: Toby Scott. Illustrations: Laura Patterson
No. 3 Left over space house
Casey and Rebekah Vallance, architects in Brisbane, spent 10 years designing their hand-built home in Paddington, Queensland. In 2013 the home won them 'House of the Year' at the World Architecture Festival, held in Singapore, which is a very big deal. This is a home we would love to walk though. The emphasis on filtered light and perspective is stunning. It is a real tribute to their persistence over a long period of time.
No. 2 Westend Cottage.
OVP are a favorite firm of ours. Besides being great guys, their architecture is extremely relevant to the Brisbane aesthetic. Their ability to seamlessly merge eras by integrating the old and the new is legendary in the Queensland architectural community. This home, like all their projects, is a prime example of what they do best - bringing new life, while at the same time respecting history.
Photography: Jon Linkins
No. 1 Beach Box by OGE Group Architect.
This is a firm that has come to our attention this year primarily as a result of their award winning 'Beach Box' project. The following words are from the architects themselves. It receives our number 1 place this year for its level of finish and use of recycling.
The ‘Beach Box Buddina’ is a modern day beach shack which uses 3 shipping containers as the primary structural building blocks. The end doors have been removed to make way for full glazing panels, surrounded with crisp white awnings to bring a modern feel and protect from the elements. Deck areas and an internalised roofed link tie the containers together and provide a touch of skillion roof beach house vernacular.The house has been exquisitely landscaped and furnished and is now available as a holiday rental for those looking for a bespoke beach vacation experience.
The primary objective was to deliver a modern house with a very simple method of construction and very modest budget with an architectural language that could be regarded as being both gritty and refined, and both urban and coastal.
Features such as full height glazing to the ends of the modules, hardwood timber cladding fins, plywood lined roof over the deck and the sleek white alpolic awnings, create a striking architectural composition. The plan arrangement of the 3 modules at splayed angles and separated from each other with linking decks and an internal sitting area, create a dynamic and playful series of spaces.
Distinctive landscaping features including extensive custom cut and painted sleepers, painted edge timber screen fences, and gabian blocks to the front footpath line, compliment the building and bring refinement to the project as a whole.
The Beach Box is a unique architectural project which has successfully utilised a very raw building module to create a building of surprising substance and refinement, and one which opens up absolutely to celebrate its ocean-front location.
The Beach Box (Buddina) – OGE Group Architects










































