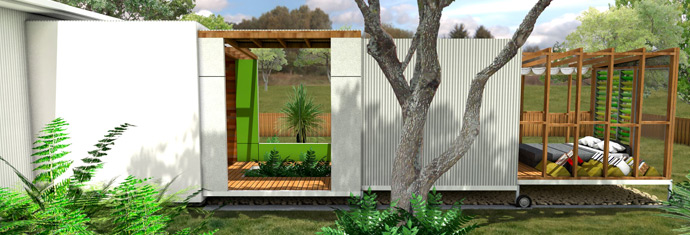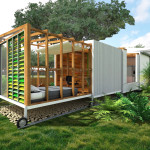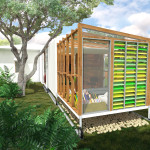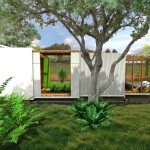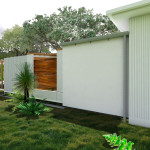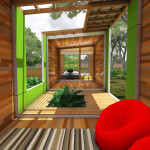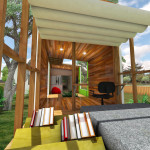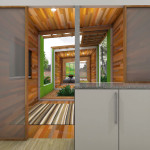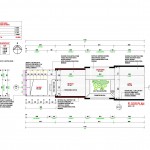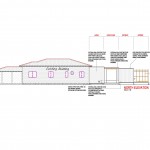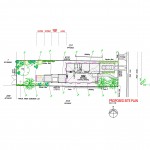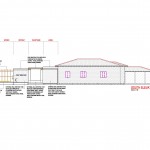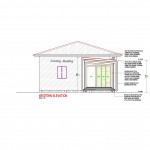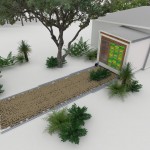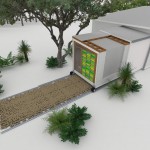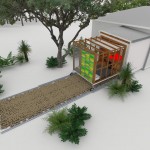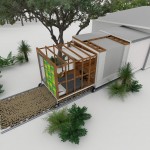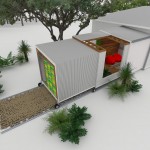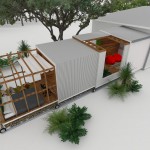“Like the bud of a flower, change forces you to surrender to growth. It makes you vulnerable. It requires you to enlarge, expand and become bigger. Like the oxygen provided with each breath, we are denied its benefits until we relax and breathe in.” - Stella Payton
Spatial flexibility allows one to breathe. The light, the breeze, the coolness, the warmth, they follow you.
What is inside is outside, and what is outside in inside.
The pavilion attempts to offer occupation as a matter of choice rather than through predetermined fixed solutions.
Habitation occurs within a diaphragm of space.
Over time, it may well act as an educator for the understanding of place. Where the breeze comes from, how light tells time and what natural comfort feels like in differing time frames – minute to hour and day to year.
There is a real honesty in how one responses to the randomness of nature’s beauty.
It is an architecture opening the door to its surrounding context before drawing attention to itself.
Maybe, just maybe, the crown is removed from the head of materialism and gently handed to something more natural.
- Anthony Rigg
One Extension - Four Spaces - Six Combinations
Transportable buildings have been around for many years, their popularity as a model for housing tends to emerge in waves generally surrounding economic and environmentally challenging times.
However, Australia has not suffered much when compared to other nations. Unfortunately, this reality produces other sorts of problems namely idleness and contentment.
Where other continents are forced out of necessity to look at optimising their living arrangements, as a general public, we have become somewhat lazy in our willingness to adopt efficient new sustainable modes of habitation. 97% of all housing stock in Australia is made up of ‘project homes’ that are incredibly unsustainable to build and run consuming vast amounts of natural resources and energy.
Our pavilion design attempts to address a number of these issues through looking at space as being extendable and versatile. i.e. The flexibility of habitation adjusted due to natures day-to-day offerings.
The design concept draws inspiration from the humble Russian Matryoshka Doll that continually reveals a smaller version of itself when opened. Our building, like the toy, makes sense from a transportable perspective as four units can be moved at any one time.
In Australia, we are able to move a modular structure without lead-car support if the buildings’ size is under 12m long x 3.5m wide x 3.5m high, four compressed units fit easily into these dimensions. Once set in place a single unit can achieve 6 different combinations of indoor / outdoor configuration. For example the bedroom converts from a secure internal room to an external day-bed, or the living space extends into an external courtyard. The ability to adjust the building depending on the weather allows for sensory living. This coupled with the integration of reuse building material paves the way for an environmentally conscious building that anticipates the memorable moment in each individual environment.
