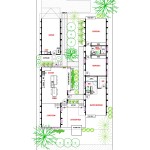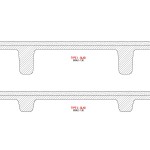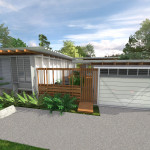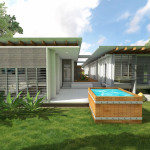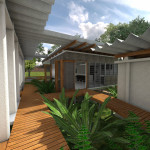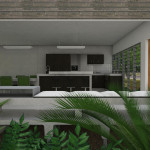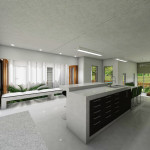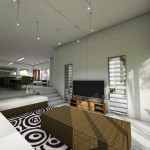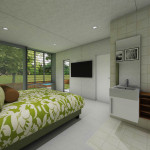In the last few weeks we have begun a new project at Casuarina Beach located on the NSW north coast. Casuarina is an eclectic mix of modern beach architecture. One noticeable feature when driving around is the lack of consideration to appropriate material choice. The typical position is to construct in a light weight fashion with cladding variations of fibre cement. While this is aesthetically comfortable the tendency for the materials to weather quickly due to the exposed costal environment is real. If maintenance is not undertaken frequently the initial vibrancy is often lost leaving the homes looking unkept and drab.
In our scheme have taken a prefabricated concrete product usually used in commercial slab construction and created a home out of it. This solves a number of issues:
1. It is a very cheap material to build with mainly due to its consistency in size and form.
2. It is extremely quick to construct with.
3. It is low maintenance and requires very little to no upkeep.
Our plan offers the usual sensibilities of previous work embracing landscape, light and breeze. It also speaks to a coastal way of life where the form is segmented into pavilions all linked by elevated walkways.
Aesthetically, it will be raw inside and out. Outwardly, the ribbed nature of the precast panels will cast shadows across the facade which will change throughout the day. Internally, it will portray a typical rustic concrete finish with all its little imperfections, the only difference being the floor which will be polished concrete. Having a raw finish allows for a consistent backdrop that draws out the intricacies of the interior design, not competing with it.
I will keep you all updated with the progress.
Below is the initial floor plan and a few renders, enjoy.

