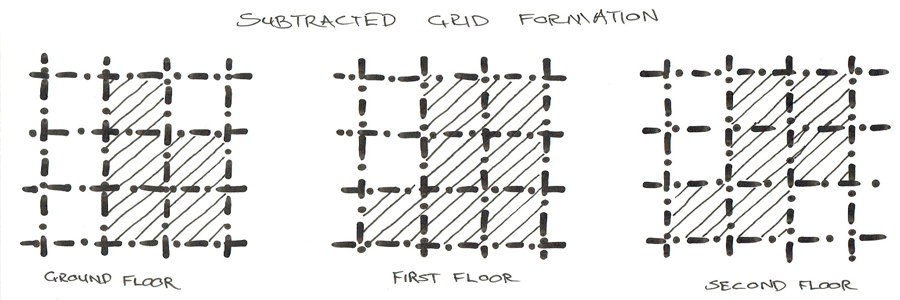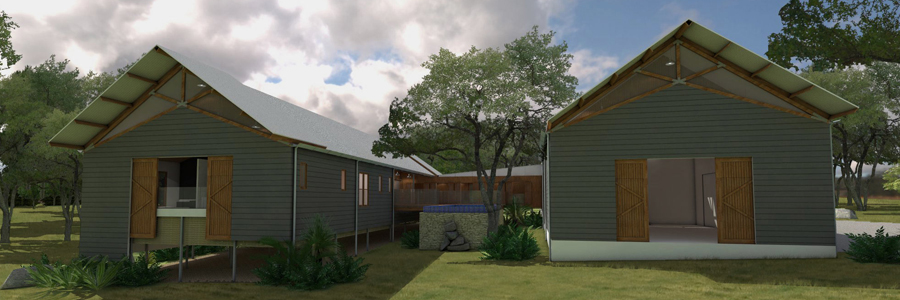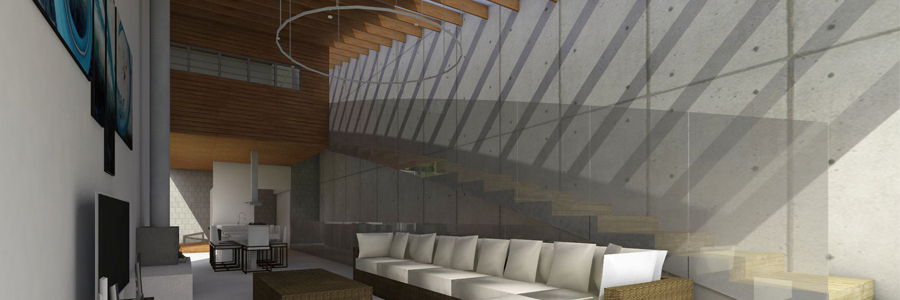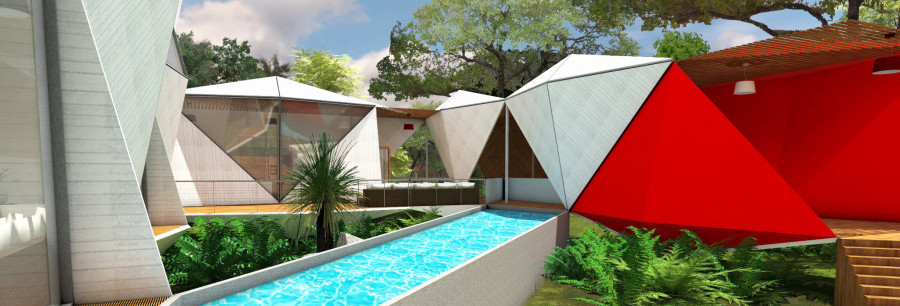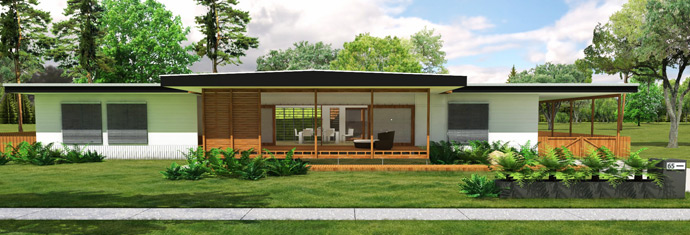Grid House
Grid patterning that informs layout in architecture is nothing new, Mies did it, Kahn and Corb. It is a way of organising space while at the same time remaining true to the overall formation of structure and proportion. In this house for Kerry and Leigh Boustead, we also looked to the grid for inspiration. Over […]
