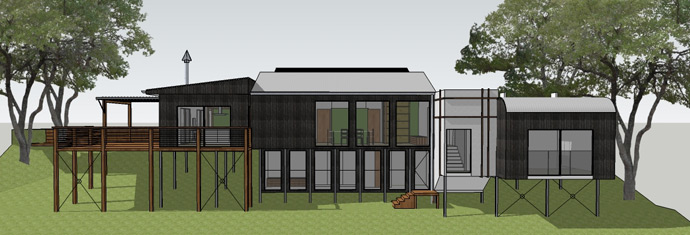In 2011, we completed this little three-bedroom house for some friends of the family. It is our first Victorian commission. The house has a history of being tinkered with by previous owners, some parts successful and others not so much.
Our idea was to really clean it up, take advantage of the spectacular views and make the journey through the home more of a memorable experience.
Once one navigates the ramp leading down to the entry you are met by an open box full of colour. The walls, ceilings and entry door are all clad with marine grade ply that is stained to bring out vibrancy. At this point, there is no indication of what lies beyond. Upon entry however, the whole view opens up throught a large picture famed window leading down to the master bedroom. Directly above, the roof is made up of translucent polycarbonate sheeting. I love the contrast this makes; closed-in colour, then suddenly natural light and view.
Directly to the right is a sort of galley room that is made up of the library, dining, kitchen and living space. This room gets northern light from the clearstory louvres above and the morning sun through three large fixed glass windows. Previously, this space was dark and closed in, only allowing for the kitchen to get any kind of exposure, now it is all bathed in natural light.
Behind the kitchen is a 2100 high separation wall that divides the space into an extra living room with fireplace. This also opens up to the deck and BBQ area. The whole first floor is clearly segmented into public and private. This is further emphasised thought the treatments in roof finishes and the use of colour on the walls. The kid's bedrooms share a bathroom that can also be used by guests. However, what makes this space unique is the separation of the bathroom and vanity basin. The VB acts more like a powder room for guests to freshen up quickly and easily. Like the wall between the kitchen and second living room, this space is surrounded by 2100 high walls that allow for an air gap over the top. Visually, this links the spaces from a liner perspective.
The master bedroom is next with its private courtyard that no one sees unless invited in. It creates a natural light-well for the Ensuite and provides the element of surprise once inside.
Further down the stair is a galley laundry and study with views down the valley. The design of this home benefits immensely from having such a beautiful location and off course, an open-minded client that has an end goal in mind.















