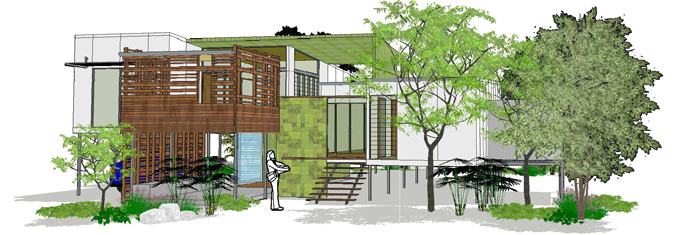Queensland’s 2011 flood tragedy triggered debate surrounding how we might address housing in flood affected regions. These events have allowed for a plethora of ideas to emerge in the form of a public on-line forum called ‘Flood of Ideas'. www.floodofideas.org.au
As described in their bio the ‘Flood of Ideas’ website is a tool for government at all levels to access wisdom from the community and ensure the future resilience of Queensland. It is also intended to be a community-building exercise connecting people from diverse backgrounds, i.e. design professionals to the homeowner directly affected by the floods.
Last year, our company decided to submit a concept for this initiative that looks at how the old Queenslander could be reinterpreted through prefabrication and modular construction while at the same time addressing issues that relate to flood mitigation and reaction.
The key to creating a flood responsive home should not just be about layout, it needs to tackle the issues from a site-by-site scenario and assess specific risks to people, household belongings, structure and material.
As mentioned above prefabrication and modular construction is a major part of our design. It can dramatically help with speeding up the building process. Using a product, as we have, like Bondor’s Insulwall also has the added benefit of being essentially water proof, I don’t mean that water cannot get into the home but rather the paneling is not adversely affected by water. Speak to anyone who has a timber-framed house that has been exposed by flood water, and they will most likely explain how frustratingly long it takes for the timber to dry out. To construct out of panalised Colorbond and EPS (polystyrene) means the walls, and roofing will not be compromised.
At ground level, the plan contains the laundry, clothesline, storage space, laundry stack, double carport and a public space for social interaction and kids play. About 60% of the ground floor area is open but completely secure. The screening, both aluminium and timber, allows for potential flood water to pass through with relative ease. The laundry cabinetry and washing machine are constructed on a platform with a pulley system that allows it to be elevated and secured when flood levels rise. Positioning of plumbing caters for movement.
The first floor level consists of public spaces with an office located near the entry. The layout of this area is centred around flood responsive space while also promoting open plan living. If this level was to flood, there is the ability to open all sets of doors allowing for water to easily escape. This design feature would also aid with the clean-up job after the water subsides. This level is void of major internal walls and is purposefully linear in form.
The second-floor level houses the bedrooms and bathrooms and has two spaces directly up the stairs to the right and left (the outdoor room and playroom). Both these areas can act as dry storage space specifically allowing for minimal transport distance when carrying valuables or heavier items to safety in the event of a flood.
The overall form of this building is modern however, it draws influence spatially from the indoor-outdoor experience that has become synonymous with typical Queenslander homes. It is a sub-tropical design that promotes great cross ventilation but with the flexibility of closing off spaces to the elements.
One of the unique features of this design stems from its modular construction. The layout is divided up into linear formations of 12m x 3.4m. This allows for a staged factory build and transportation (specific allowable transport sizes have been adhered to in the design). Alternatively, it can also be built in-situ if local construction is preferred.









