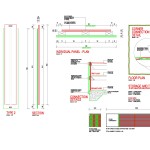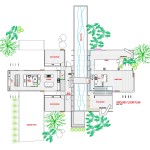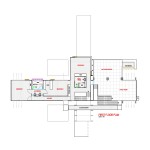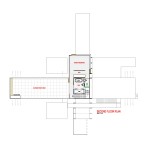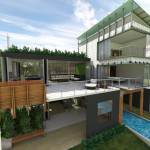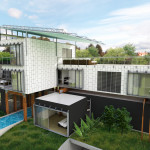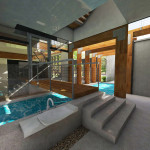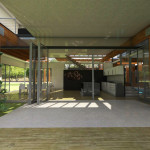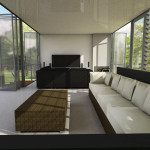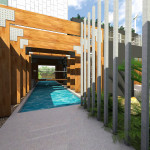This prefabricated luxury home was designed for an Indonesian business man and his family over in Jakarta.
Indonesia has a prolific timber manufacturing industry to whom our client was and remains closely connected with. His idea was to do something with the huge amount of waste generated from the 24 hour cutting of timber off the factory floors. He asked us if we would design a prefabricated construction system using the recycled rubber wood sawdust (some details are below). Our concept resulted in a configuration of panels compacted and laminated together. Once set, the structure would be screwed together to make up a ridged super frame that cladding could be applied too.
This design concept showcases the product in finished form. The site is located in an area that has an abundance of architectural dwellings all with variations of tropical Indonesian floor plans. Our layout is very different to anything we have designed here in Australia. The wealthy over there tend to have live-in staff to prepare meals and take care of the children. This is why there are two separate kitchens, one for prep and the other for presentation, more of a bar. There are also staff bedrooms for overnight stays.
This was a very challenging, yet exciting project as we had to understand a lot about different cultural dynamics. We think it produced quite an interesting outcome. Below are some drawings and images from the project.

