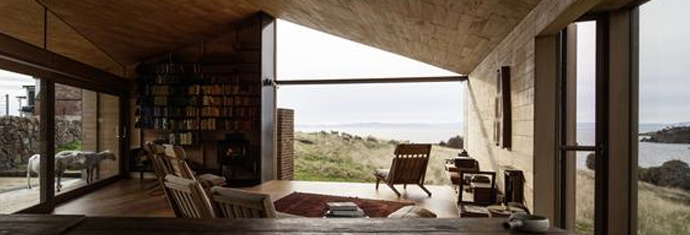AR HOUSE - Runner Up: Set on a working sheep farm, Shearers’ Quarters draws on rural and industrial archetypes.
Among the many submissions for rural or vacation houses, Shearers’ Quarters, on the southernmost tip of Tasmania, clearly caught the jury’s eye. Set on a working sheep farm, however, this is no romantic idyll. Built on the site of an old shearing shed destroyed by fire in the 1980s, the new house overlooks a coastal panorama and sits as a companion to an existing historic cottage constructed by the original landowner, Captain James Kelly, who acquired the property in 1840.
The land is now owned and worked by the Wardle family and the new house is intended to host shearers and rural contractors, as well as family, friends and staff of John Wardle architects.
The plan transforms along its length, shifting its profile from that of a slender skillion at its western end, to a broad gable at its east end. This exposition of two primary forms of vernacular agricultural structures allows the plan to align exactly with both the fall of the land to the south and the line of the original residence along its north side.
The inset veranda on the north edge shifts alignment with the ridge to line up exactly with the veranda of the original house. This transformation also allows the building to broaden at its eastern corner to encompass the living area, which flares out and opens up to the ocean views.
Alluding to the agricultural context, corrugated galvanised iron is used for the cladding and timber (notably pine) for the interior. Many materials are recycled; bedrooms, for instance, are lined with old applebox crates. A responsive approach to environmental issues is manifest throughout, from the siting of the house (sheltered from prevailing winds), to openable louvres and vents for natural ventilation.
Rainwater is harvested for drinking, lavatories and showers, and waste water is treated on site and used to irrigate a small native plantation. The jury admired the innate sense of poetic rusticity coupled with a beautifully precise approach to detailing and materials.
Alluding to the agricultural context, corrugated galvanised iron is used for the cladding and timber (notably pine) for the interior. Many materials are recycled; bedrooms, for instance, are lined with old applebox crates. A responsive approach to environmental issues is manifest throughout, from the siting of the house (sheltered from prevailing winds), to openable louvres and vents for natural ventilation.
Rainwater is harvested for drinking, lavatories and showers, and waste water is treated on site and used to irrigate a small native plantation. The jury admired the innate sense of poetic rusticity coupled with a beautifully precise approach to detailing and materials.
Alluding to the agricultural context, corrugated galvanised iron is used for the cladding and timber (notably pine) for the interior. Many materials are recycled; bedrooms, for instance, are lined with old applebox crates. A responsive approach to environmental issues is manifest throughout, from the siting of the house (sheltered from prevailing winds), to openable louvres and vents for natural ventilation.
Rainwater is harvested for drinking, lavatories and showers, and waste water is treated on site and used to irrigate a small native plantation. The jury admired the innate sense of poetic rusticity coupled with a beautifully precise approach to detailing and materials.
Architect: John Wardle Architects
Interior designer: Jeff Arnold
Kitchen appliances: Smeg
Bathroom fittings: Zucchetti
Photographs: Trevor Mein
















