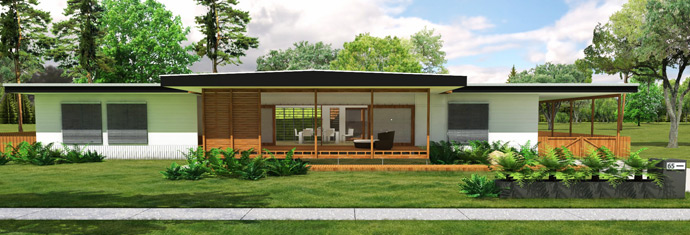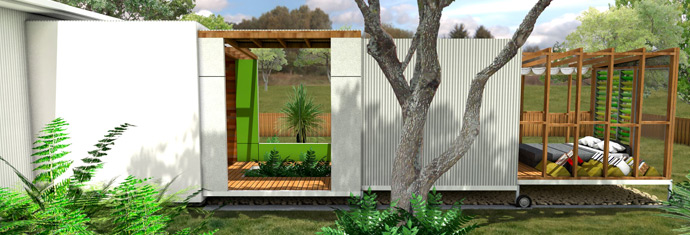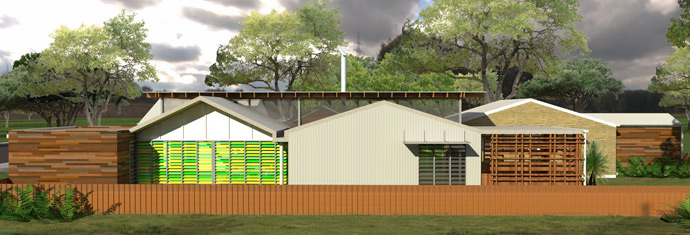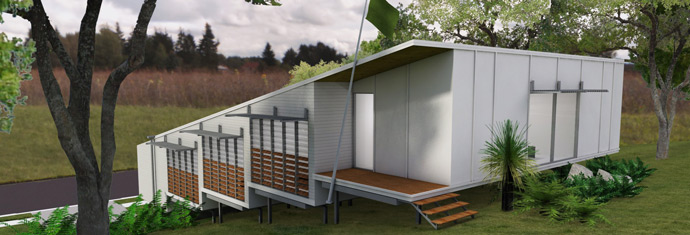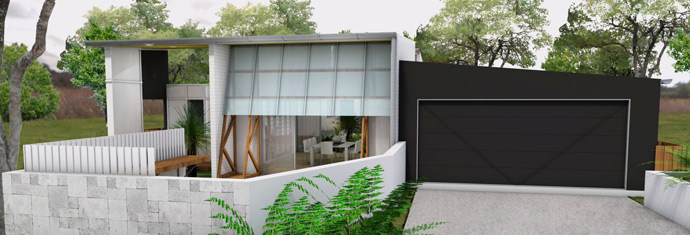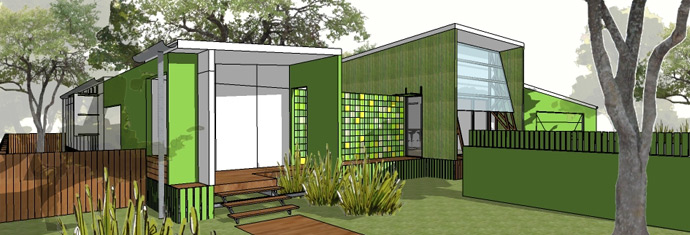Prefab Luxury – Indonesian House
This prefabricated luxury home was designed for an Indonesian business man and his family over in Jakarta. Indonesia has a prolific timber manufacturing industry to whom our client was and remains closely connected with. His idea was to do something with the huge amount of waste generated from the 24 hour cutting of timber off […]

