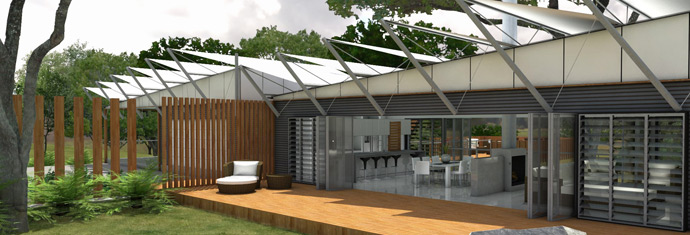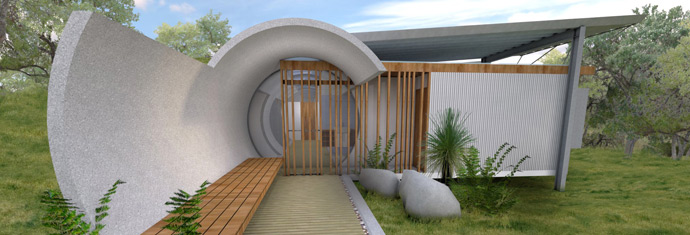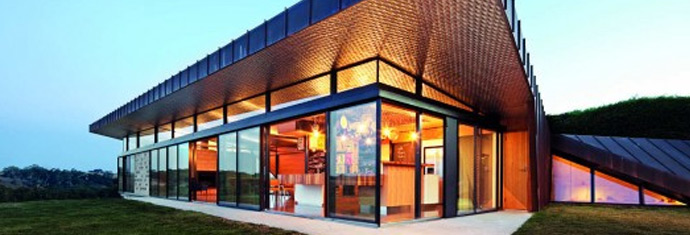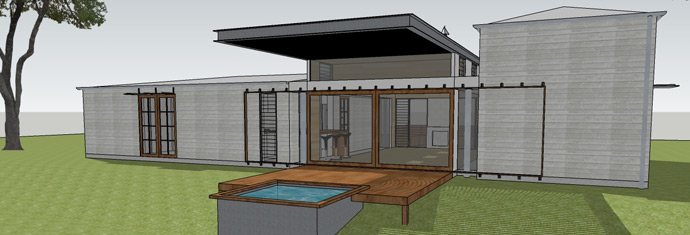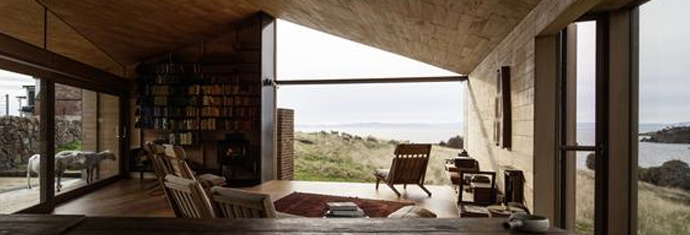Sail House
It’s interesting what you find when flicking through old computer files. The Sail House was a home that I designed back in 2002, unfortunately it was never realised. At that stage we didn’t have 3d software, all the images being in elevation and plan only. I thought that it would be interesting to convert it […]
