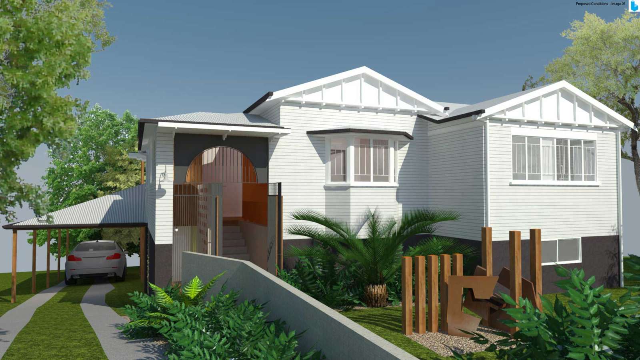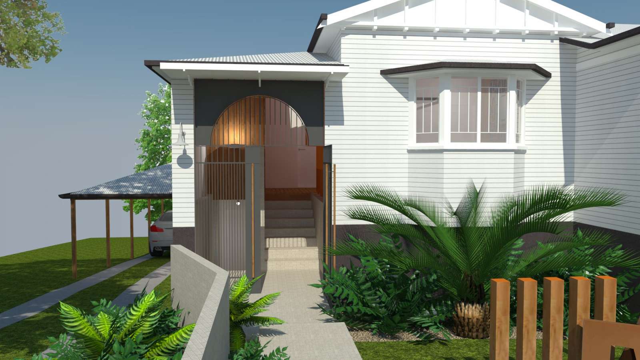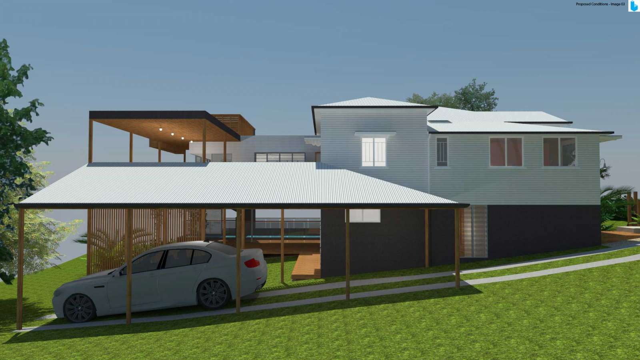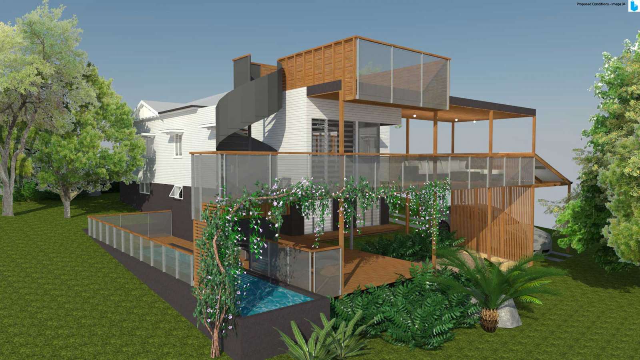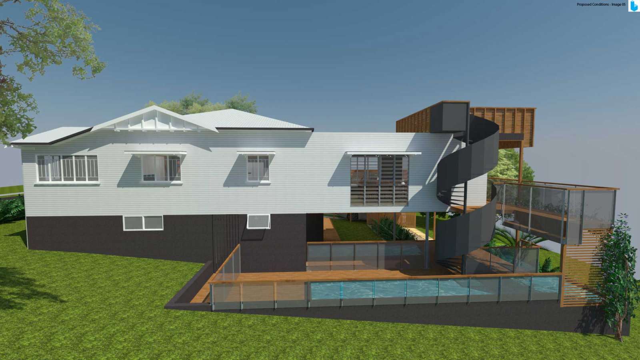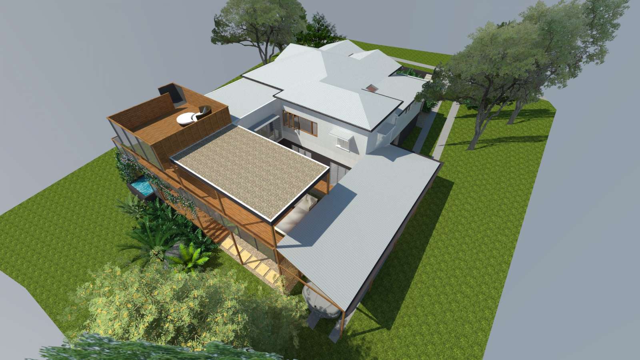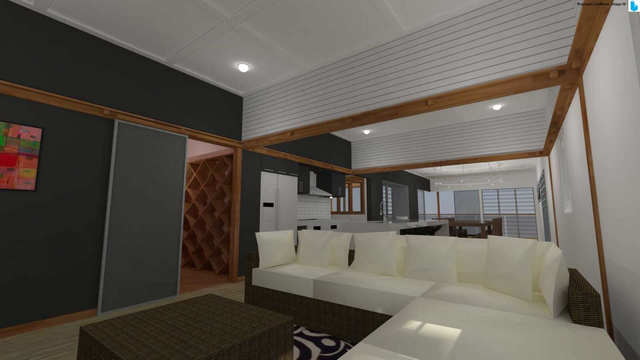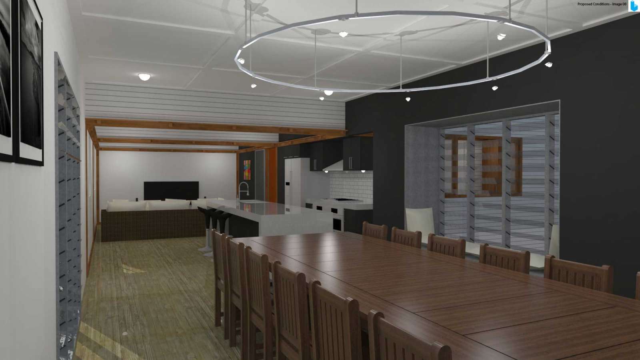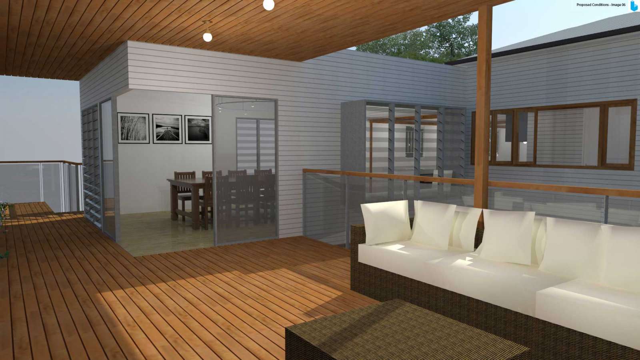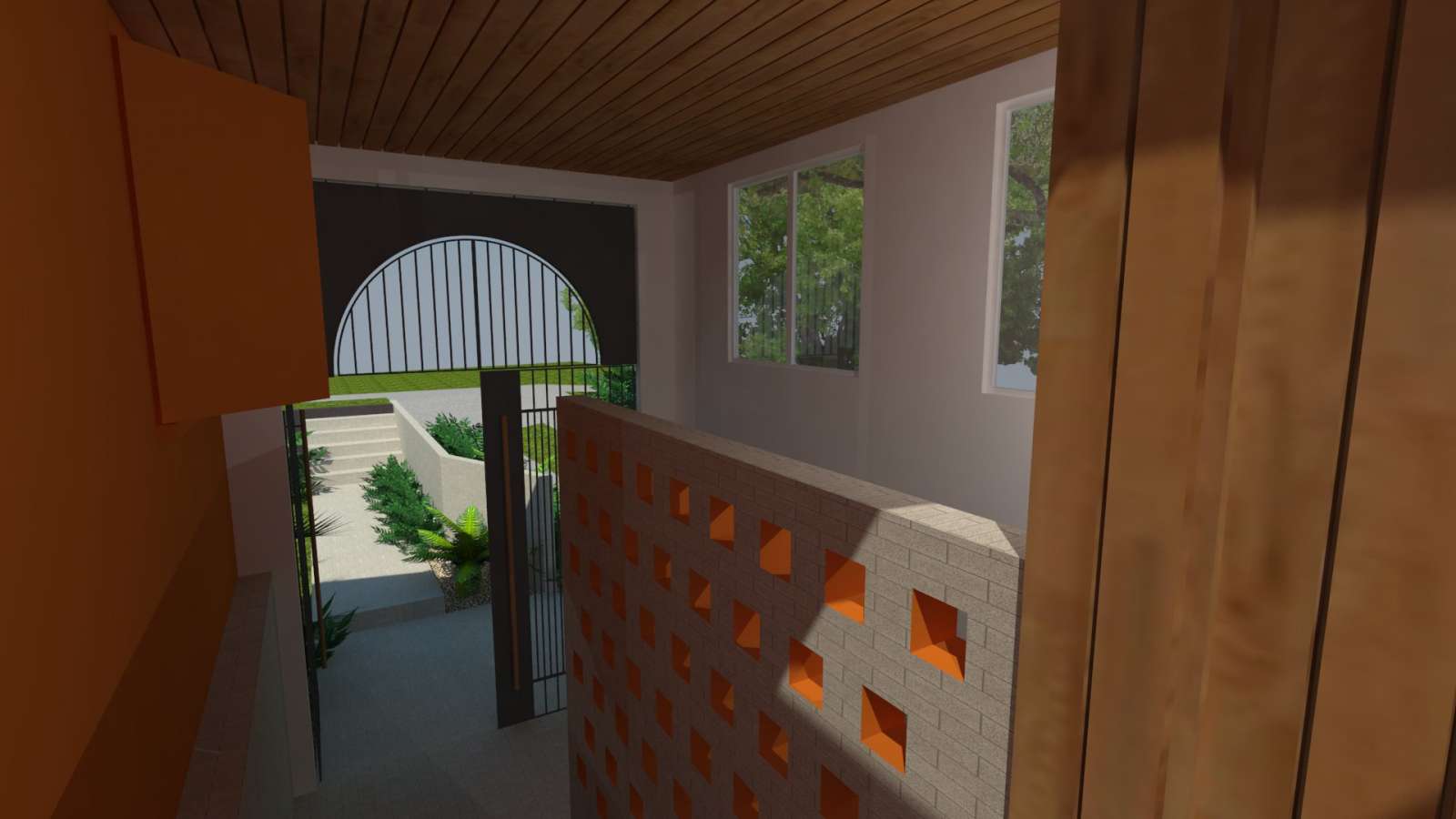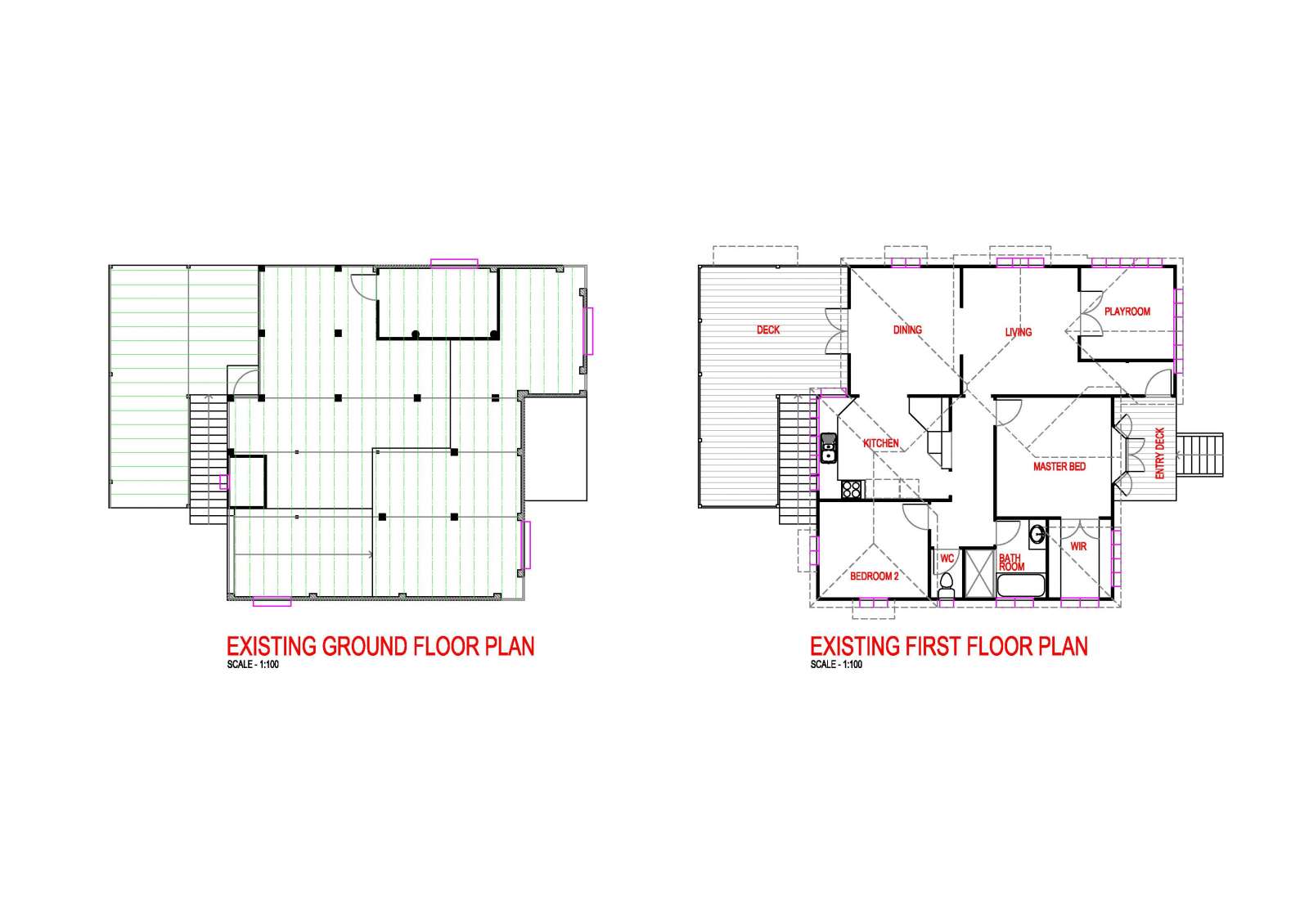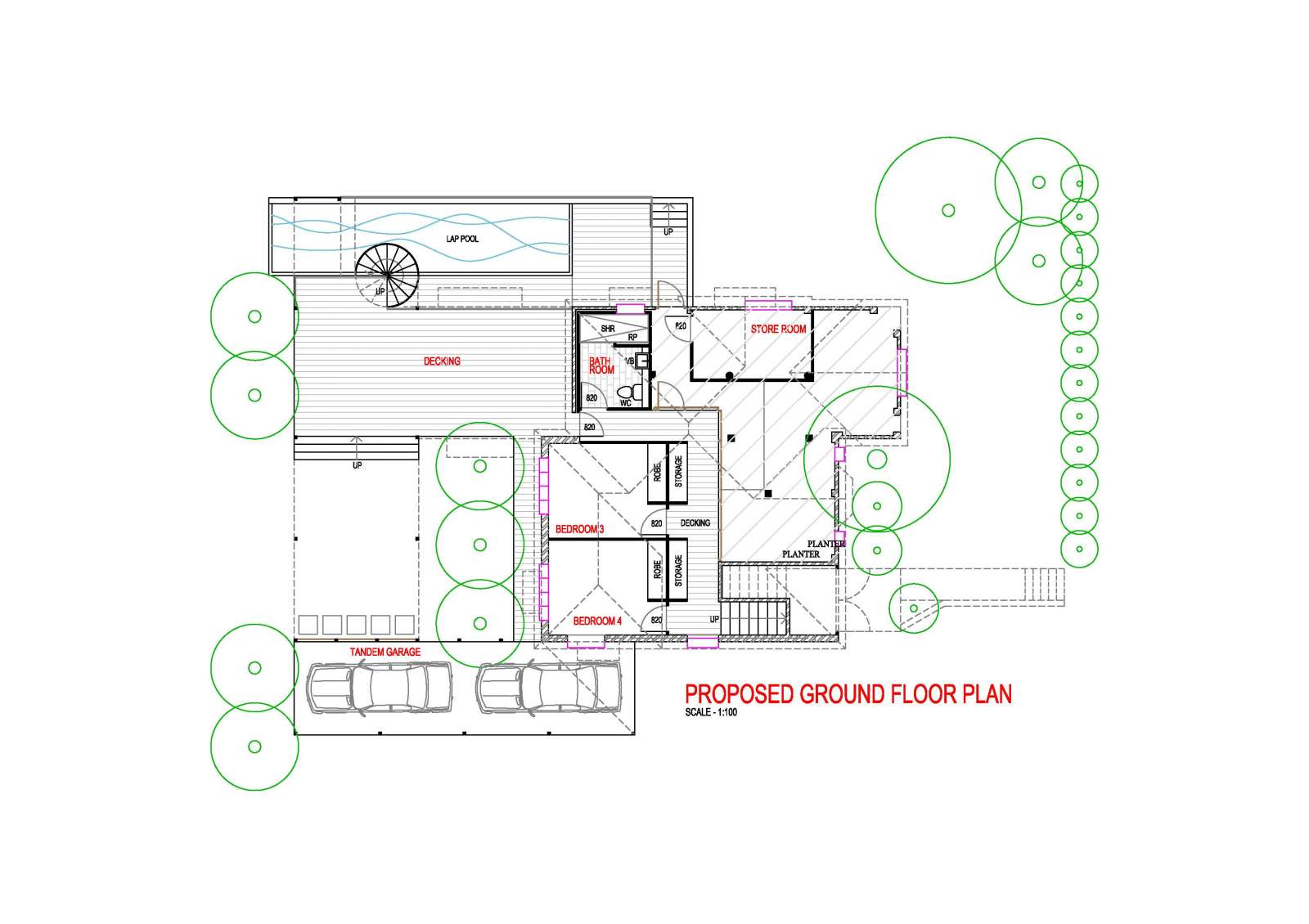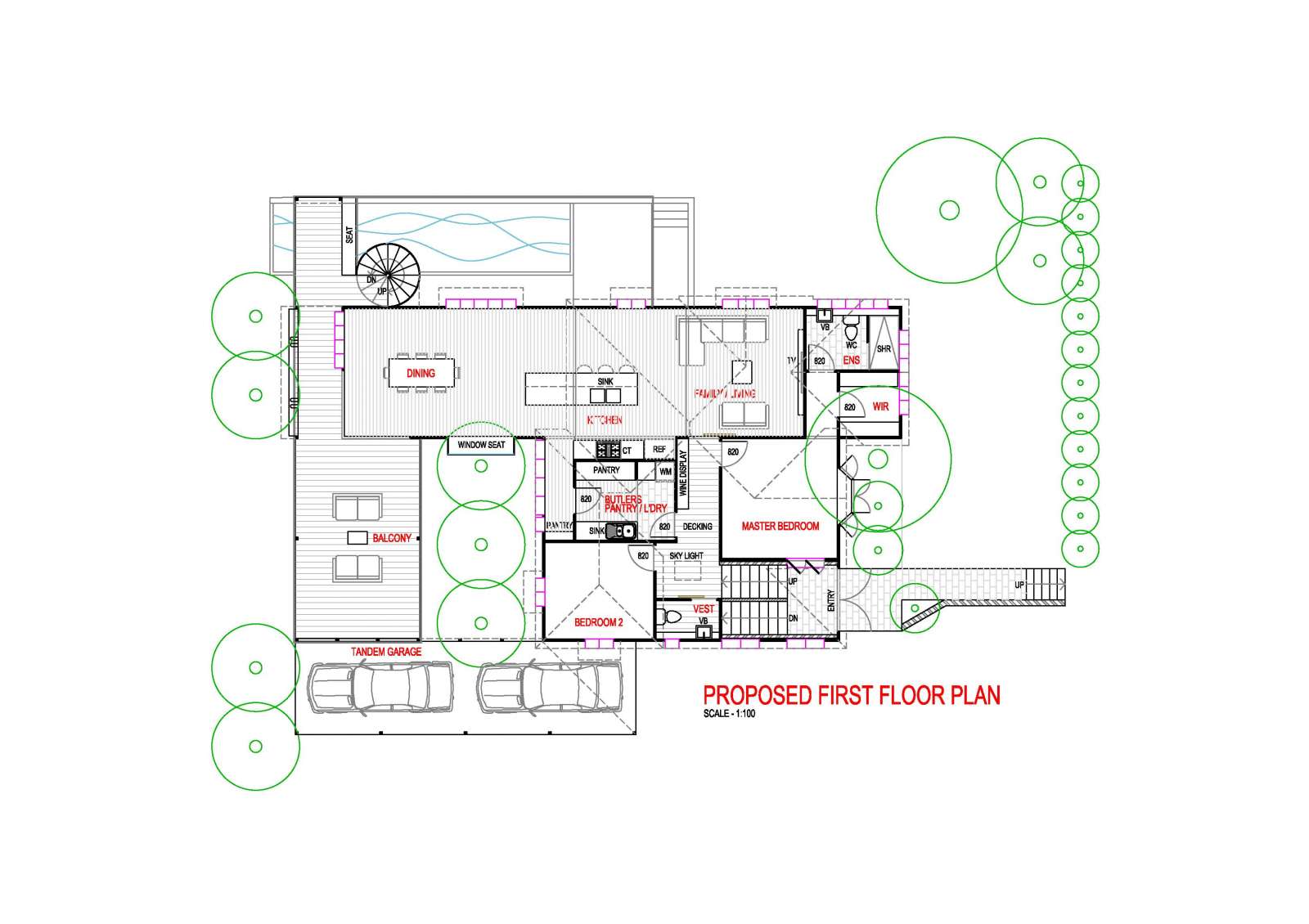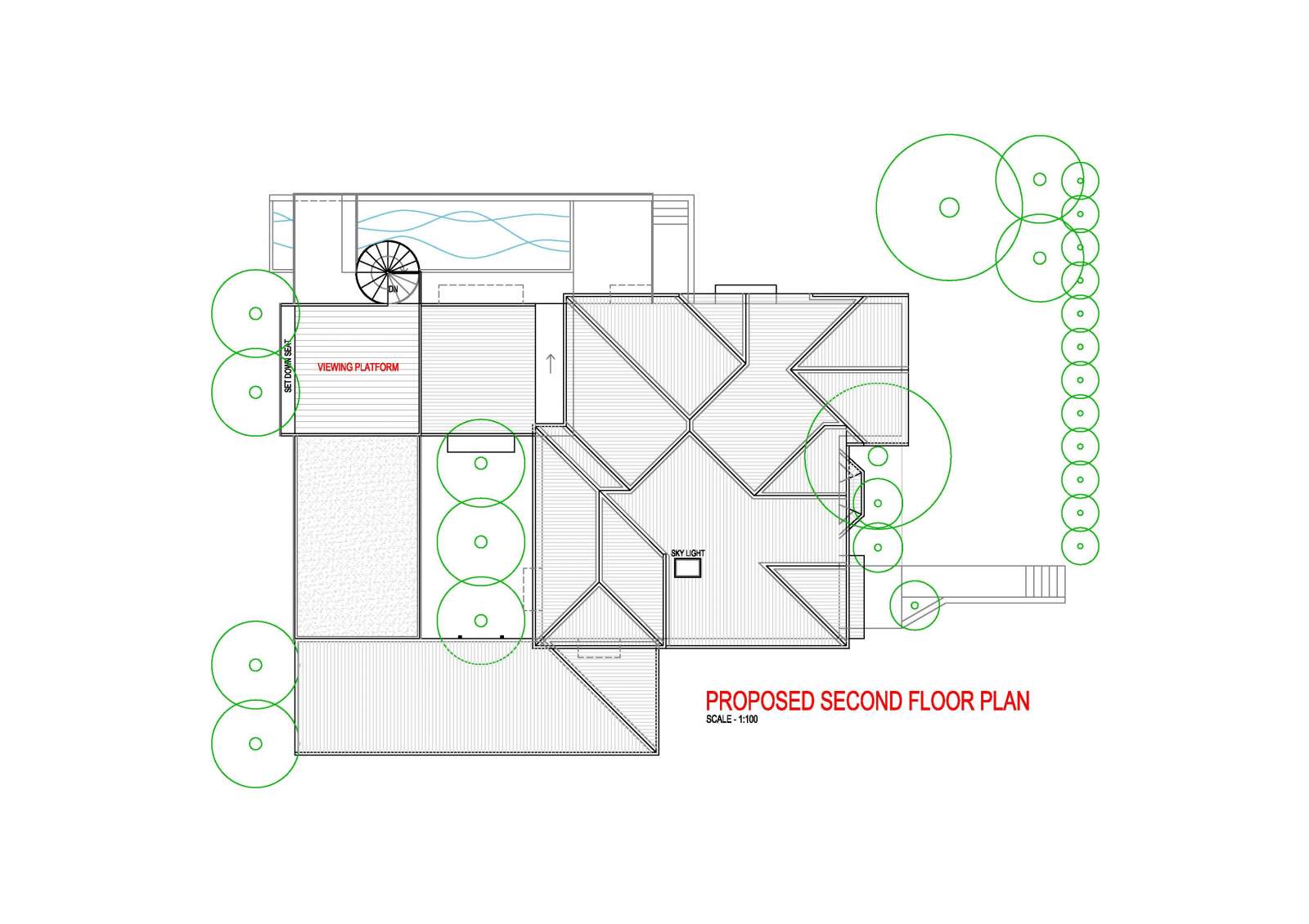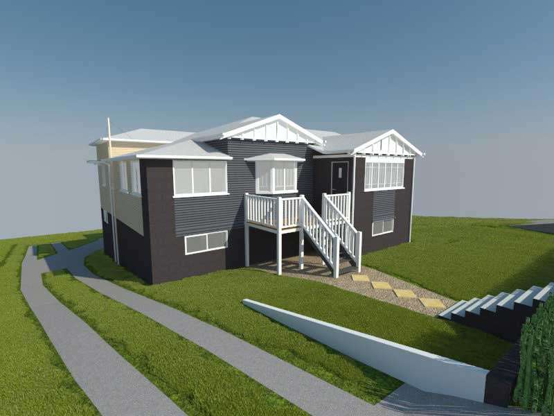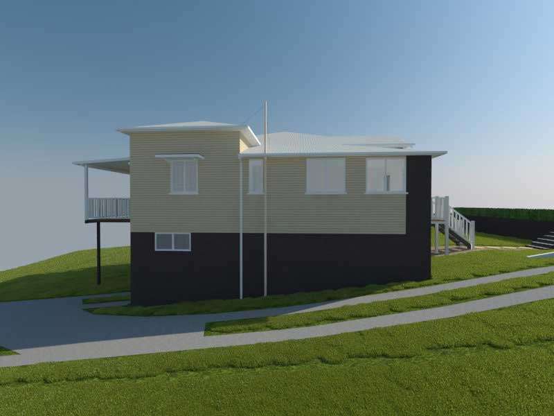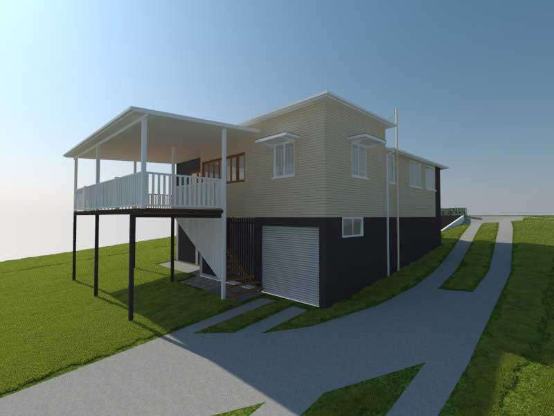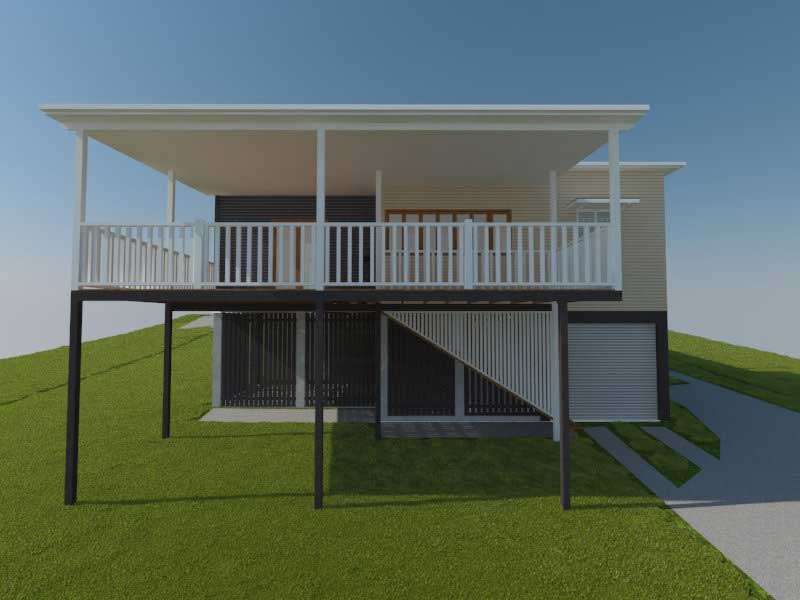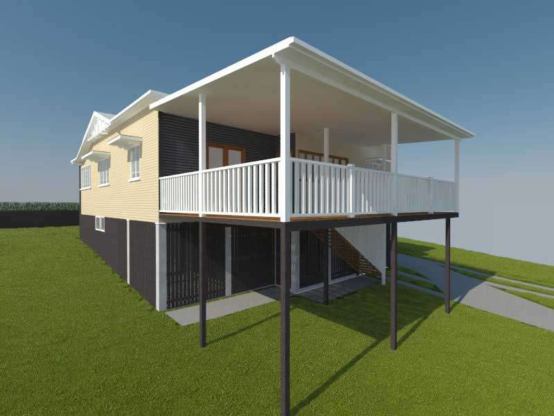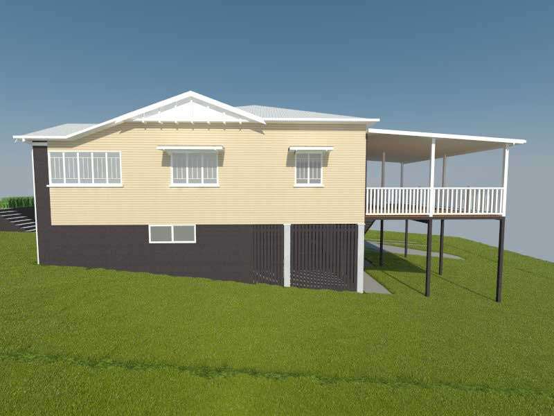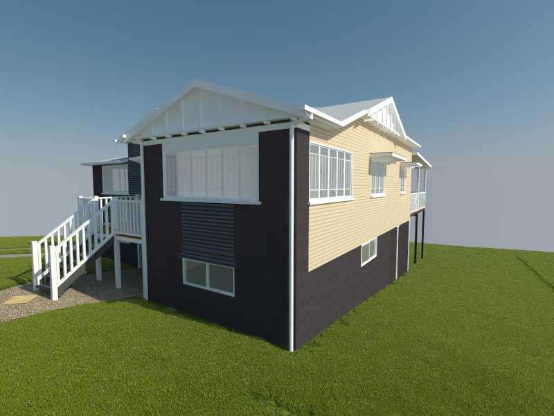Camp Hill House
Brisbane has an extremely rich heritage. Much of its Post-War housing has become iconic to the subtropical state. Suburbs like Paddington, Redhill, Auchenflower and Petrie Terrace, have become synonymous for their character overlays.
Interestingly, the famous British architect, Sir Peter Cook recounts with passion, his interactions with this somewhat strange stick, tin and weatherboard dwelling. His memories have brought about conceptual inspirations specifically influenced by our Queensland vernacular. (see Cook’s theoretical Veranda Tower, Brisbane 1984).
For those of us who live and work here, there is often the opportunity to engage with clients that own the genuine article. Much has been said about the aesthetic appeal of the single detached Post-War home yet; how should one approach their renovation? As design is very subjective, a specific direction often reflects personal tastes.
In 2016 our company had the opportunity to delve into one such commission in Camp Hill.
When working on Post-War Housing, there is often a fine line between staying within existing themes or deviating off, creating a strong contrast between old and new.
We tried to find an equilibrium where the familiar materials within the existing home were maintained and yet, through the extension, explore an obverse transition in form.
The plan, as conceived through contextual analysis, responds directly to the city views. However, beyond this, we created a material, and the spatial journey bringing the occupants and their guest into an encounter with the unexpected.
Generally speaking, most homes have a threshold where there is a distinct transition between outside and in, not in our case.
Rather than a solid door, one is greeted by an oversized wrought iron gate. Brick pavers continue from the outdoors well into the internal spaces. External weatherboard cladding also winds its own way in. Then, no matter the direction, upstairs or down, the floor transitions into hardwood timber decking, using the same construction techniques found in traditional outdoor verandas. With carefully considered skylights above, a degree of wonder sets in; what should be outside is inside.
It is not until the very last second where there is a real, and obvious need for enclosure does the inside actually become inside.
It might sound like a strange thing to experiment with space like this. However, one has to remember that Queensland is a subtropical environment. This home takes ventilation to the extreme so that when movement occurs, say, from the bedroom to the bathroom, or the kitchen to the laundry, there is a physical encounter with the natural passive environment. In this part of the world, it makes sense that we draw on environmental benefits like breeze, light, shadows and the landscape. Too often our homes rely solely on mechanical means to produce comfort.
Please hear me; I am not against AC and the like yet, why not capitalize on the attributes that naturally affect a site especially when those very things will only add to the levels of comfort within. To understand place and respond appropriately, is to be true to one’s location. This, in turn, gives a home connection and a reason for being, a relevance.
The exploration into concepts that sometimes seem foreign can often produce the unexpected things we fall in love with and ultimately can’t live without.

.jpg)


































