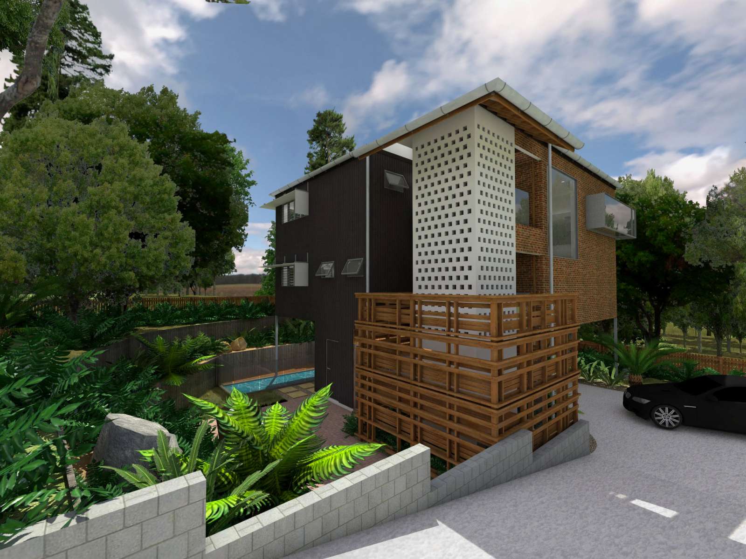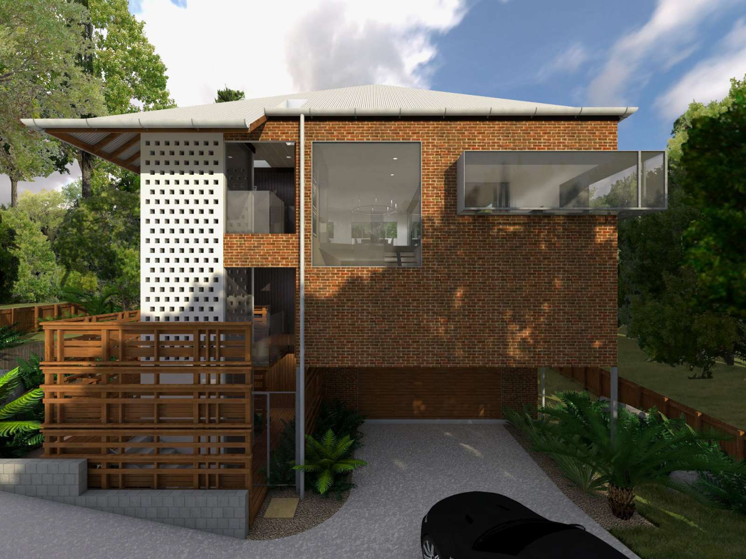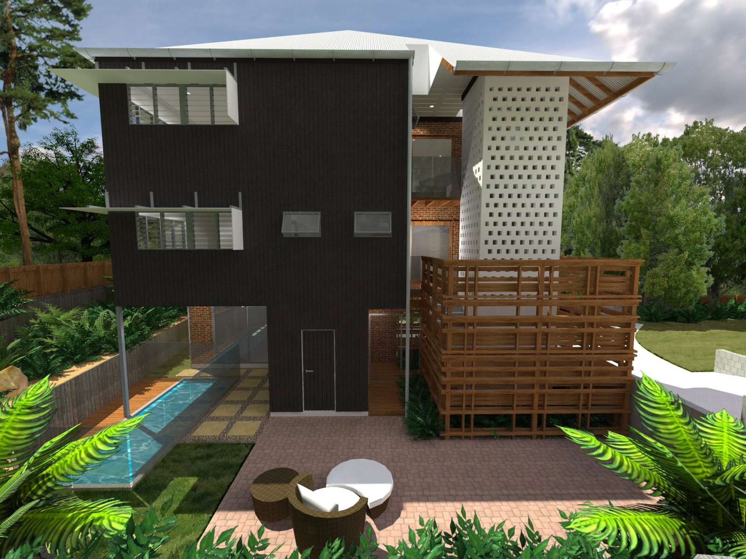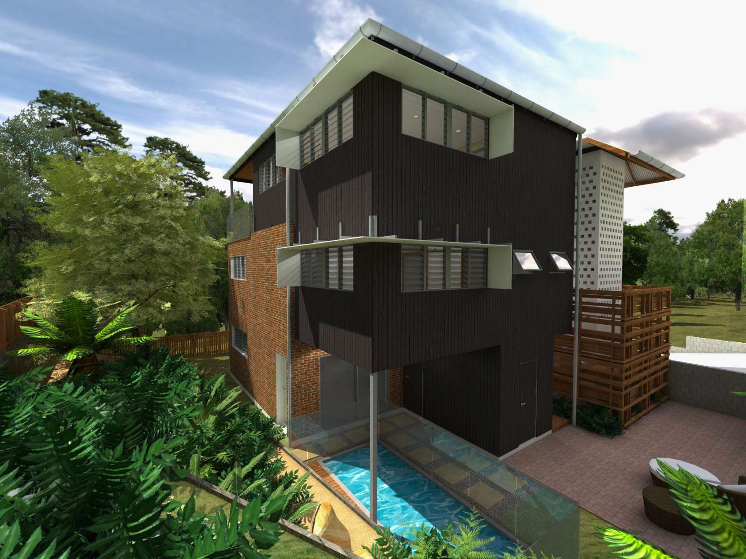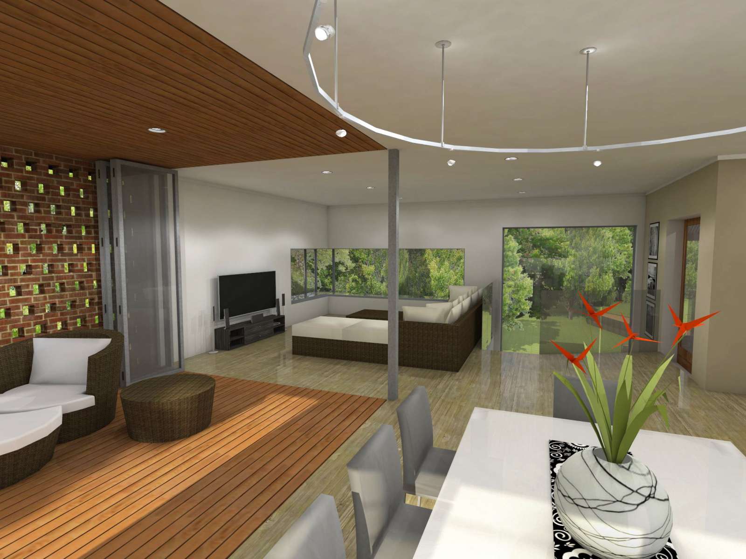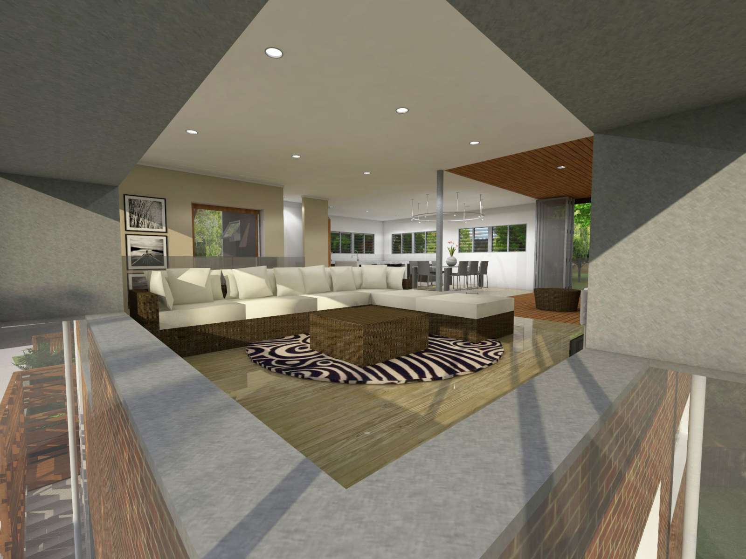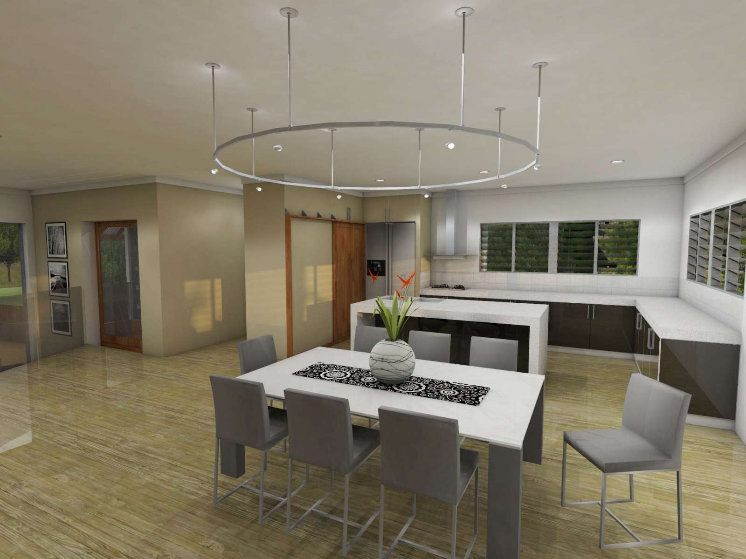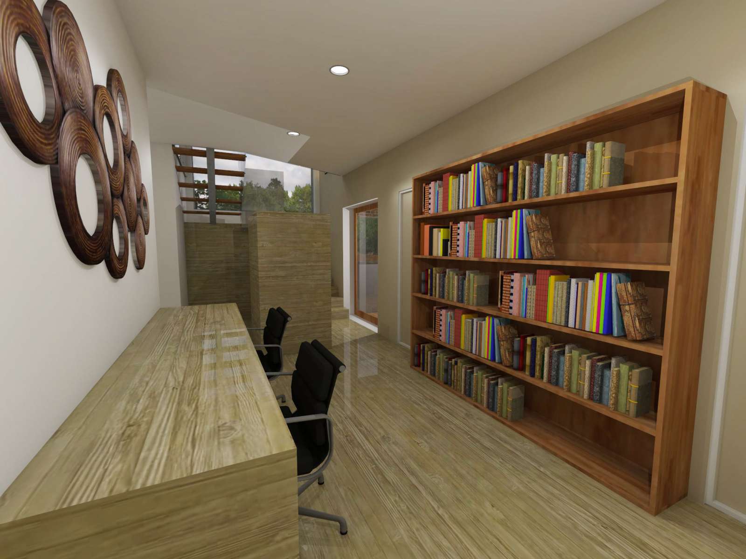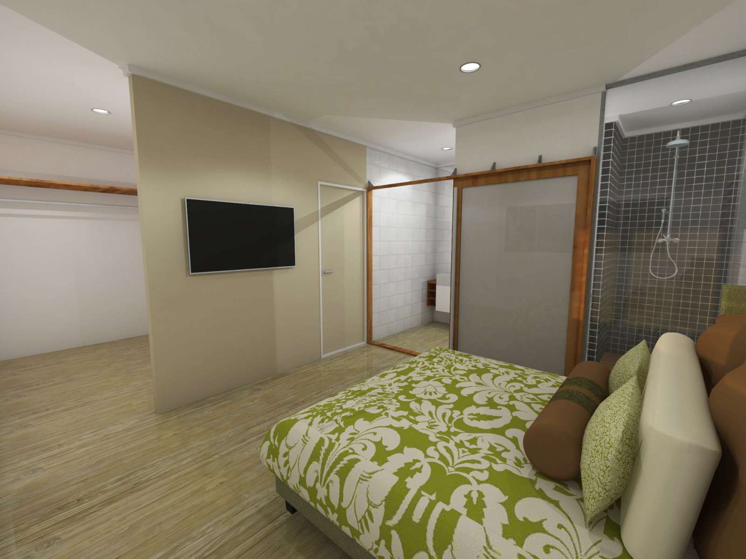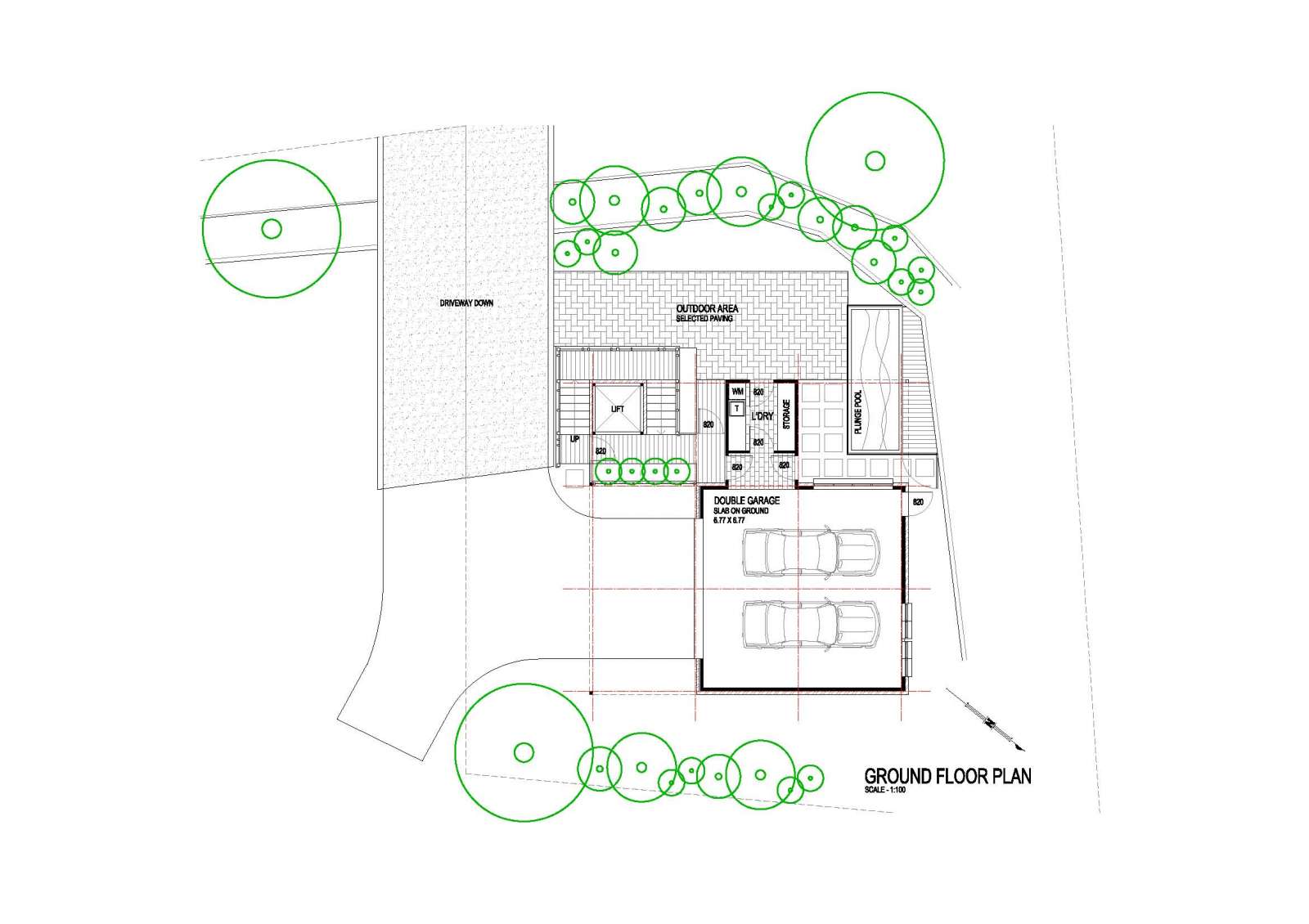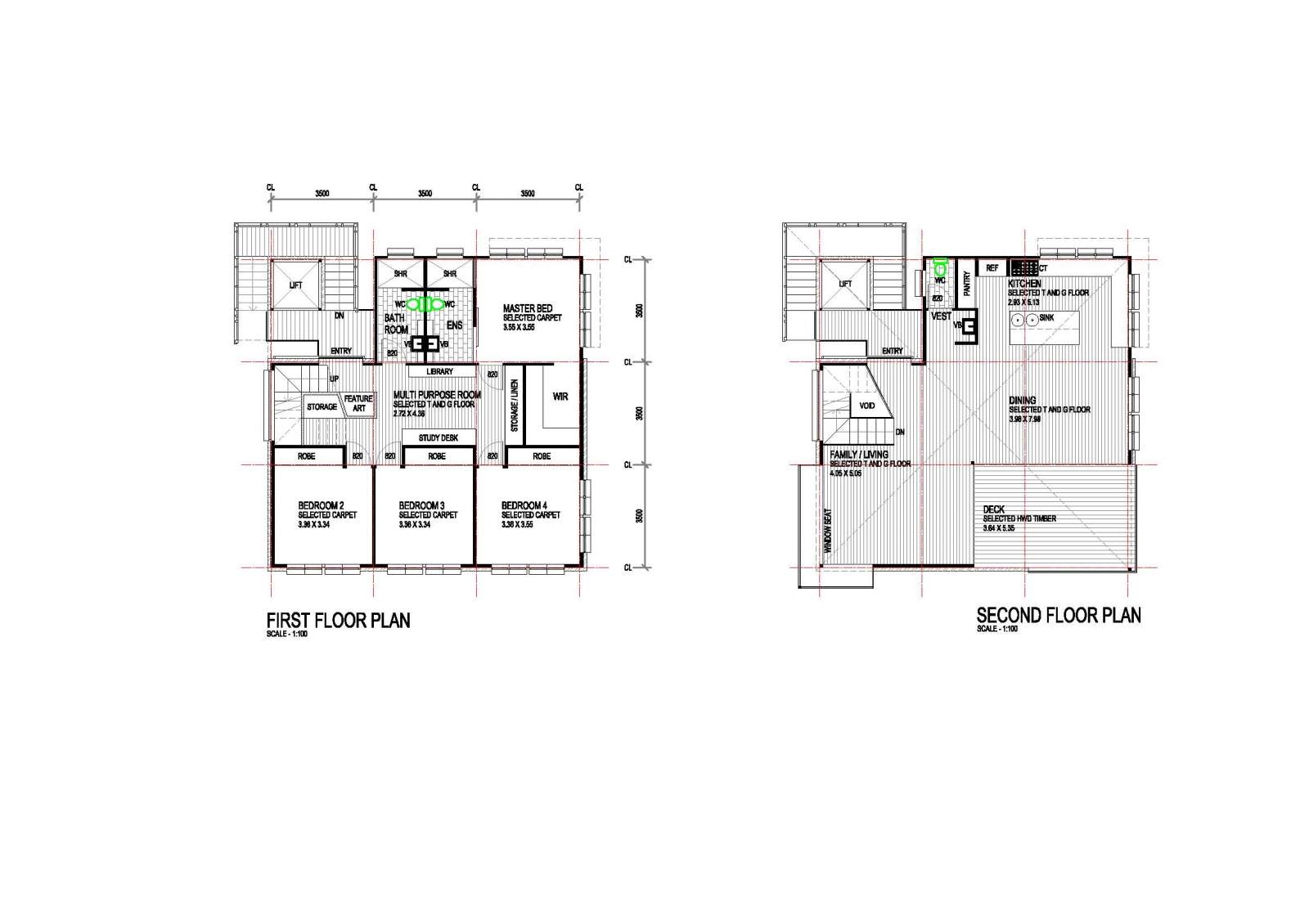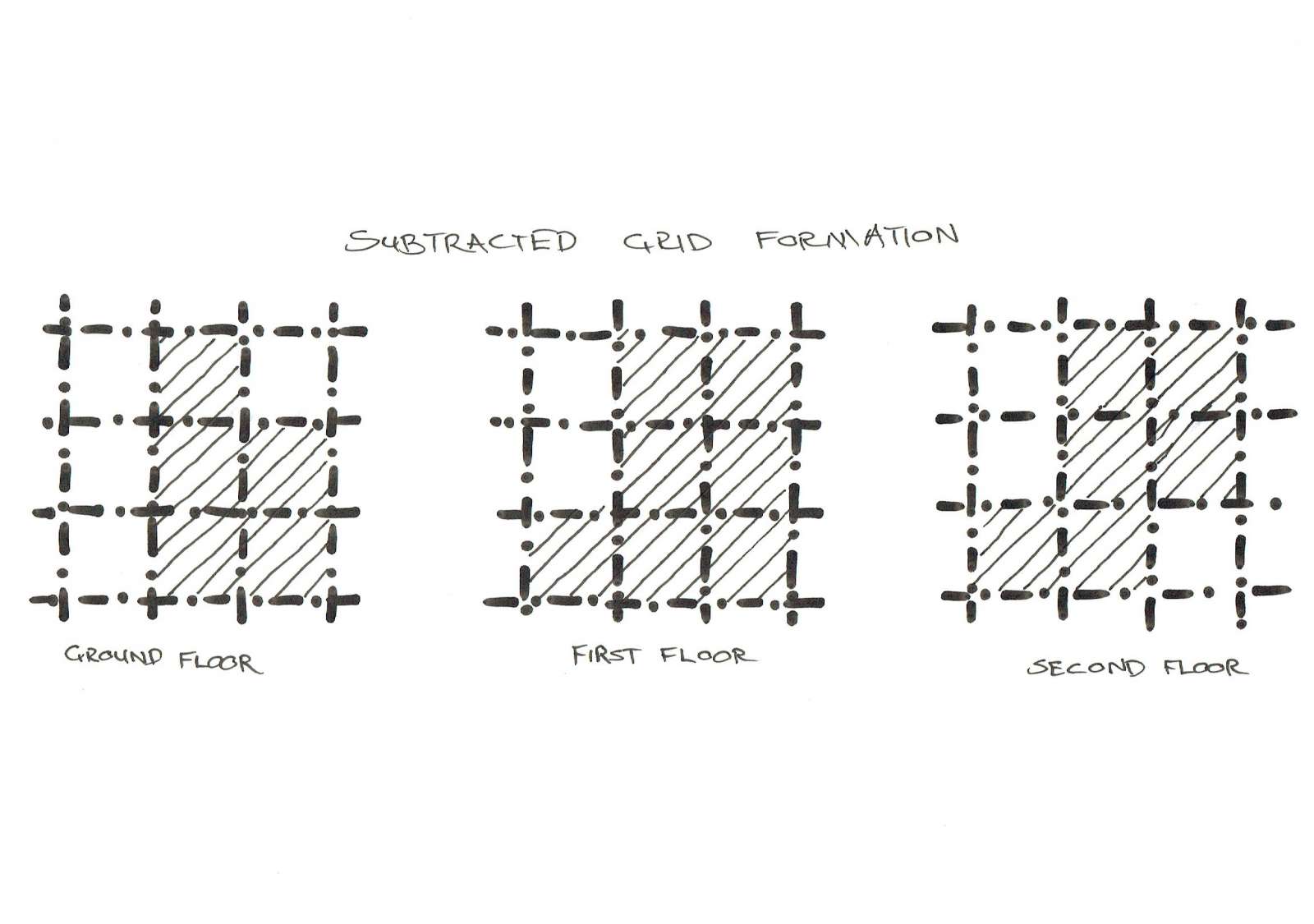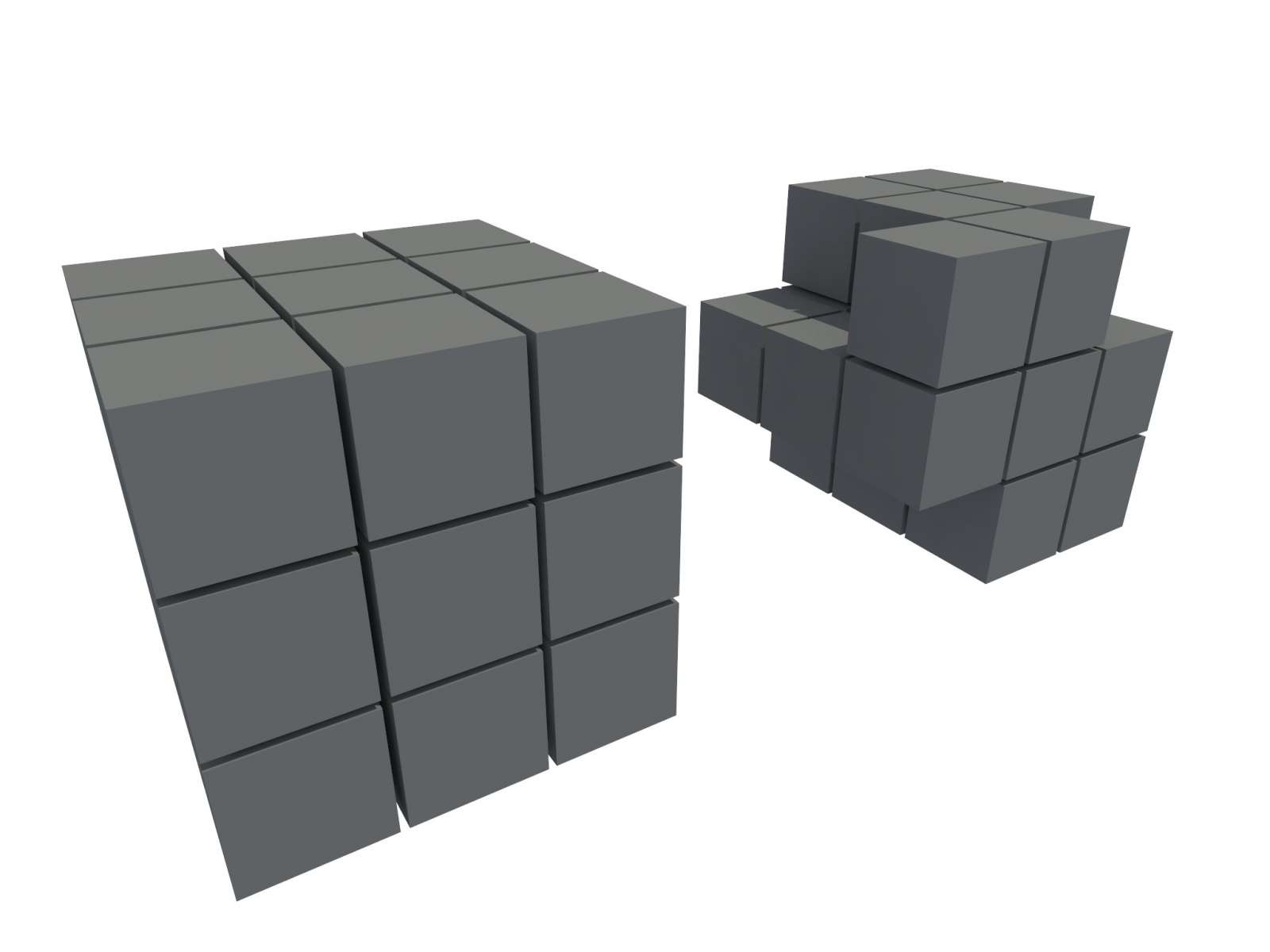Grid House
Grid patterning that informs layout is nothing new, Mies did it, Kahn and Corb. It is a way of organising space while at the same time remaining true to the overall formation of structure and proportion. We call this, 'designing with self-imposed restriction'.
In this house for Kerry and Leigh Boustead, we also looked to the grid for inspiration. Over the years we have found that figures of around 3.5m2 work well in terms of space allocation in residential environments. Considering this, how does one connect something as rudimentary as a grid to the randomness of nature and landscape? This is how we chose to respond:
The site is located in the Brisbane suburb of Kenmore. Kenmore is known for its hilly terrain however, our site is cut into the existing slope giving us a relatively flat platform from which to build. A series of terraced escarpments wrap around the house form giving a lot of privacy to each level. These retained platforms are all heavily landscaped with established trees and smaller vegetation making the view to the west and south beautifully green. With a design brief that asked for 3 stories to capture the view to the north, we felt like we could create a connection with landscape as you ascend. i.e.
Ground Floor – Forest Floor
First Floor – Understory Layer
Second Floor – Canopy Layer
Essentially, it is like the ascension of a rainforest in section. At each level there is a different experience available as the foliage changes.
It is so important that we embrace a sense of place. Understanding what a site is offering gives a strong indication of how to start laying out the spaces. Every location offers opportunities and constraints. This also ensures that each home embraces sense of individuality in response to environment.

.jpg)


































