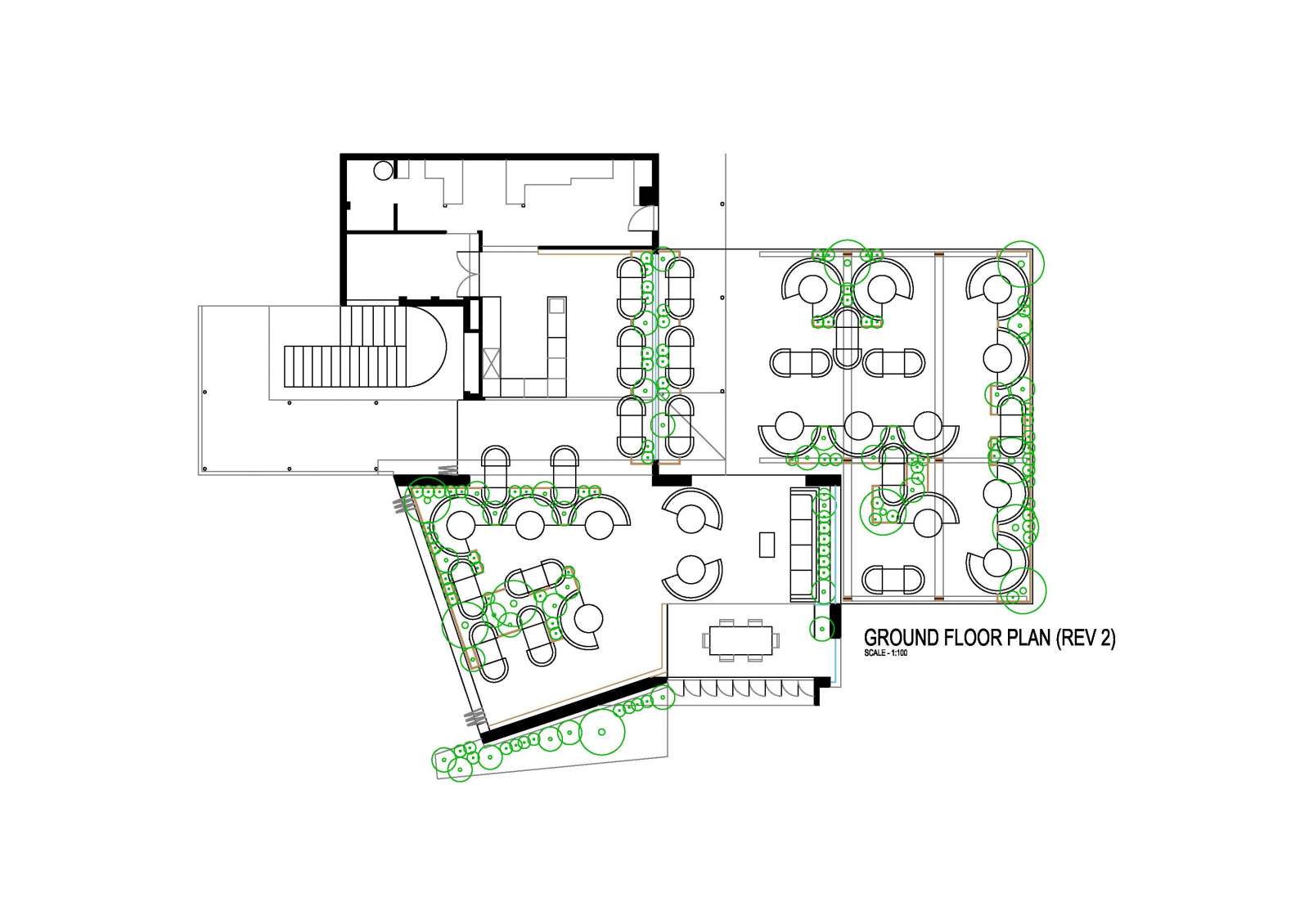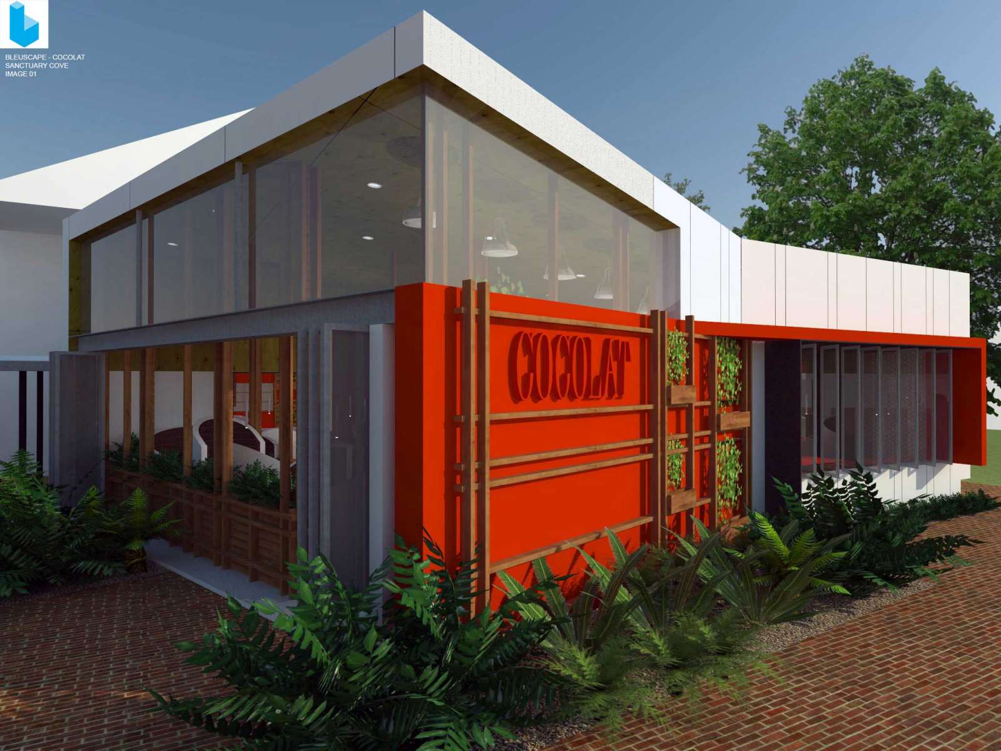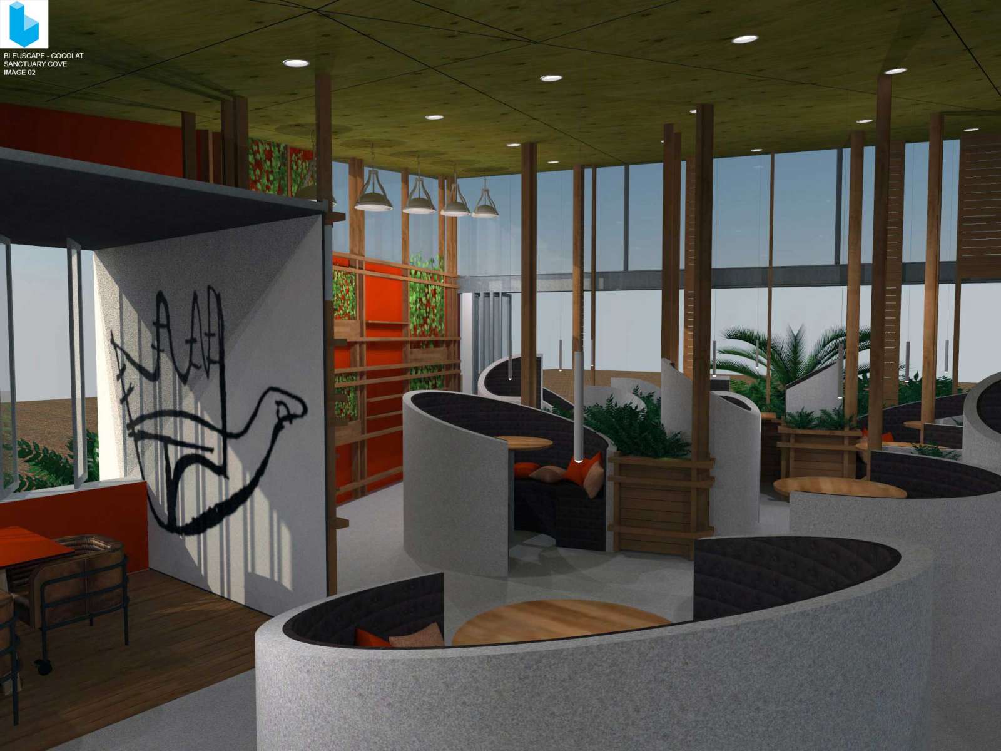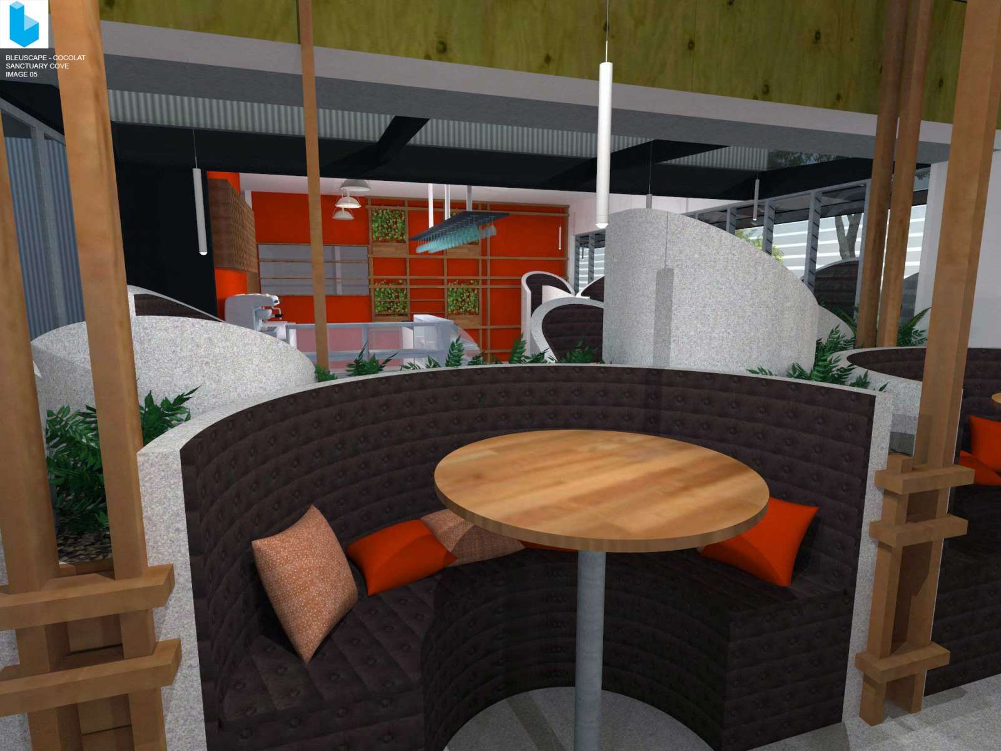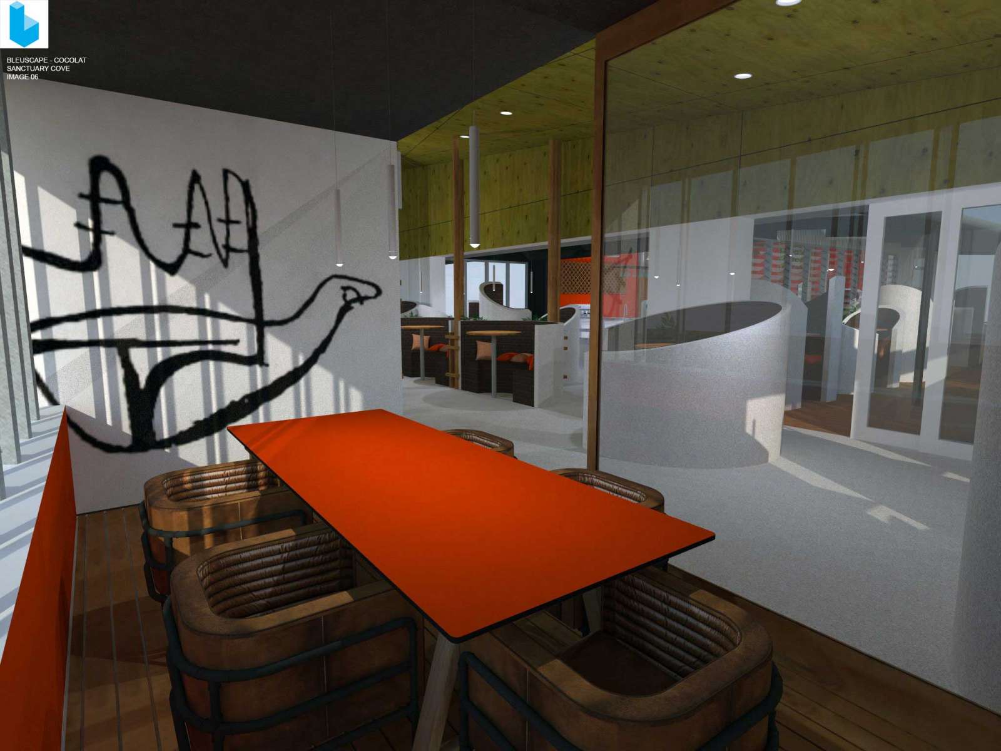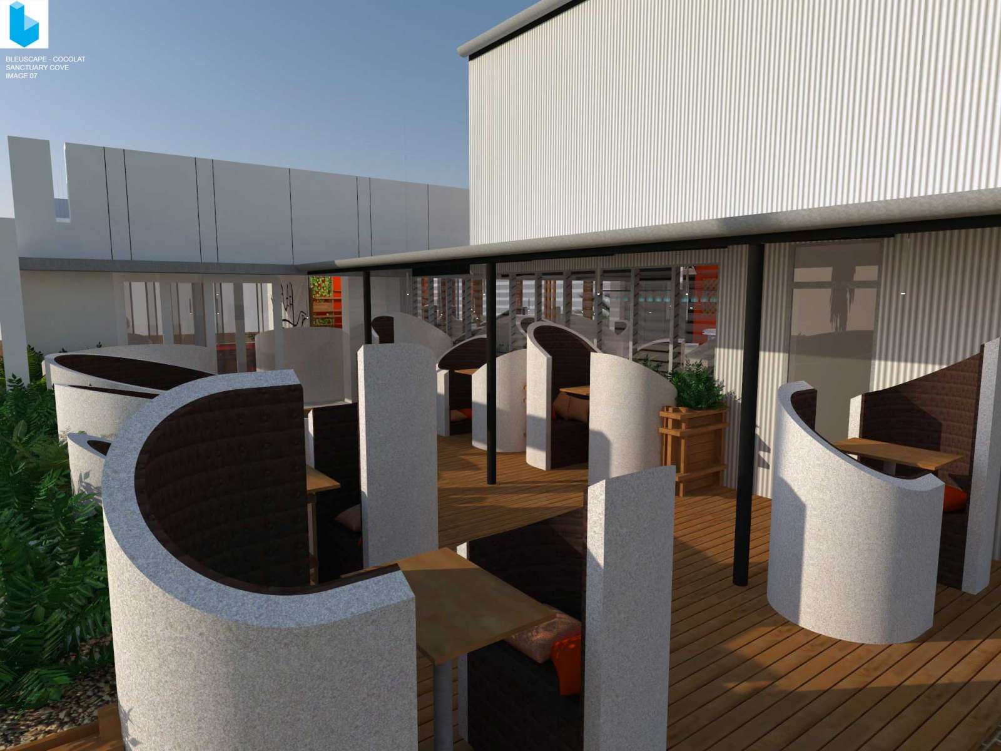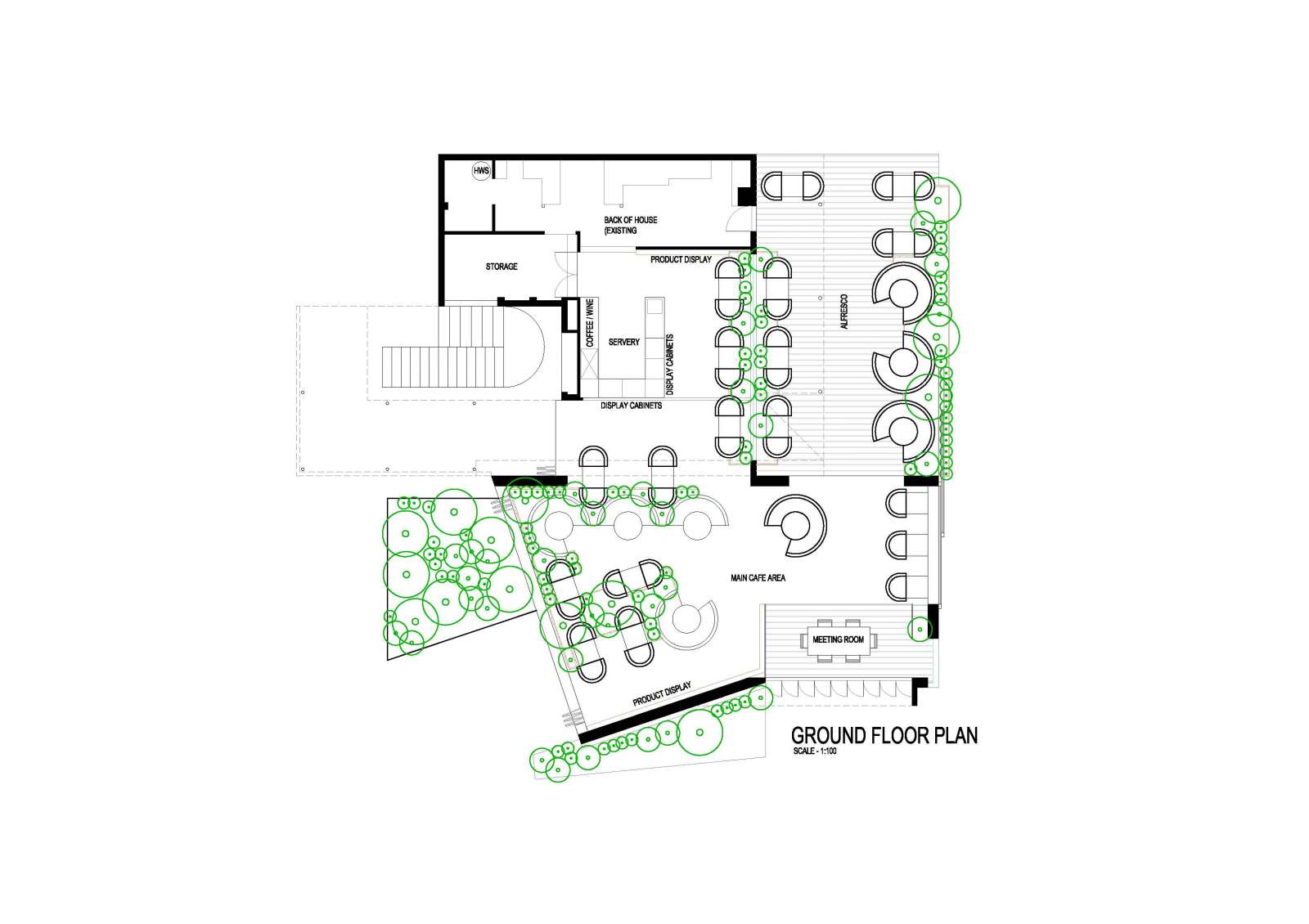Sanctuary Cove Cocolat Cafe
Bleuscape – COCOLAT Sanctuary Cove Description
4A Masthead Way, Sanctuary Cove is a prominent pavilion. This being the first building seen upon entering the Village Marina precinct, there is an opportunity to capitalise on the vibrancy of the COCOLAT brand through the buildings proposed new aesthetic. Therefore, we have integrated COCOLAT’S iconic orange as a major part of the most visible areas within and without. To balance this colour, we have integrated fixed hardwood timber and retained vegetation. Upon arrival, patrons are invited to choose between a combination of 2, 3 and 4 person booth seating configurations. Once seated, they are surrounded by greenery directly connecting them with nature and adding additional privacy to their chosen location. Visually, the booths themselves appear as a village of monolith emerging from the solid floor. This appearance adds to the uniqueness of each space. They are fabricated out of modified civil concrete pipe clad in fine upholstery. Furthermore, colour themed cushions will provided additional comfort as needed. Custom made product-shelving displays the COCOLAT products in various locations throughout the cafe. These areas are simultaneously integrate with new planter boxes. The boxes allow for creeping vines to grow linking in with the other vegetation throughout the store. Over the timber table tops hang individual LED pendent lights offering an intimate glow to each table setting. As the first Queensland COCOLAT store to open in the state, the Sanctuary Cove café will offer a unique experience both in its food and its fit-out. It will be a one-of-a-kind, setting a precedent for more to flourish in the future.
Bleuscape – COCOLAT Sanctuary Cove Description - Round 2 (Based on being shortlisted)
In response to the revision 2 brief, I have brought the existing facade back to the original white but left the hardwood screen. The hardwood is a theme throughout the café, therefore it is important that it remains a fixture at the entry.
The most obvious new change to the entry area is the application of semi-obscure orange film applied to the upper silicon but glass. This subtlety nods to the COCOLAT brand without impacting on the crispness of external colours.
Internally, the scheme hasn’t changed, the only exception being the large Chesterfield Sofa located adjacent to the meeting room. This piece of furniture is surrounded by a concrete planter and its own timber frame making it a striking feature when viewed from within.
The major addition to the revision 2 scheme is the designing in of an extra 60m2 to the alfresco space. We have placed a 4m height portal frame structure to house an operable roof. This roof opens up in the winter and offers shade in the summer. In certain areas it is clad in timber. Creeping vines will eventually work their way up the frame and offer an established green feel to the roofline. Below the frame is our trademark seating arrangement with its concrete ARC piping in different shapes and sizes. Like inside, the outdoor seating would be surrounded by retained vegetation offering a seamless visual experience whether inside or out.
Broken down, there are 36 internal seats available including the meeting room. Externally, there is 52. In total there is 88 seats for chocolate lovers.
Today 29/09/2015 we found out our submission was successful. :) Working drawings and Documentation to start within the next few weeks, construction - late Oct.

.jpg)


































.jpg)
.jpg)
.jpg)
.jpg)
.jpg)
.jpg)
.jpg)
.jpg)
.jpg)
.jpg)
