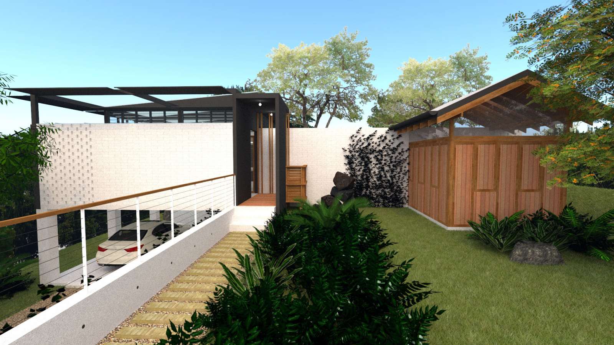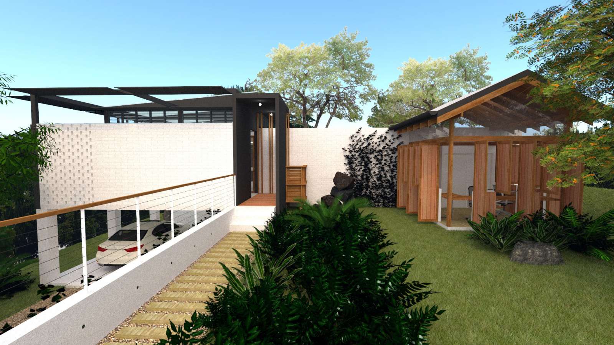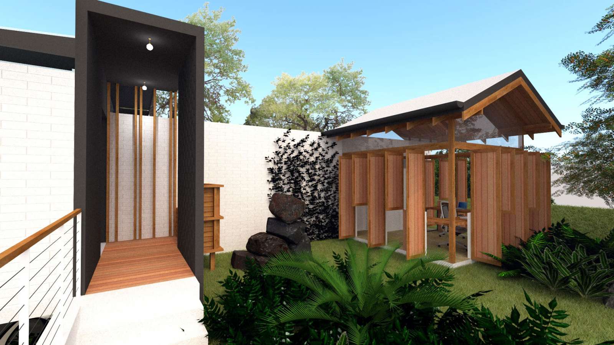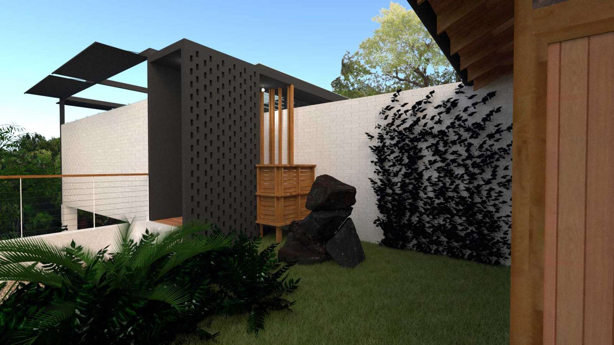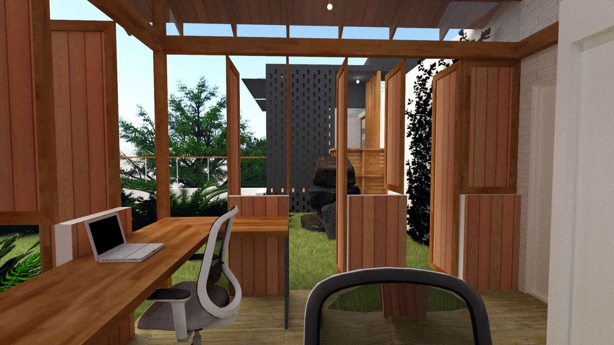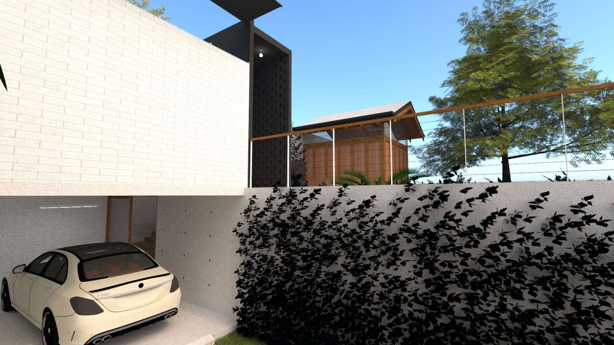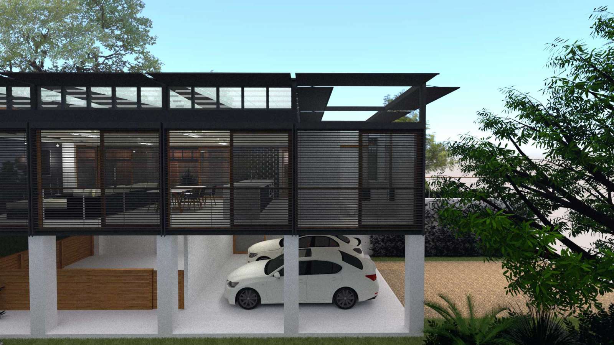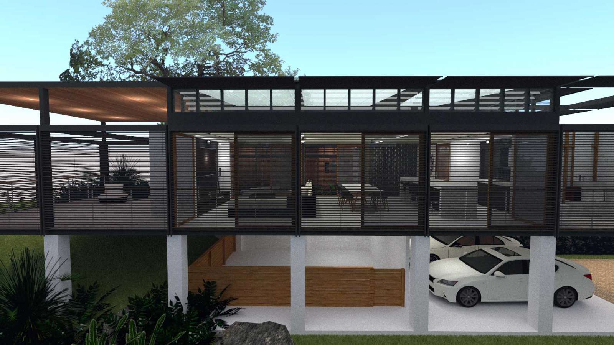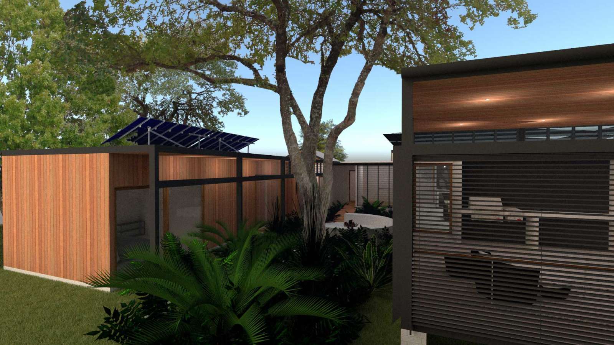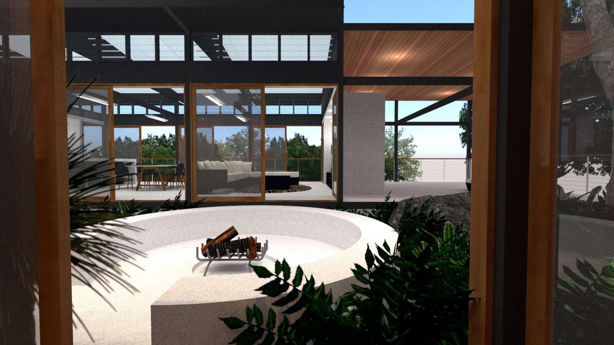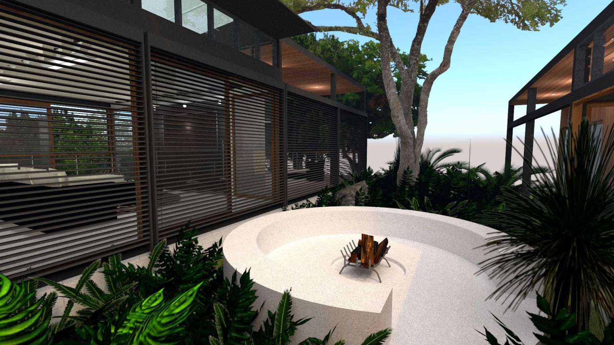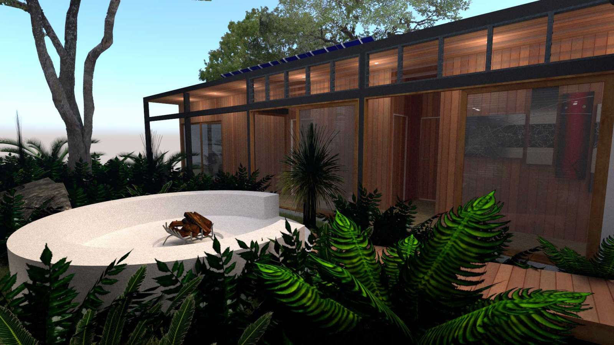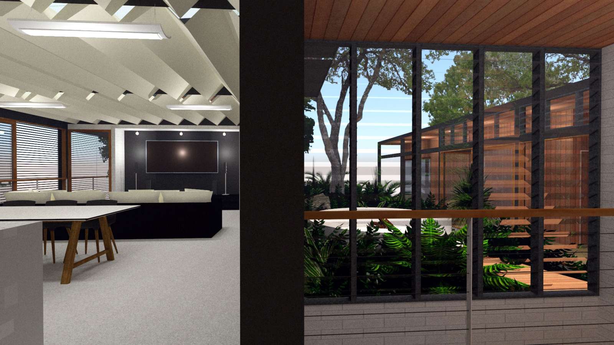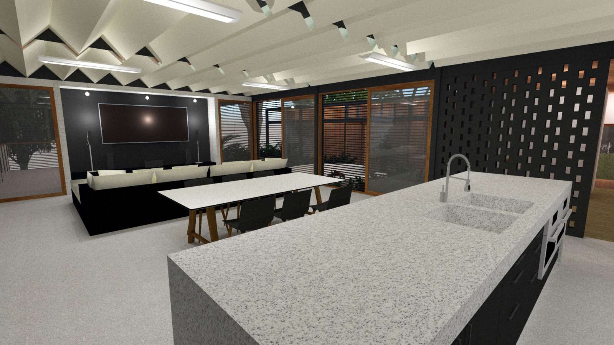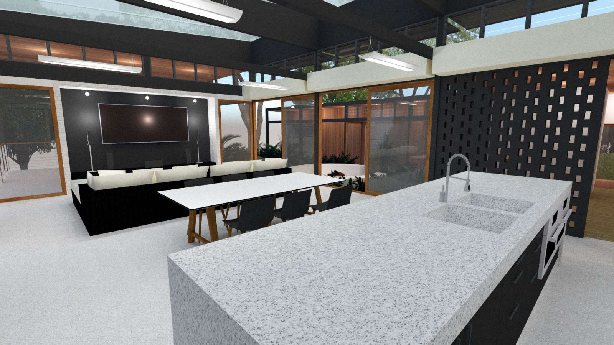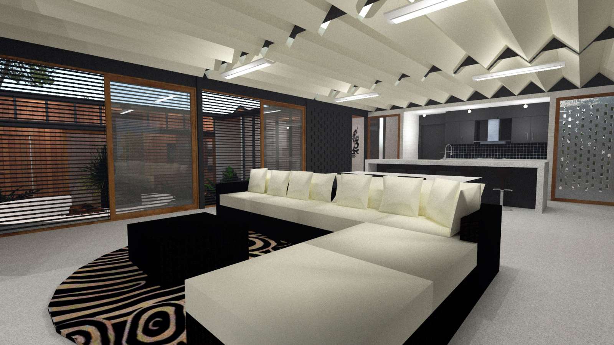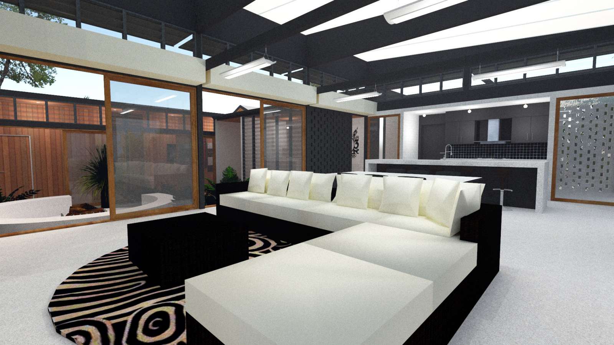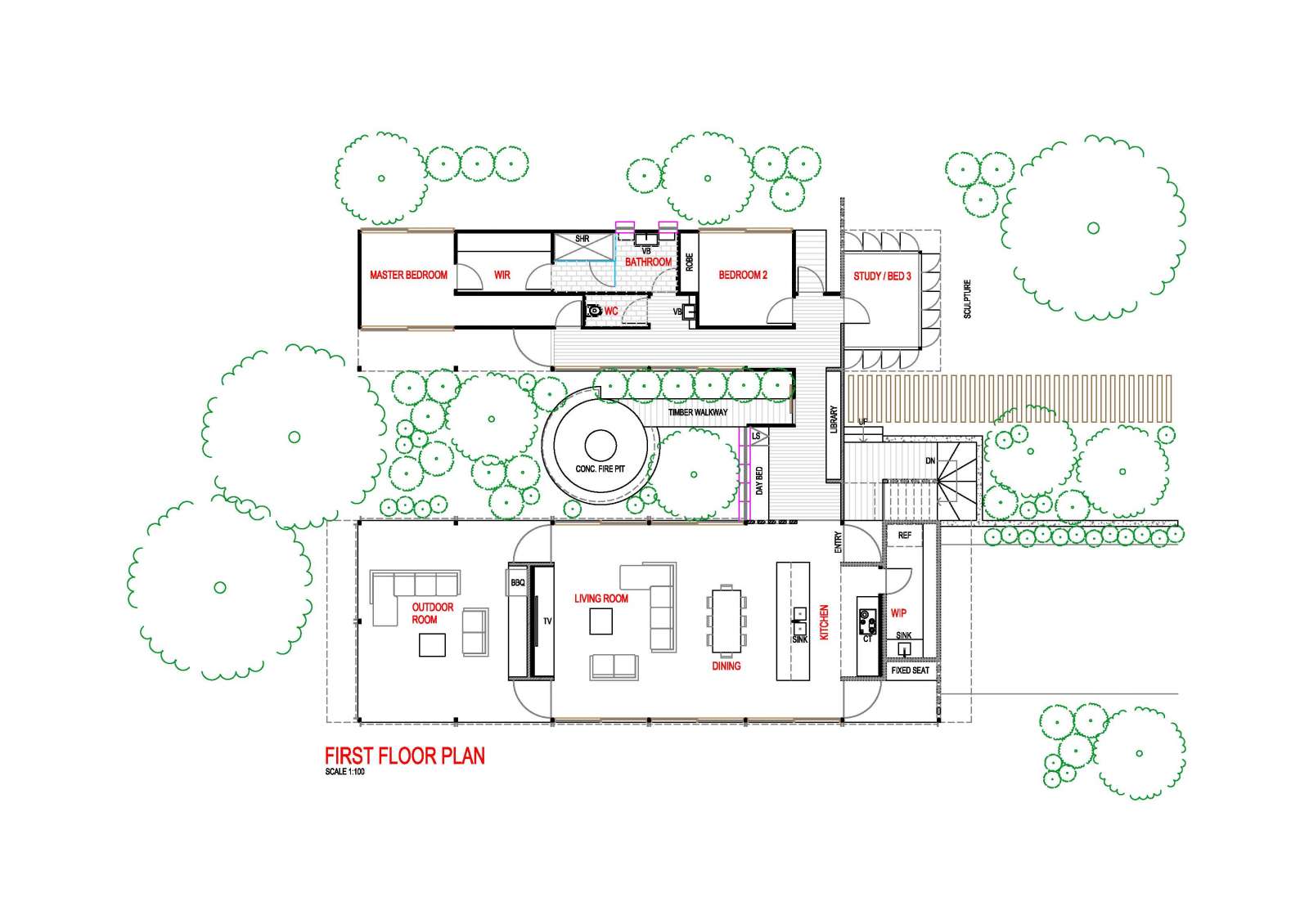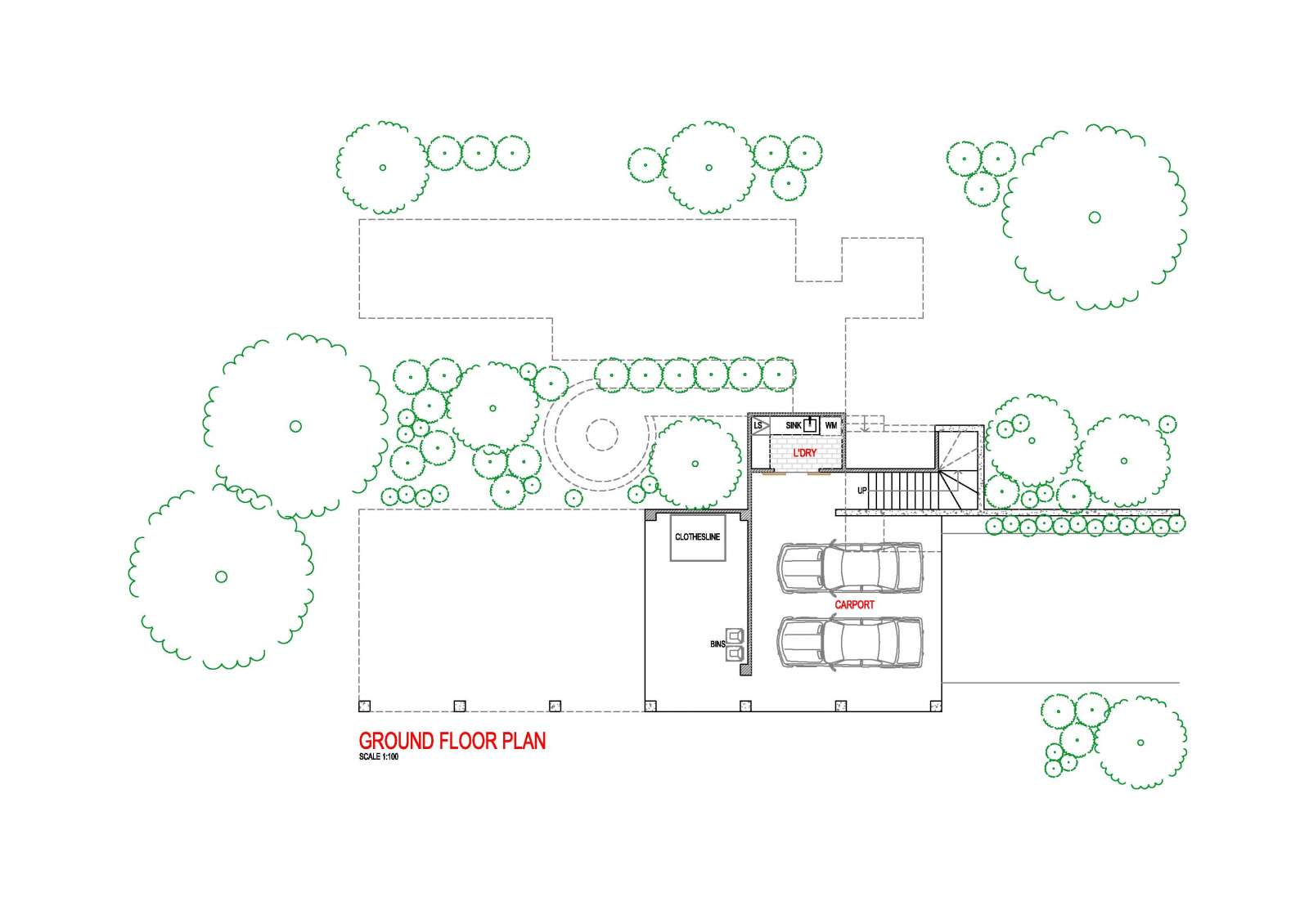Seven Pillars House
Seven Pillars House
What does it mean to be site specific, to be contextually relevant? Obvious responses come to mind.
1.Guided perspective toward significant views.
2.Correct solar orientation.
3.Understanding and responding to existing land levels and contours.
4.Hiddenness versus transparency or public versus private.
These elements are fundamental yet, can we do more?
Consider this, as designers of buildings, our participation in any given project is fleeting at best especially when compared to a building's actual lifespan. Therefore, if our decisions about context don’t allow for change beyond our involvement, they become static, restricted by an understanding that is limited by time itself.
The conclusion becomes singular in its response to setting, a motionless reply based on an incomplete perspective. Conversely, if we factor in adjustment, the residents are able to manipulate space as needed. The differential here, however, is that they do so from a position of pragmatic knowledge. This, of course, can only occur with the luxury of understanding having occupied a space for a length of time.
Building is as much about making room for the unknown as it is about good spatial configuration.
Through structure and material selection, our Seven Pillars House allows for changeable environments beyond our finite contribution. For example, the roof of the public pavilion is made up of three layers.
1.The uppermost material is a polycarbonate sheet called Controlite - Danpalon. Cantrolite itself has the flexibility to regulate light levels. 63% of visible daylight can be achieved when open, and, when closed this is reduced to 5%. It also has a reasonable R-Value considering its transparent makeup.
2.The lowest layer is a fully retractable Ferrari fabric produced by an Italian company called Gibus. The product used is their ‘Med Open Fly.' In our design, we are using it to create complete shade or total exposure when drawn back.
3.The final piece of the puzzle is a mid-perimeter of glazed louvre windows. These windows allow for rising heat to escape and for perfect cross-ventilation between the Controlite panels and the lower Med Open Fly.
The combination of all these elements allows for a very specific response to context. It is our belief that to be site specific is to allow for educated adjustment where environment and architecture harmoniously operate.

.jpg)


































