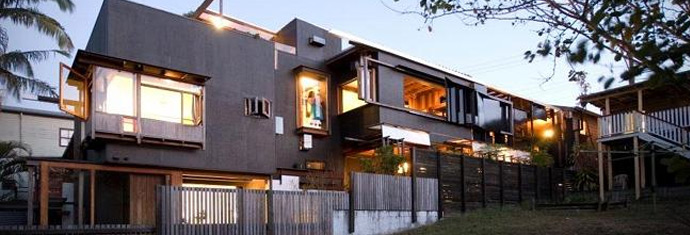In a complete upset a modest Brisbane renovation has claimed the highest residential architecture prize in the world at the Singapore World Architecture Festival this year. Congratulations to Casey Vallance from Cox Rayner. Queensland designers making their mark!
A HOUSE that took two young Brisbane architects seven years to build on weekends has won the world house of the year title in an extraordinary upset that has left the international architecture world gobsmacked. Blink and you would almost certainly miss Casey and Rebekah Vallance's distinctive home built as an extension to a caretaker's cottage on Kennedy Terrace, Paddington. SEE MORE AMAZING PICTURES HERE "We are in shock. We were amazed,'' said Mr Vallance, 35, of Cox Rayner Architects when told he and his wife had won the prestige World Architecture Festival prize judged in Singapore.
The contest was a triumph for Cox Rayner which won five international awards - including three for a $360 million National Maritime Museum of China at Tianjin, a port city of 14.5 million people south of Beijing.Cox Rayner also won the international infrastructure prize for its striking Brisbane ferry terminal design that will be adapted to seven new Citycat and ferry terminals to be built along the Brisbane River between the University of Queensland and New Farm at a cost of $20 million.Cox Rayner principal Michael Rayner said the 80,000 sq m maritime museum was a massive project that had to be completed within 25 months.But he said it was the Vallance house, aptly titled Left-over Space House, that would attract international attention."It looks like a very humble worker's cottage from the outside,'' he said."Casey and Rebekah renovated the cottage then lived in it while new sections were added."
The house sits on a sliver of sloping land beside an old dance hall and the recycled caretaker's cottage. It has only a three metre frontage, widening to five metres at the rear.Mr Vallance said he wanted the extension to honour the 100-year-old cottage, not to swamp it.The new work is barely visible from the street. The international panel of judges noted "a poetic quality" to the design.They said it showed what could be achieved in "leftover" spaces in cities such as easements and parking lots.
The couple bought the cottage in 2003 and kept expanding it as their children Esther, three, and Abigail, one, were born."Virtually all the work was done by Bec and I,'' said Mr Vallance. The couple is expecting their third child in January.The wooden house has three bedrooms and an atrium, sliding doors and perforated metal screens to evoke the spirit Brisbane's pioneering "timber and tin" homes.The cottage is now a studio and meeting place and may become a bedroom as the family expands. The home features a rooftop barbecue area and lookout.It cost around $600,000."We designed it with great flexibly,'' said Mr Vallance.He said he and Mrs Vallance drew it not as an architectural statement but as a home.The judges said the house exuded "timeless and ephemeral qualities, where its realness and authenticity reflects the spirit of the owners".Mr Rayner described the house as a tiny cocoon.




