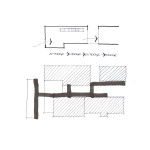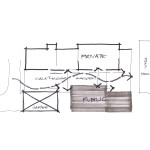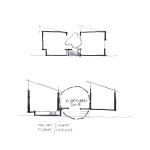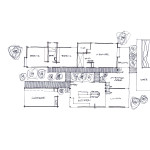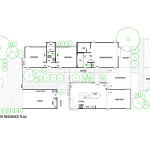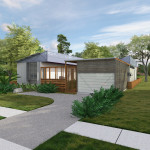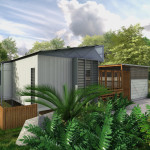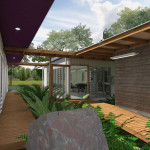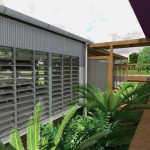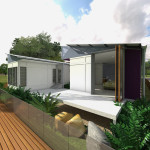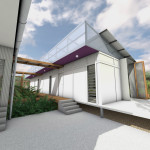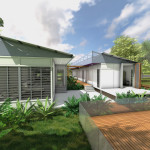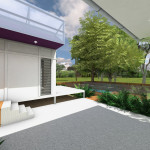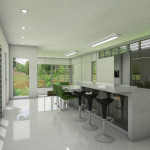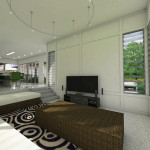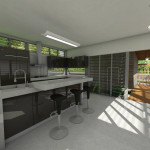Phillip Drew, in his book ‘Leaves of Iron’ describes Glenn Murcutt’s architecture as a balance between the extremes of ‘outwardness’ and ‘inwardness’, a harmonisation between the expression of the house form as an independent vessel, complete unto itself and fully self-reliant.
Drew P. Leaves of Iron. 1985. Pp 135.
Murcutt’s ideals have provided the inspiration for the Flower residence which embeds a strong relationship between inside and out. In plan, this occurs via the separation of public and private into segmented pavilions. Hardwood timber walkways link the buildings.
The concept of separating the public and private realm works best in sub-tropical coastal regions where the journey between can be enjoyed year round. When the space between is planted with dense landscaping there becomes an invitation to connect with nature. It is my belief that a landscaping component that connects the circulation through plan provides a subtle transition of focus from the building itself to the simple beauty of natural greenery.
So many of the houses we build try to draw attention to themselves through fake facades and bloated forms. The simple move of integrated landscape reduces the emphasis on materialism and places individual expression back on nature. In a materialistic world this has a calming effect that cannot be achieved through interior design and soft furnishing. It is for this reason that our interiors have been kept clean and minimal, it subtly says, ‘Look outside for the detail’.
Aside from the visual journey experienced when moving between pavilions, there is another embedded transition that occurs. This is simply an enhanced ability to mentally wind down when in the private spaces and conversely anticipate the communication and connection that comes with the public zone. This separation of use achieves this like no hallway or internal separation can.
We are currently in the working drawing phase of this project.

