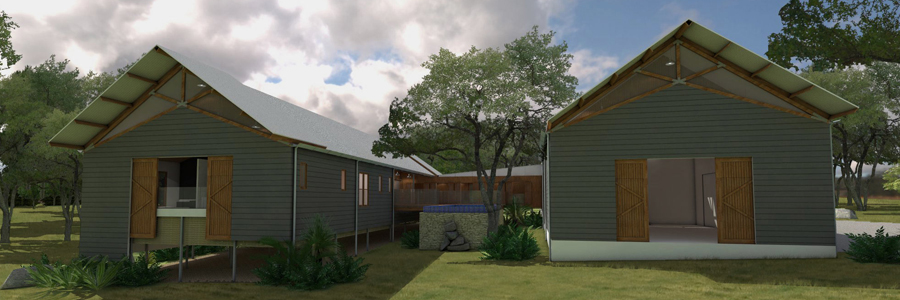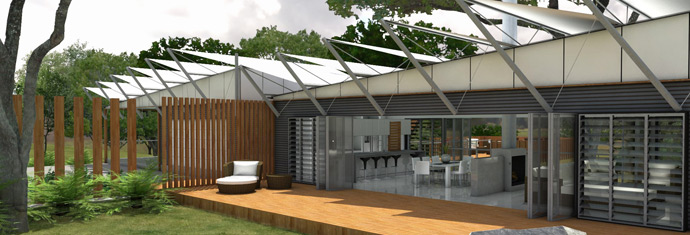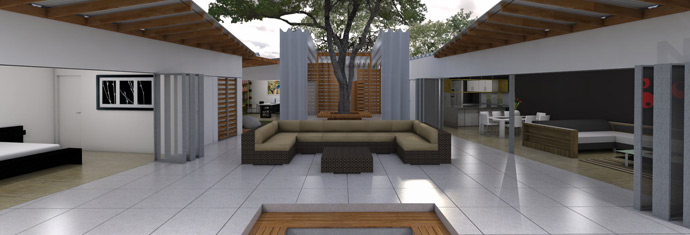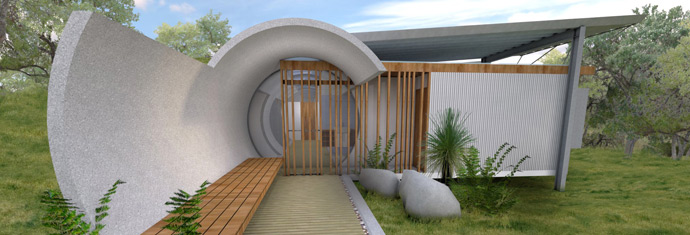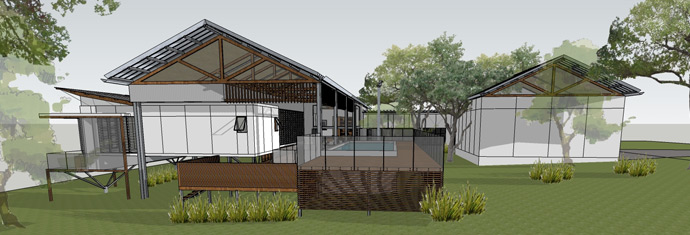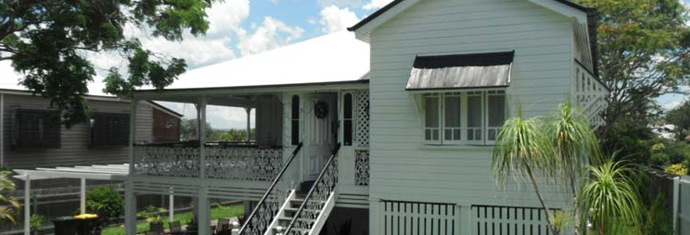Bleuscape Barn House
First off the ranks for 2015 is the Barn House. Our wonderful clients desired a home that embraced a farmhouse aesthetic prompting us to design two bold barn like structures, one for living and one for working. The separation of pavilions, spatial and architectural, sets the stage for exploring relationships between landscape and built form. […]
