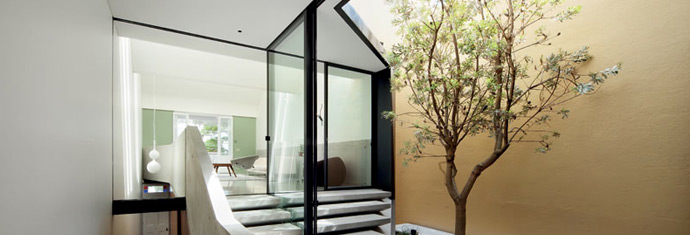The facade of this house in Balmain, Sydney, overlooking the Parramatta River across to Cockatoo Island, is a mere foil for the architectural drama inside.
For behind its frilly Victorian facade stands a finely considered and refined modern house, stepping up over three and half levels, remarkable for a deeply folded ceiling and skylights and an insitu concrete shelf – a concrete tray, really – with floating steps, incorporating the house’s living, dining and outdoor spaces. Designed by architects Tony Chenchow and Stephanie Little, this is an exercise in how to produce highly resolved architecture within the constraints of a tight, steep site on a heritage-listed street with strict planning controls.
The strategy from the outset was to retain the historic facade and build an entirely new building behind it between rendered concrete block walls. The requirement was for three bedrooms, two bathrooms, living and dining zones. Problems arose when the facade itself, supported on bluestone foundations, threatened to collapse and had to be demolished and rebuilt faithfully under the supervision of heritage architects.
The plan of the house is inverted, with bedrooms downstairs, the living and dining zone on the middle levels and a master bedroom suite on a third level. But it is the middle level that is truly dramatic. Constructed as a suspended slab of poured-in-place reinforced concrete (the underside forms the ceilings to the bedrooms below), it serves to create split level living/dining zones that blur indoor and outdoor spaces with a finesse seldom seen in such restricted conditions. The kitchen and dining zone spills out to a tiny enclosed court at one end. A small central court at the top of the stairs in the middle zone, literally cut out of the concrete slab and open to the sky, is planted with a mature tree. From here, a series of precast floating concrete steps carry you to the living zone with double doors out to a balcony and views over the river just across the road. A “slice” in the stairs allows for sliding glass doors to open or fully enclose the small courtyard. The floor folds and steps and tilts along the ground plane, defining each space. The edges of the concrete “tray” turn up as an organising datum line flowing throughout the house. On one side it serves as a balustrade over the stairwell, on the other side it supports a floating concrete shelf for the display of objects. Here, sliding glass walls have been used to enclose or open the spaces this way and that: to enclose the tiny court with the tree; open the kitchen entirely to the rear court; or separate the living zone up the stairs entirely from the rest of the house. The idea, says Tony Chenchow, “was to create a fluid sense of continuous space dragging you along from the moment you step inside all the way through to the master bedroom suite at the very top at the rear of the house.”
Diffused light flows into the house via two immense glass skylights inserted into the south-east section of the roof, with strong northern light tempered by a series of deep plaster folds in the ceiling over the living zone, not unlike kinds of internal brise soleils, bouncing constant soft light into the house. The deepest of the plaster folds cuts sharply into this space to serve as a kind of delineator between living and dining zones. Seen in section, from outside, the deep V cut into the side wall gives the roof line the appearance of large, tilted exhaust chimneys. The kitchen and dining area are dominated by a sculptural ceiling that curves and flows, reminiscent of the some of the ceilings of Alvar Aalto, aiding the flow of soft continuous light into the house.
On the third uppermost level the floor plane tilts out on each edge to form a tray housing the master bedroom, high amongst the branches and canopy of the tree. The angled edges of the tray increase the light penetration into the dining room and kitchen below. The palette of the house is restricted to raw off form concrete, spotted gum joinery throughout and white paint. This is wonderful, finely resolved architecture, with subtle but critical use of concrete.
Words by: Joe Rollo of C+A












[…] http://bleuscape.com.au/blog/the-skylight-house/ […]