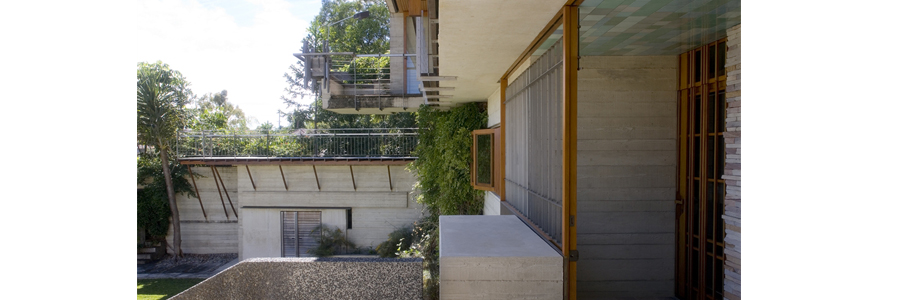In the 90’s this master piece was realized. A young, and somewhat unknown Donovan Hill, received the commission that would put them on the map. The result of almost 9 years of attention produced the C-House. It has won almost every award an Australian house can receive but more importantly, it changed the way residential architects and designers think about sub-tropical habitation.
For me this house stands head and shoulders above the rest. Before it, we floated above the landscape looking down; the veranda, as described by Tim Hill, being an eye-lid separating us from the environment; and space was defined by inside and out.
Beyond it, we understand that a house can be the entire site; that the centre of a home can be outdoors; space can embody the expectation of experience; and landscape is as important as the building fabric itself.
Thank you Donovan Hill for giving us a broader and richer understanding of what architecture can be in Queensland. We are forever grateful for the efforts and wisdom that went into this home. Below are a series of rare C-House construction images archived by the University of Queensland. Enjoy!
All Rights: Photo's, Michael Keniger. Presentation drawings held by Donovan Hill Architects. Published by: UQ E-space. http://espace.library.uq.edu.au/view/UQ:11682





















