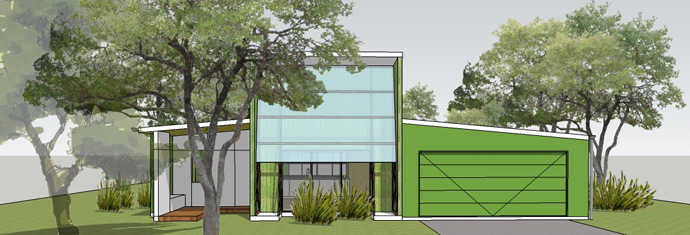In late 2011 the famous American architect, Peter Eisenman known for his intellectual and theoretical approach to design and teaching presented a lecture to the students and faculty of Sci-arc, Southern California’s prestigious architectural school. The lecture was titled ‘Project or Practice?’ Eisenman made the argument that the most important architects in history produce 'Projects' while the significant majority simply 'Practice'. He went on to suggest, "Those that can realise ‘Projects' do so because of their unwillingness to compromise. Their work comes out of a strict and unwavering research into site, brief, time and place; this distinct one-steeliness drives the work and their creative relevance in a way that naturally becomes influential.
Listening to the architect’s theory got me thinking once again about Australian design. I would like to suggest that only about 0.5% of work realised in our country would come close to the ‘Project’ category Eiserman speaks about. To add insult to injury it is a percentage that is often only afforded by the working class elite, the bourgeoisie and not the average Aussie family. Considering this I would like to pose a question:
Can a low-end house with a $1500 dollar-per-square-metre budget be considered a 'Project' or is that a privilege only reserved to those who can afford custom individual schemes?
In thinking about the work of our office I don’t want to speculate on whether or not any of our commisions slots into the ‘Project’ category, I suspect that most firms at least have opportunity to create work that allows for either direction. It is for others to judge however, the house shown in the images above simply attempts to offer relevance at the lower end of the market.
The design is called ‘The Crossroad 2 House’. It piggy backs off a theory we have been developing over the last year. For details see these earlier blog posts.
http://bleuscape.com.au/blog/the-crossroad-idea/
http://bleuscape.com.au/blog/one-core-ingredient/
In essence the idea draws influence from a reality that we engage with daily; the bitumen crossing. This man-made environment is a space controlled by stop lights; it is a space that forces us to interact with other cars and facilitates the manoeuvring of ours in the midst of theirs. The placing of a crossroad into the centre of a home means that the occupants are provided with a place where communication and interaction is facilitated and experienced. It’s the hub around which the household revolves. It’s a place that anticipates memories.
This intersection also allows for four distinctive sight lines to be maintained. While one is standing at the centre of the crossing, there is offered four varied and unique perspectives to environments beyond. As the seasons progress and change, so do the experiences of vegetation, light and breeze through these four different outlooks, making this a dynamic and interactive space.
Unlike its aesthetically harsh bitumen counterpart, our point of intersection is met with a servery style kitchen that allows for interaction between the outdoor court, dinning space and living room all at the same time. This centrepiece is flooded with natural light and provides a direct engagement with the occupants.
This plan, though still rectangular in outward form, offers a new direction, steering away from the same-ness offered up in a traditional project home layout. To have a kitchen/courtyard that literally becomes the centre point of the home means there will always be an engagement with people and an emphasis on entertaining and food.
I once heard the famous Melbourne architect Sean Godsell say, “We need to design with a level of compassion in mind; architecture is about creating the incidental moment through internal spatial configuration and its relationship to environment.” It might be an afternoon shaft of light, a gentle breeze that washes past while in the private courtyard, or a memory created during an evening with friends, all these elements contribute to a sense of peace and joy even while living in the midst of a suburban 450-600m2 subdivision. To be rewarded with these experiences daily no matter the economic demographic is what architecture should be about. It should be something everyone can experience not just the ‘top 3%’.



















[…] http://bleuscape.com.au/blog/crossroad-house-2/ […]