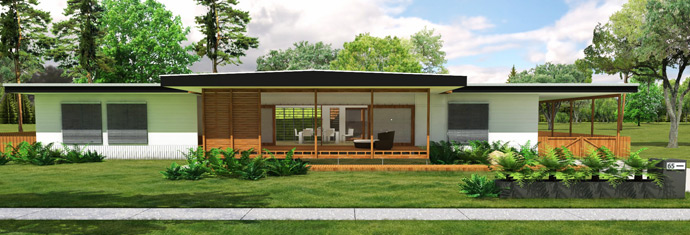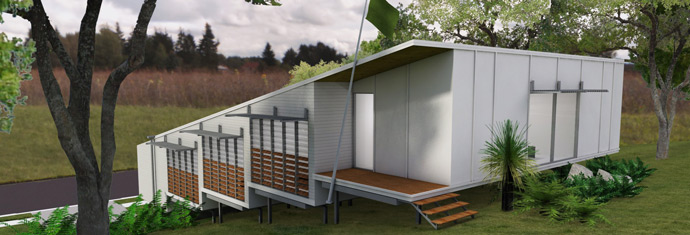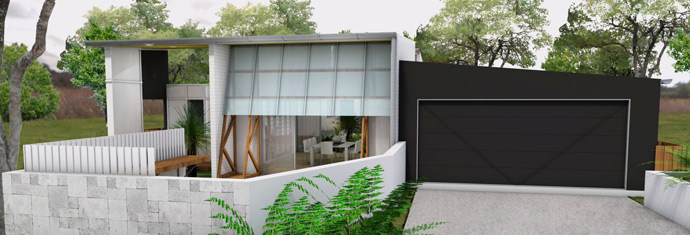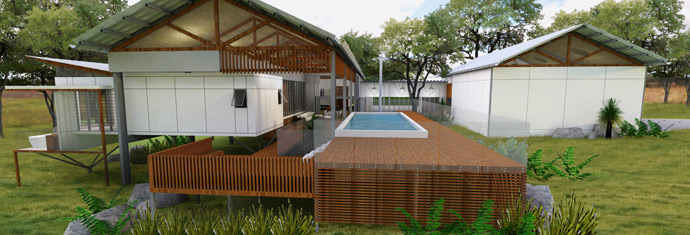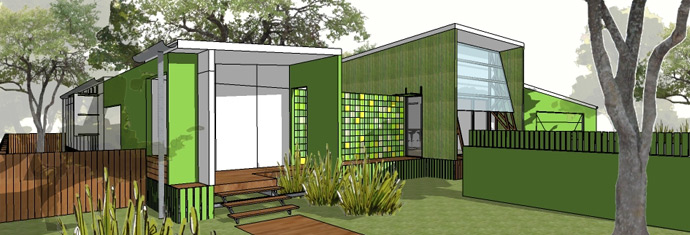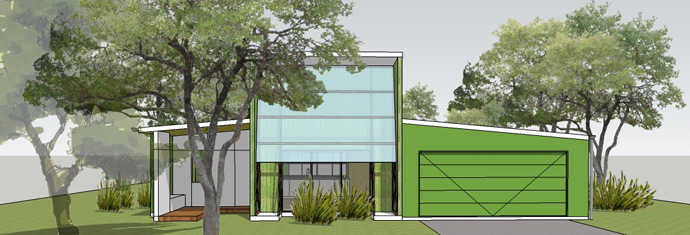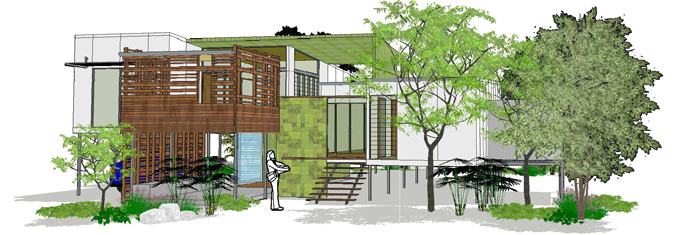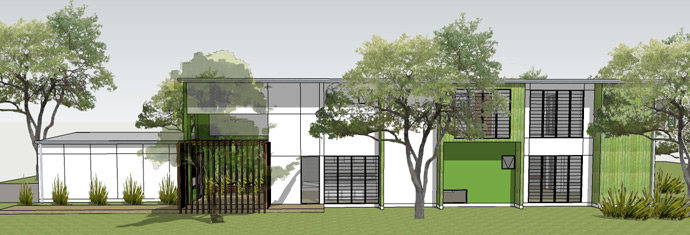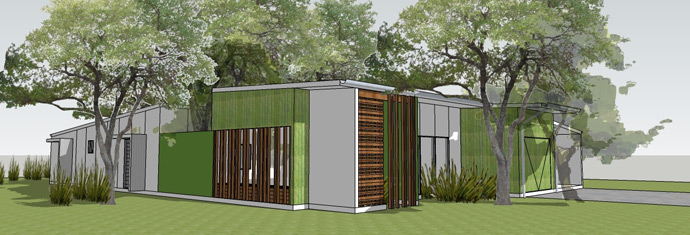Classroom House
This is an interesting project. The client picked up three decommissioned modular classrooms from an old school property for $1500 each. His brief to us was to figure out how to break them up and convert them into something interesting. So after an extensive site measure we have completed the schematic design for building two […]
