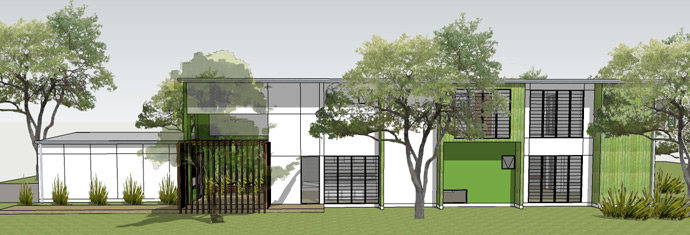As population growth continues to increase in Brisbane, where urban sprawl has claimed the farthest reach of any Australian city, it is becoming common to see small-time developers subdividing land close to the city fringe in an attempt to capitalise on density changes in council legislation.
Prior to 2009, land owners were not able to subdivide on any block less than 600m2 but with amendments to the Brisbane City Plan’s Subdivision Code, buildings can be realised as combinations on blocks as small as 400m2 so long as they are not located in a demolition control precinct (BCC City Plan 2000, Chapter 5 – Subdivision Code, Table 1 – lot layout).
As a designer, when presented with a project of these dimensions, the challenge is to make the building aesthetically pleasing, comfortable to live in while at the same time keep costs down. Our office has been working on a duplex configuration that fits this kind of circumstance. It takes full advantage of the material mentioned in previous blogs; namely Bondor’s Inulwall System, and purposefully adapts this system to conform to our ‘One Core Ingredient’ philosophy. http://bleuscape.com.au/blog/one-core-ingredient/
As specified in the sub-division code, the minimum allowable frontage is 10m across. Having a house, let alone a duplex with such a small frontage means the form must become long and thin. The major challenge then becomes how to let in natural light, especially along the inside fire-wall length.
In the design below, we have attempted to solve this problem by allowing for outdoor spaces that butt up against the separation wall at different intervals. This creates natural light-wells while at the same time offers sheer 2-story-high facades that can be decorated. In a visual manoeuvre, the courtyard at the entry has been allotted a space for vegetation directly under the light well so that our sheer wall can receive climbing vines. This introduces plant life where there would normally just be a blank wall.
In all our work, and this is no exception, we like to introduce the element of surprise. This is often achieved by planting green spaces that can only be encountered once inside the building envelope. It encourages individual and personal expression beyond soft furnishings that only the owners and those they invite in can experience.
The other source of light is mirrored at the opposite end of the house, it forms a two-story void space that at ground level doubles as a trafficable area to outside and an access point that permits natural ventilation to the study nook.
Another integrated feature in the building’s design is what I call ‘cutaways’. This is the creation of small openings in the building’s fabric. They do two things:
1. They create a natural play of light across material and,
2. They act as a sun dial of sorts giving a natural indication of the time and season. This of course is something not essential to living but contributes to the overall experience of the elements from within the built form.
The best examples of ‘cutaways’ I have seen are found in the work of Jorn Utzon’s famous Majorca Living Room, and also in Donovan Hill’s architecture. Both seamlessly execute perspective and controlled light viewed through structure.
 Donovan Hill's C-House (Image - Jon Linkins)
Donovan Hill's C-House (Image - Jon Linkins)
Another stand-out feature in our design is the circulation of our ground floor plan which attempts to create a dialog between the living space, kitchen and courtyard effectively allowing for interaction between all three. Upstairs provides a very functional and liveable private zone with surprisingly large bedrooms for such a narrow frontage.
This is an exciting model of housing that incorporates the bonus features of Bondor’s materials i.e. Great thermal ratings, accelerated build time-frames and carbon neutral construction. As far as we are aware, our design is the first concept of this kind that uses Bondor’s insulated panel in a two-story construction.
We would like to invite anyone who is interested in sub-division to explore this concept with us. We know you’ll enjoy it.











[…] Lot Duplex Posted on June 19, 2012 by Admin The team at bléuscape design have created a layout characteristic to the small-time development that is increasingly taking place throughout […]
[…] Small Lot Duplex Posted on June 19, 2012 by Admin bléuscape design have recently created a clever design characteristic to the small-time development that is increasingly taking place throughout Brisbane: […]