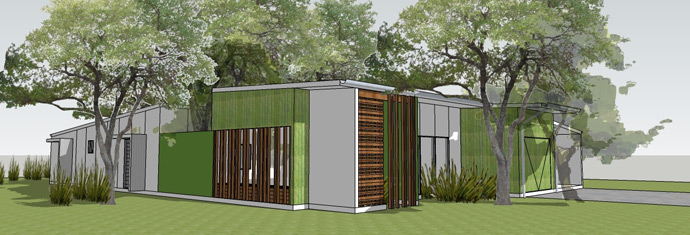For decades, the ‘Project Home’ has essentially remained the dominant model of housing for the Australian population. Ninety-seven percent of all houses built in our nation are hammered up by companies who base floor plans, construction methods and finishes on price points and profit margins rather than a response to environment and to maximised liveability for their clients.
Therefore, as one drives along a typical subdivision street, there is little to distinguish one house from another. Monotony and plainness rule the exteriors bar a few tacked on superficial bits I call ‘architectural fluff’ i.e. fake stone or historically inspired hebel mouldings. Individuality, lifestyle and comfortable indoor-outdoor living are all unwitting casualties of this mindless market dominated dreariness.
But what are the options? It seems as if for most people it’s a project house or no house at all. Statistically, architecturally driven solutions start at around $2500 per square metre. That fact alone voids the argument for most people between ‘custom’ versus ‘standard’. The majority of people simply can’t afford one-off designs, which is precisely why only 3% of homes built are designed to benefit the lifestyle and comfort of the client.
The solution to this quandary is not only found in better and more appropriate house designs, but is also in challenging public conservatism. However, the fear of stepping out, of trying something new even if it has been determined to be a significant improvement, makes change slow.
In past blog posts you may have read my excitement surrounding a prefabrication system utilising insulated panel. The system is known as Insuwall and is fabricated by a company called Bondor. The year 2012 has seen this product commercialised with the first display house finished late 2011. In my search for a system that has the qualities needed to produce comfortable living in our subtropical environment, Bondor’s Insuwall is the best I have found so far both from a cost-per-square-metre and in its aesthetic links with products the public are
already familiar with (For more info, please see www.insulliving.com.au ).
Our design (shown above) is built entirely out of Insulwall panel. It uses a 140mm exterior wall, 90mm interior walls and 150mm Solar Span as roofing material. The composite panel achieves amazing R-Values (thermal ratings) and in most circumstances easily obtains a 7-8 Green Star Rating. It is also listed as a ‘zero’ carbon product. The process of production sees panels extruded off the factory floor in 1200mm wide sections that can be easily modified to allow for a significantly quicker and cheaper build when compared to traditional brick veneer construction.
This is a new system that begs considered application. If the general public can move past conservatism and recognise the value in a fresh approach, much good will be done for Australian living standards. Systems, however, are only as good as their application. You can have a great product, but poor use of it does no one any good. If Insuwall was used just as an alternative wall and roofing system, with no thought to house orientation or change in floor-plan arrangements, we would only be marginally better off. Systems must be combined with intelligent and creative use to achieve the change that is desperately needed in the ‘average’ subdivision.
Consider the following concept that, while it sits within the project home demographic, offers a complete departure from traditional models of living. It presents an idea of how static space might be rejuvenated through unique interactions with environment.
I have coined the concept; ‘The Crossroad’. It draws influence from a reality that we engage with daily; the bitumen crossing. This man-made environment is a space controlled by stop lights; it is a space that forces us to interact with other cars and facilitates the manoeuvring of ours in the midst of theirs. The placing of a crossroad into the centre of a home means that the occupants are provided with a place where communication and interaction is facilitated and experienced. It’s the hub around which the household revolves. It’s a place that anticipates memories.
This intersection also allows for four distinctive sight lines to be maintained. While one is standing at the centre of the crossing, there is offered four varied and unique perspectives to environments beyond. As the seasons progress and change, so do the experiences of vegetation, light and breeze through these four different outlooks, making this a dynamic and interactive space.
Unlike its aesthetically harsh bitumen counterpart, our point of intersection is met with the beauty of a landscaped outdoor courtyard. This centrepiece floods the four directions with natural light and provides a direct engagement with greenery. The courtyard is an occupiable environment surrounded by glass sliding doors and louvers. When opened, cross ventilation is maximised allowing for the extremities to become breeze ways.
This concept, though still rectangular in outward form, offers a new direction, steering away from the same-ness offered up in a traditional project home layout. To have a landscaping component that literally becomes the centre point of the home means there will always be an engagement with landscape that is both direct and private. It is an opportunity to personalise the interior of the home in deeper ways other than the cosmetic applications of soft furnishings, bench and tile colours.
I once heard the famous Melbourne architect Sean Godsell say, “We need to design with a level of compassion in mind; architecture is about creating the incidental moment through internal spatial configuration and its relationship to environment.” It might be an afternoon shaft of light, a gentle breeze that washes past while in the private courtyard, or the way shadows fall reflecting the beauty of the landscape. All these natural elements contribute to a sense of peace and serenity even while living in the midst of a suburban 450-600m2 subdivision. To be rewarded with these experiences daily no matter the economic demographic is what architecture should be about. It should be something everyone can experience not just the ‘top 3%’.













[…] http://bleuscape.com.au/blog/the-crossroad-idea/ […]