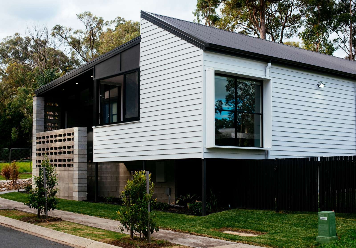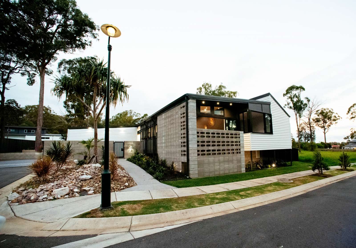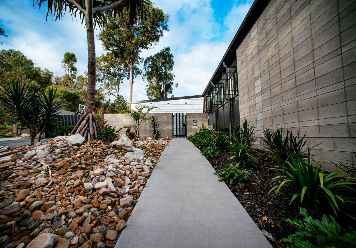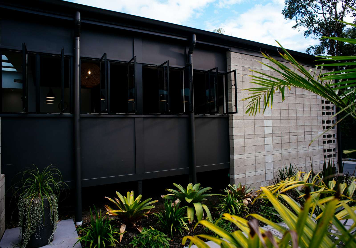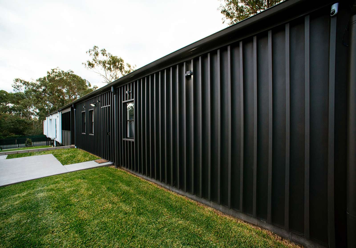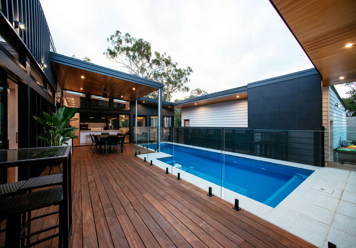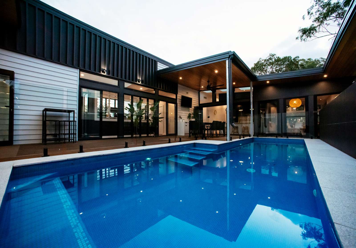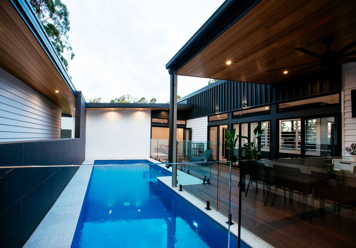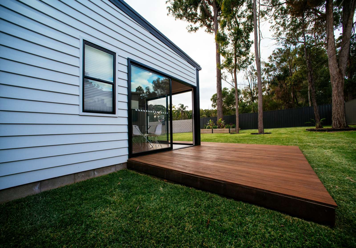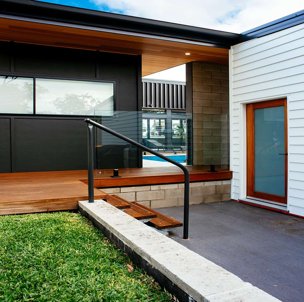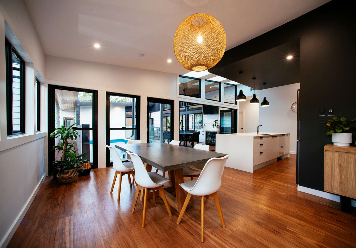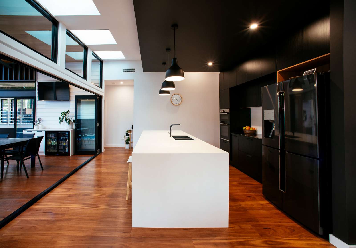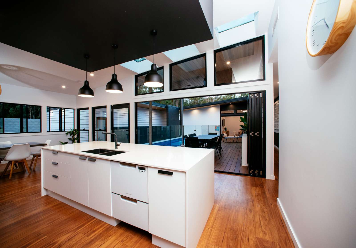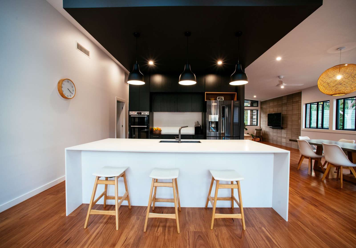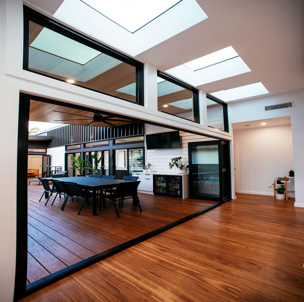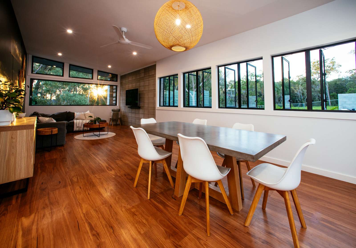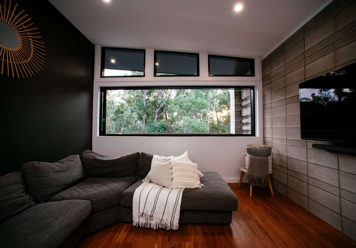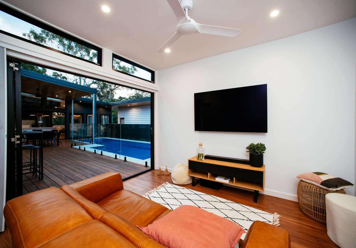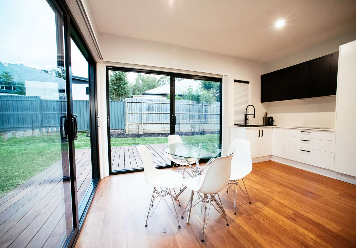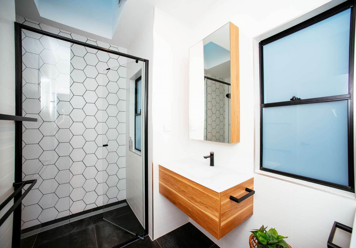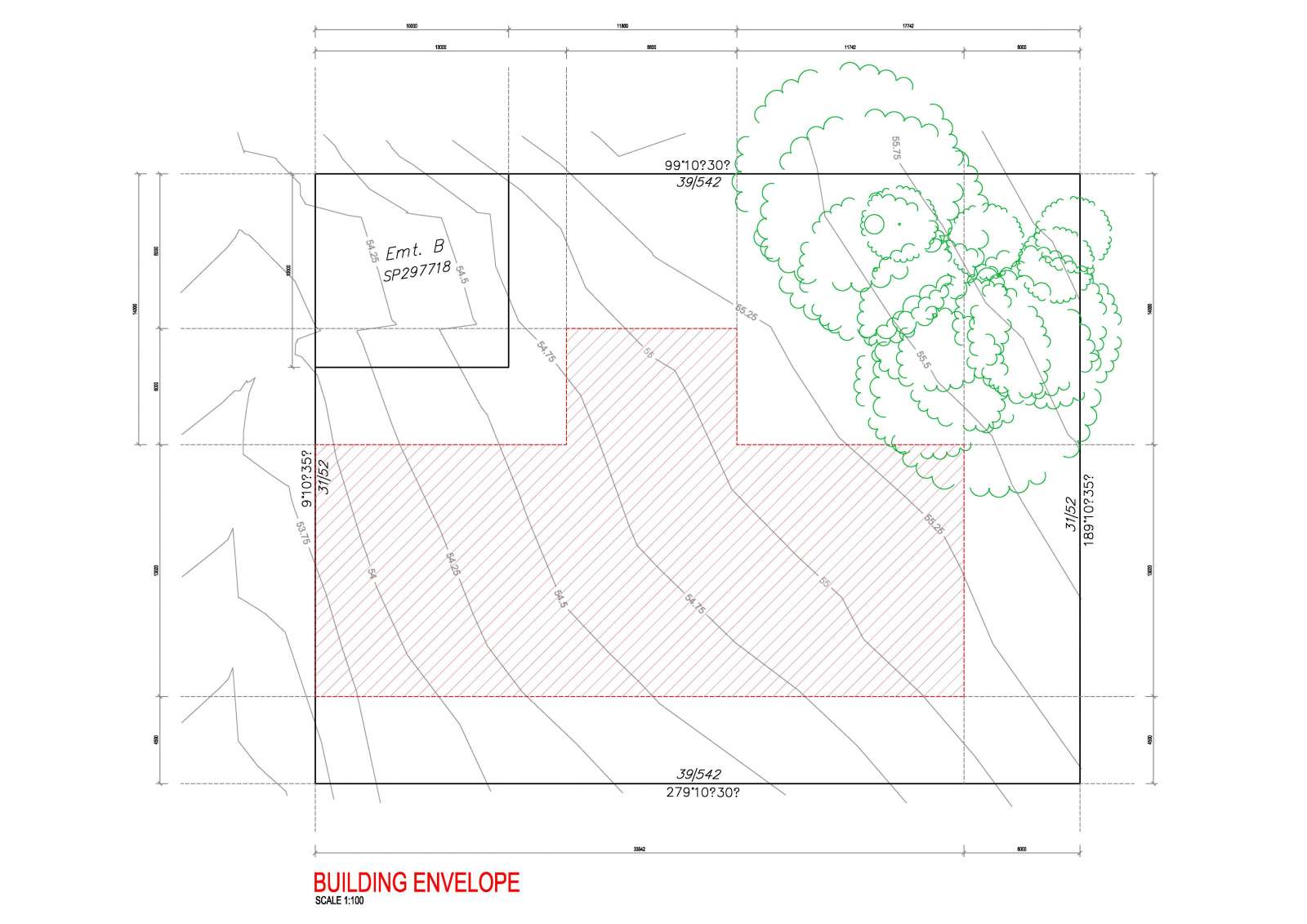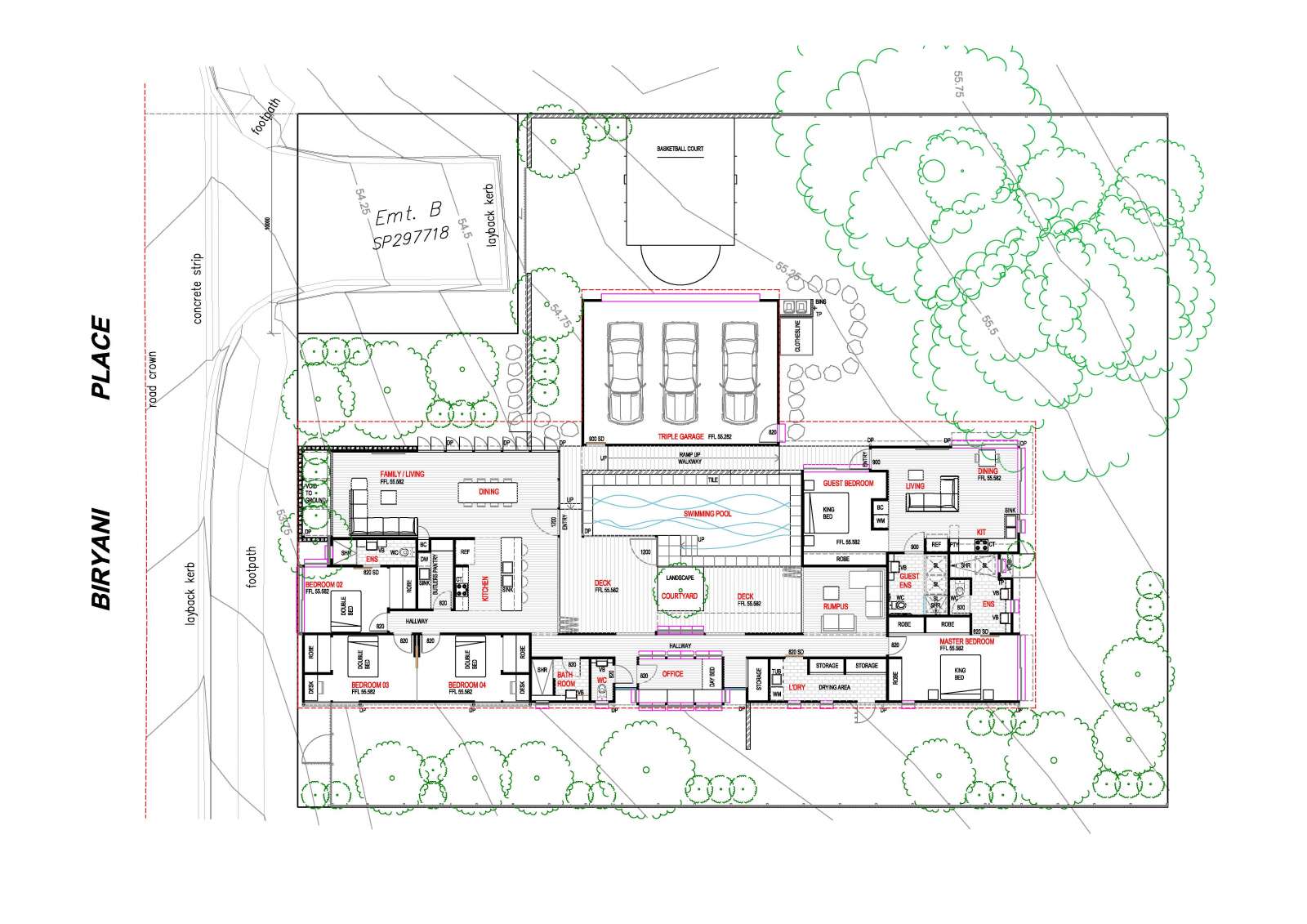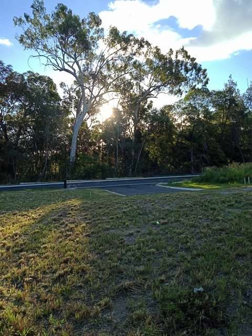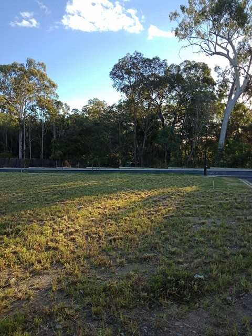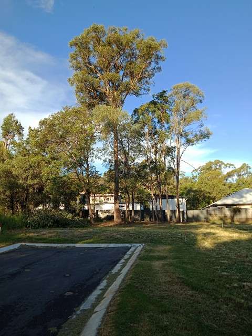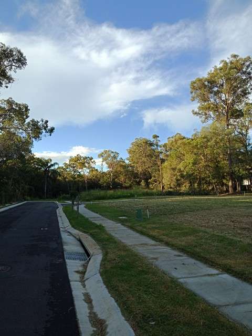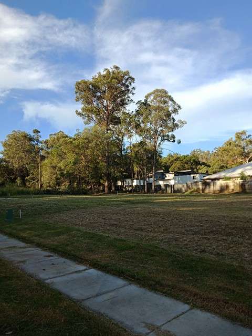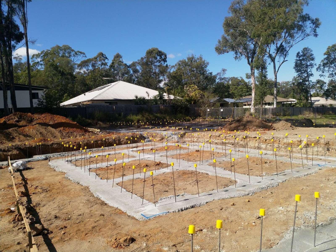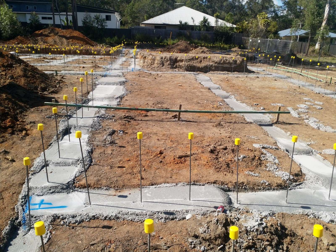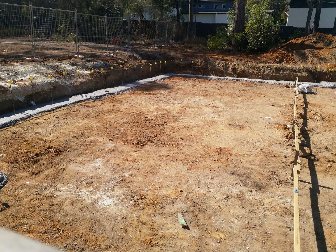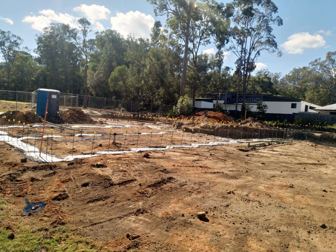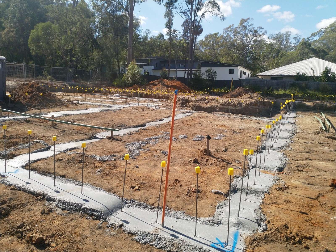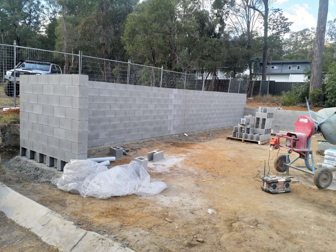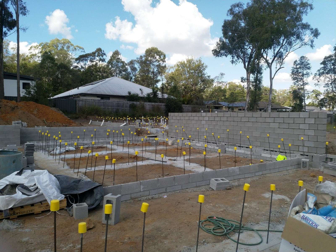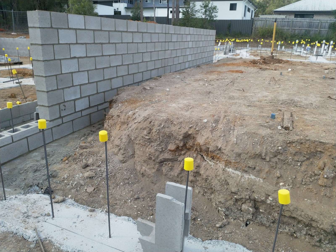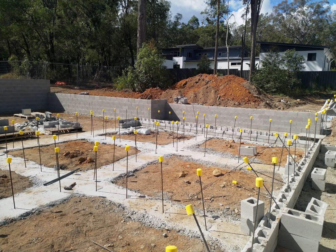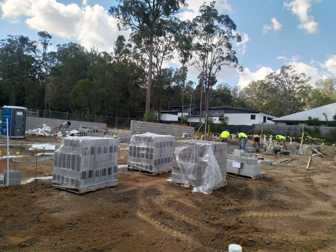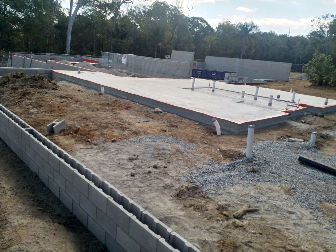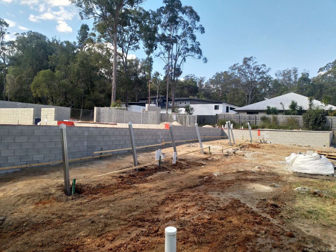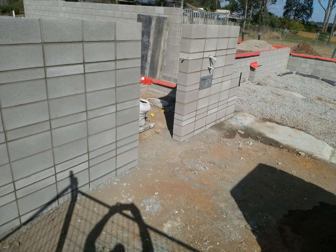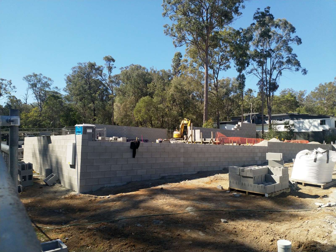Burman Residence
What does it mean to feel? To really feel. It’s a rare thing these days.
Much of our human existence has been watered down to a shadow of what it could be. We often accept the artificial, treating it as our new normal. i.e. Our homes only offer comfort via mechanical means; there is an emphasis and value placed on the amount of space versus the quality of space. At a relational level, interactions are increasingly digital, and we get a sense of worth from the anticipation of a high number of 'likes'. It all amounts to a shallow level of daily participation and interaction.
Yet, there are those times where we know without a doubt that a true experience has been had. These offer us cues of who and what we truly are. That is sensory human beings.
Over the Easter break, our family made a day trip to Kondalilla Falls on the outskirts of Montville, Queensland. Jumping off the rocks into the fresh flowing water void of chlorine and other nasties was so rejuvenating and fun. It was a reminder that places, spaces, and experiences still exist where one can come away feeling alive.
Unfortunately, for most of us, the length of time separating these moments are few and far between. As a designer, it disgusts me how little effort and attention is paid to the creation of sensory dwellings.
Much of our housing stock is more about the future than the here and now.
As humans, we live moment by moment. Yet, what we build is a sort of guess, a speculation that anticipates market trends or values over liveability. It makes one wonder what we are missing as a result of these compromises.
Considering this, my design efforts, in general, have been focused on crafting space into a set of diverse and varied experiences. It’s not trying to control or define the use, but rather allow for the anticipation of differing engagements with others through space, material, and landscape.
We have deliberately created three layers or parameters within the plan that allows for strong contrasts. These zones all offer different qualities that one can interact with depending on the time of year, the weather, and the need for social interaction or privacy.
The first and most outer layer is made up of sporadic landscaping and grassed coverage. Over time it will mature and create a green habitat at the edges of the property. The outer limits have setbacks that are somewhat strange due to the developer setting a predetermined building envelope before the land sale. Therefore, we have three sides that vary in depth, between 4.5m and 9m in scale. With these sizes available to us we can create pockets of varying landscape density and colour to be enjoyed.
The second layer is internal. In yet another unorthodox move by the developer, the western road frontage has been allowed a zero-allotment approval by the council. This is typically never done, let alone agreed upon by the governing authorities.
Having said this, a zero setback as the primary frontage presents an exciting opportunity for a controlled public engagement. The location of the site is in a quite cul-de-sac. Therefore, we have created a large sliding screen off the public space that offers a connection to the neighborhood and an area for keeping an eye on the kids.
The final layer, as it relates to the three, is the inner court. This is a private sanctuary located at the heart of the floor plan. It is totally outside yet given discretion via the surrounding built structure. Not only does it allow for a secure area, but from a passive solar perspective, it acts as a light well for the surrounding internal spaces.
Beyond the above, we have created a separate granny flat for the clients aging parents. This can be accessed separately to the main home but allows the family to come together when they so desire. It also has its own private north-facing outlook to the landscape beyond. It openings are all designed for disability access.

.jpg)


































