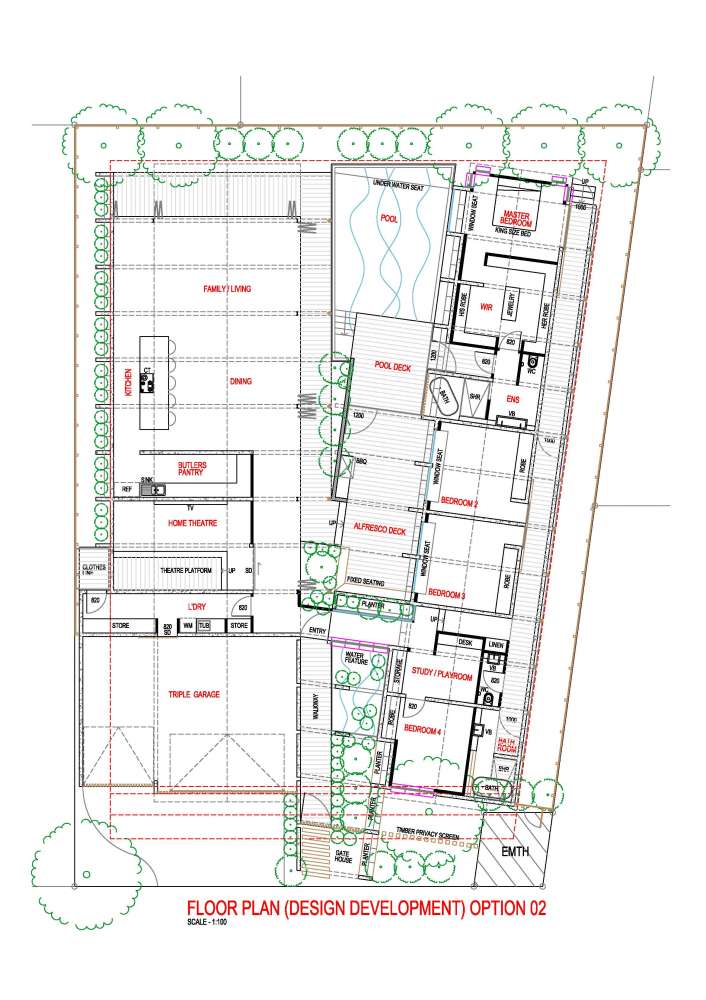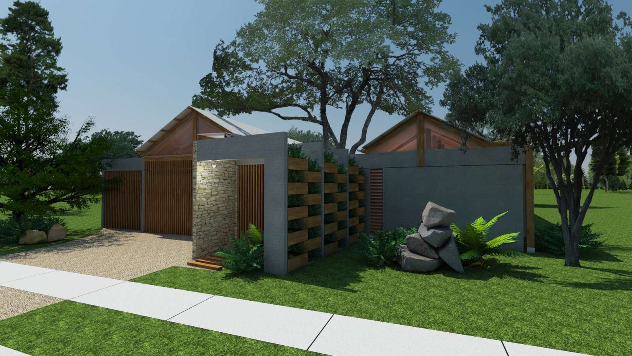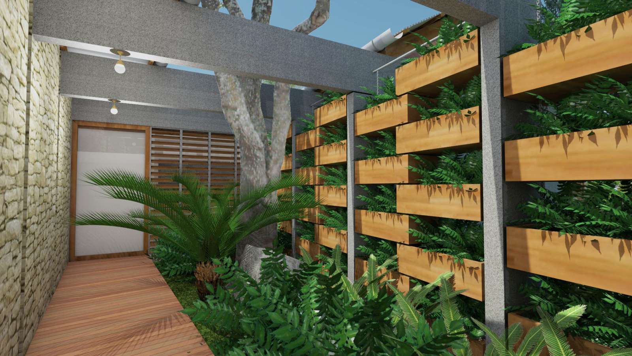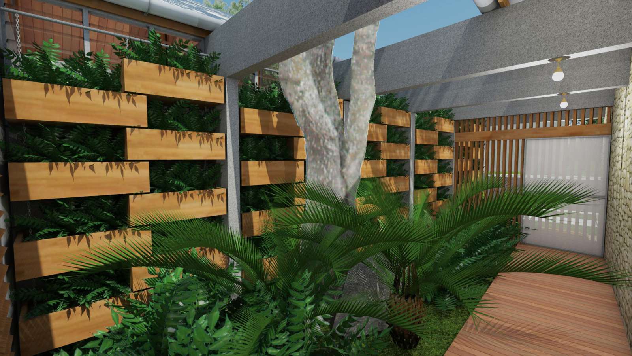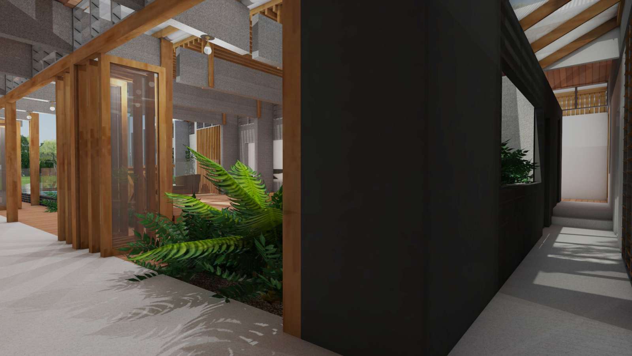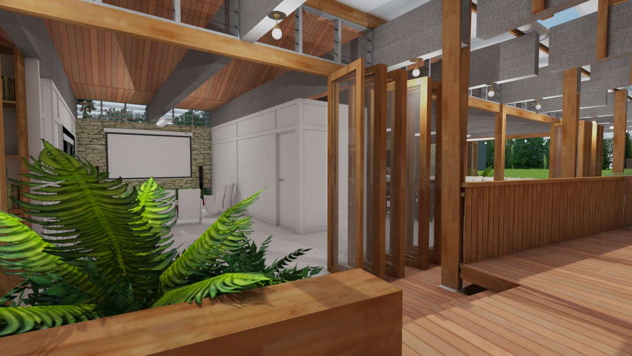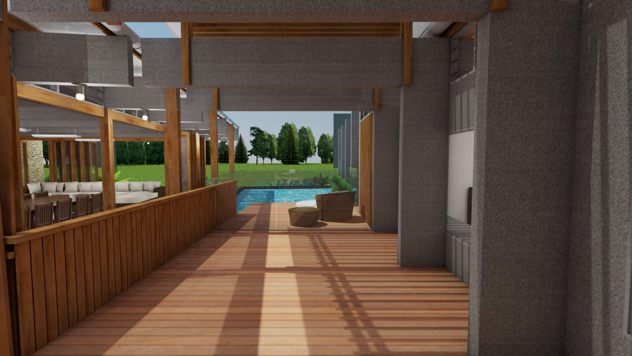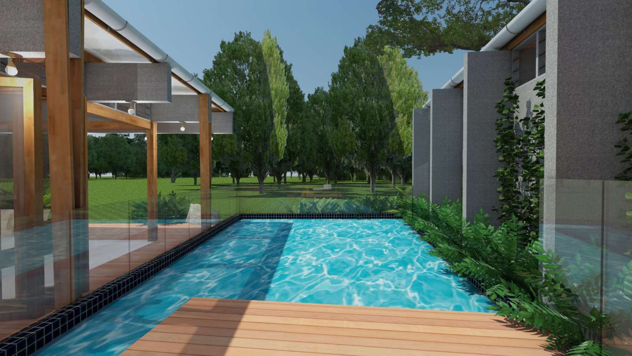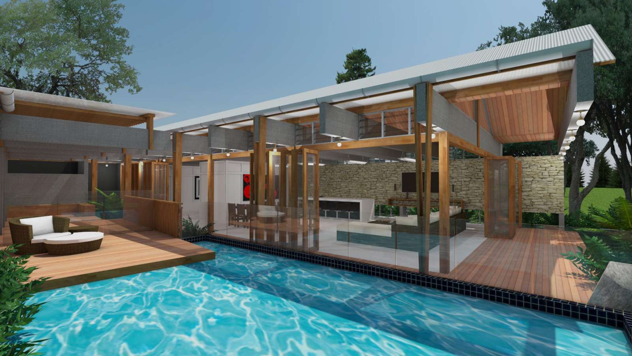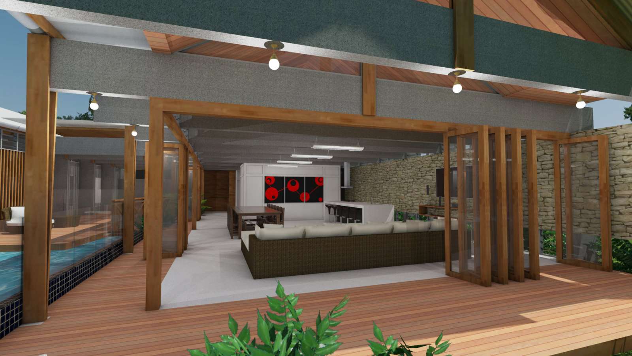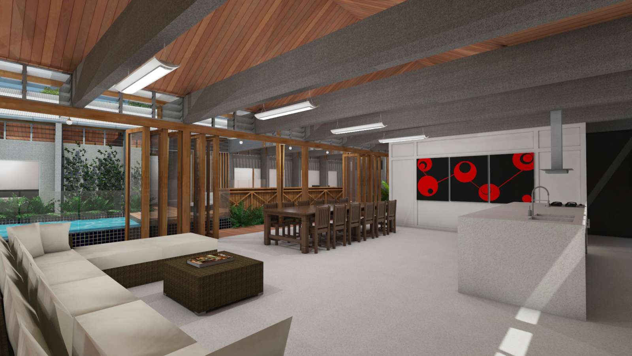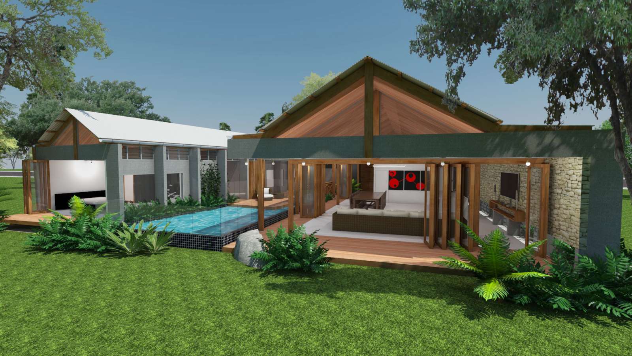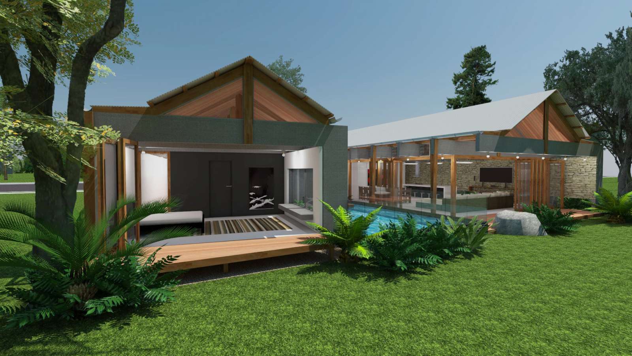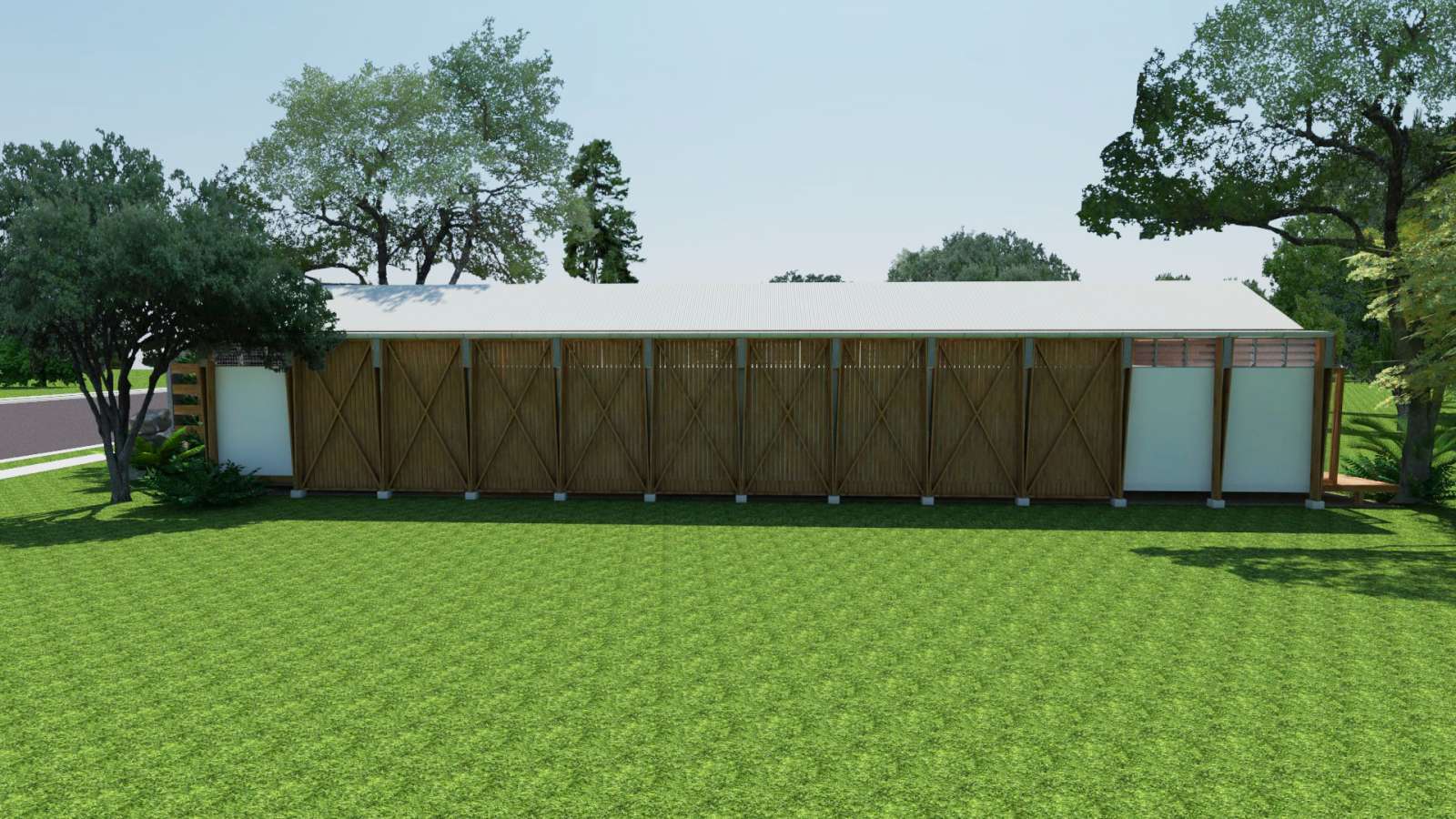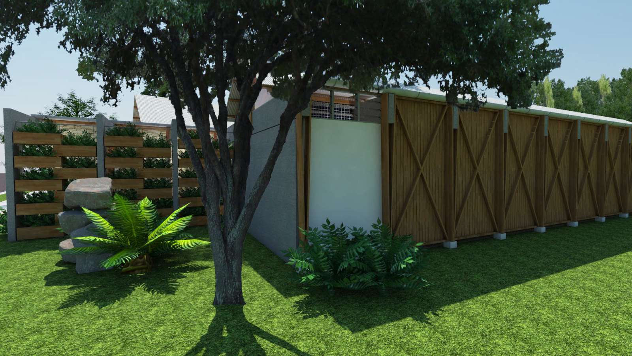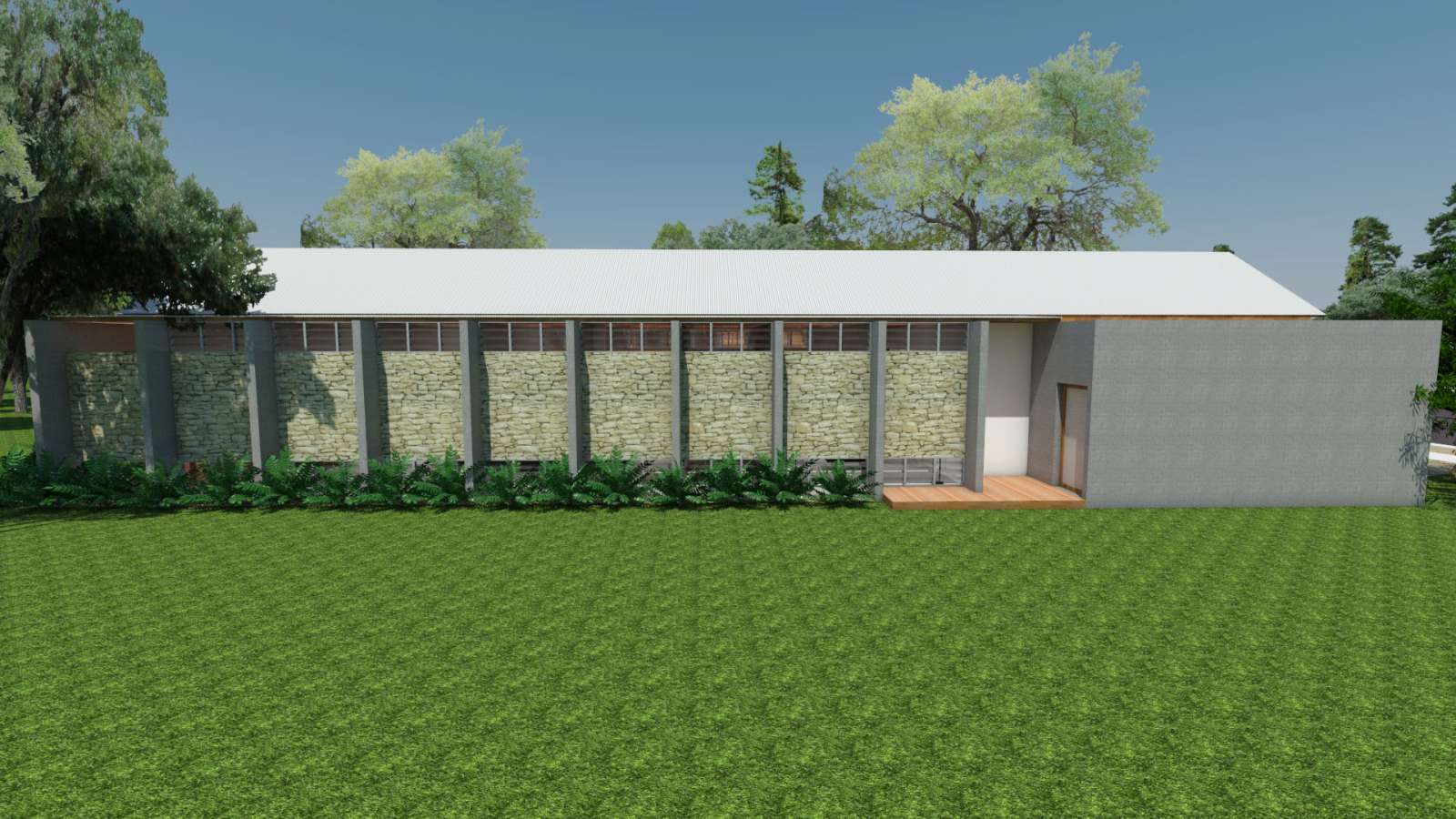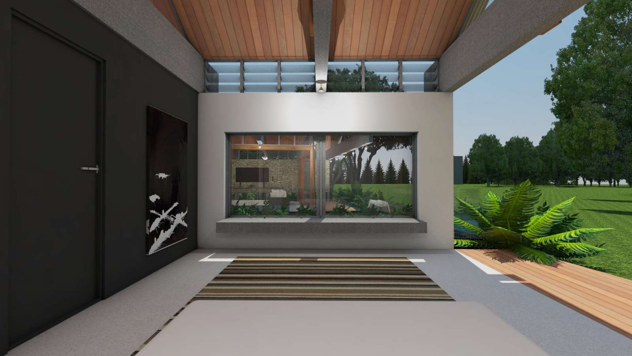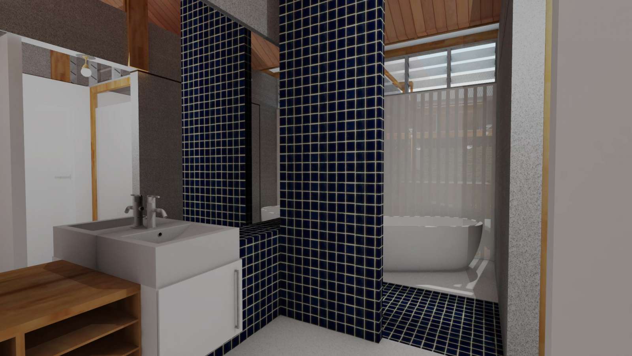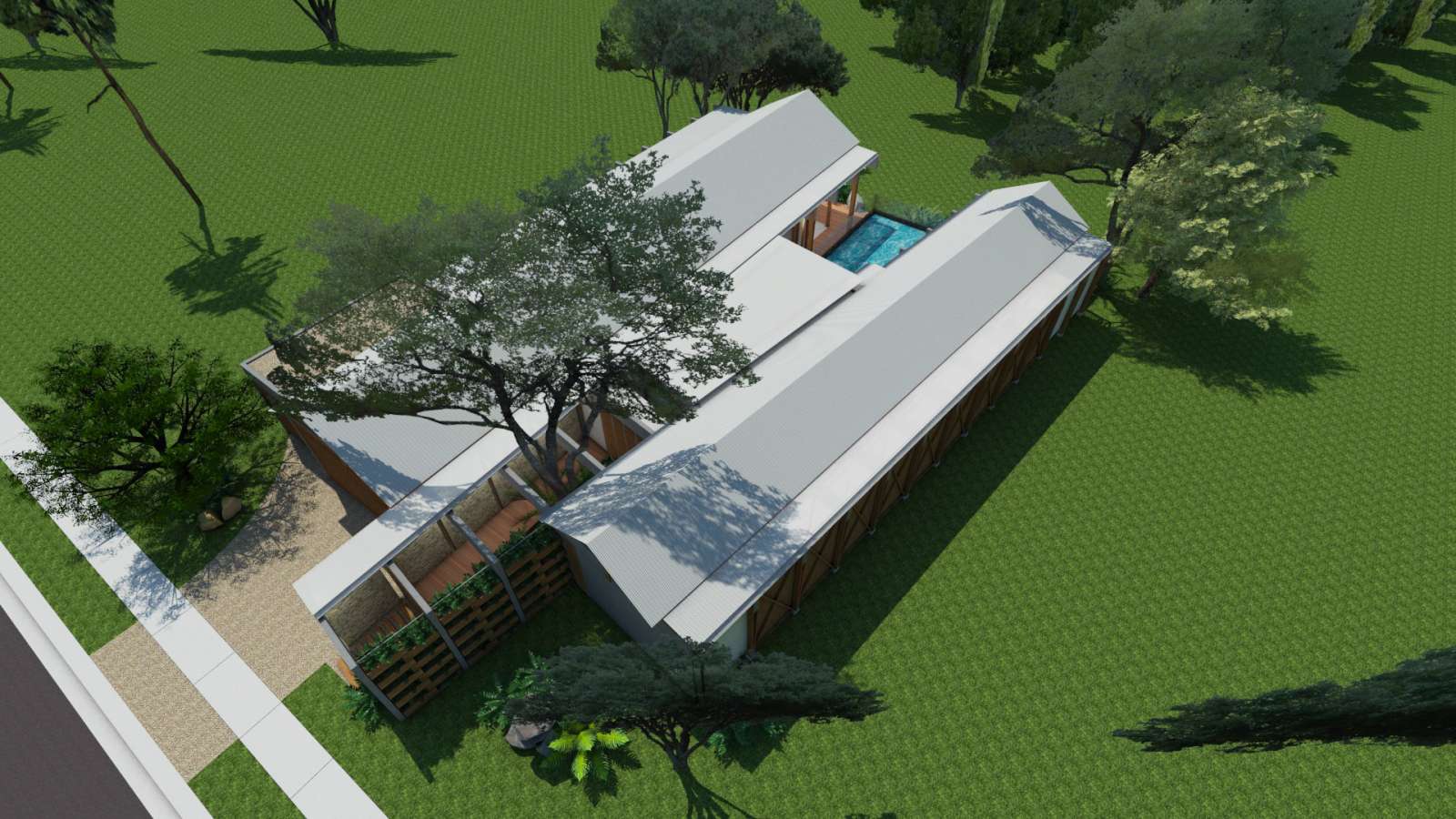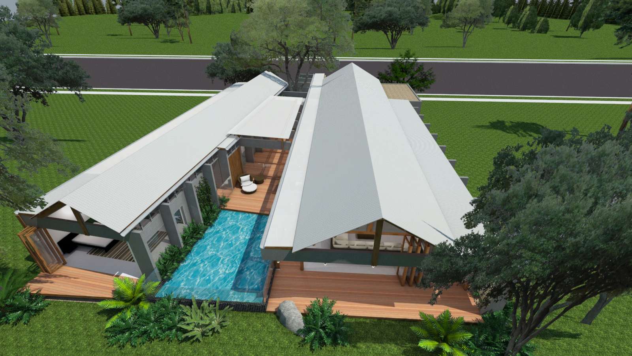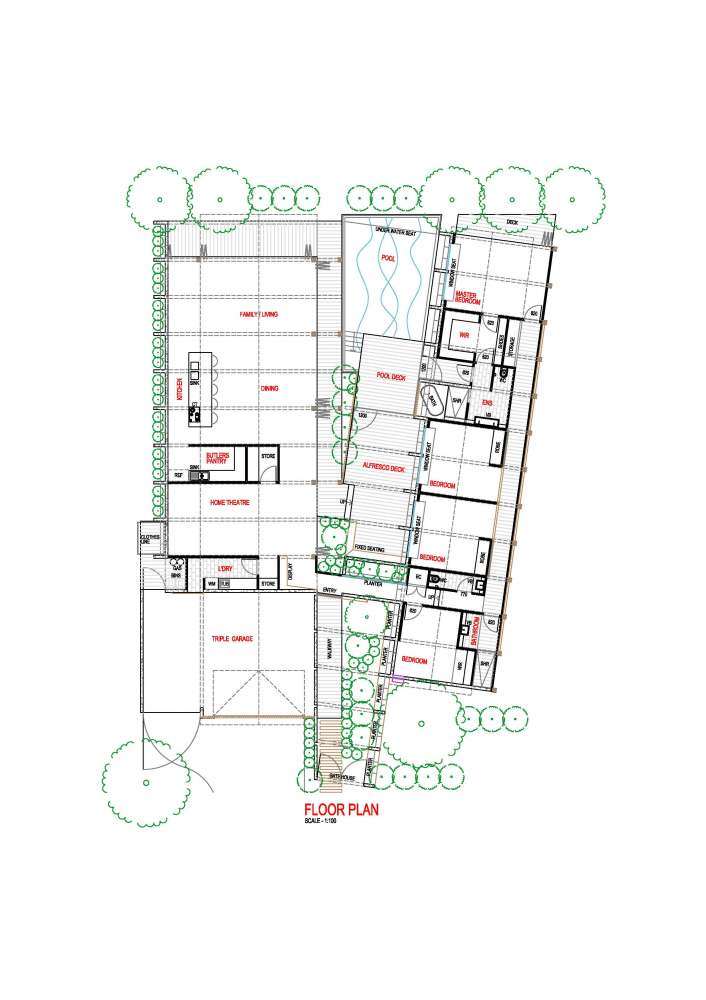Precast Concrete House
This kind of project always stretches me as a designer because the newness of possibility is found in the merging of two worlds.
The late Stephen Covey once said, ‘First understand and then seek to be understood.’
It is always a joy to learn from our clients. This home, our second soon to be constructed in the Stockland Newport Estate, Redcliffe, is for a young family that are experts in the Tilt-up Concrete business.
Therefore, it is very much a collaboration between spatial design ideas and maximizing the potential of what they hold in their hands.
Concrete, as we all know, has the strength capacity few other materials embody. Consequently, we are looking to create large open spaces that can only be achieved through its integration.
The design is broken up into two pavilions, one private and the other public. (Please see the floor plan).
Between the two concrete buildings is a private outdoor room that faces north. This space is wrapped and enveloped in landscaping. Due to the site context (eventually being surrounded by other homes), our design concentrates an Inward focus.
The public wing, on two faces, is encased in bi-fold doors that open up to the deck, pool, and landscaping, this changes the internal areas into outdoor environments.
The private wing is made up of bedrooms and bathrooms, all accessed via an internal deck that runs in parallel.
The majority of the home is made up of three materials, charcoal colored concrete, recycled hardwood, and glass.
Enjoy the images!
Status: Full Construction Approval

.jpg)













































