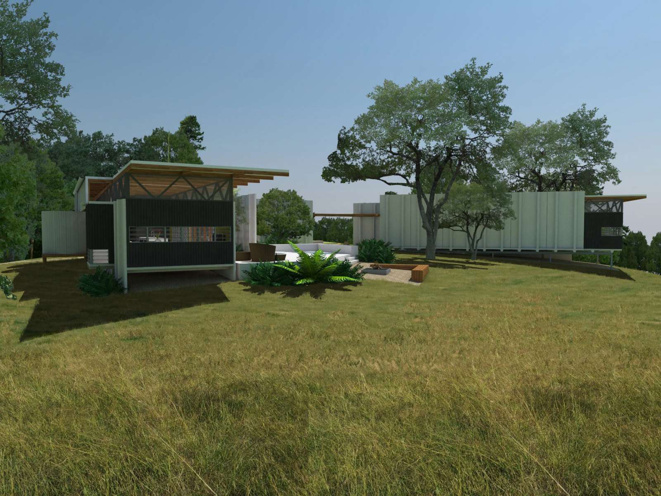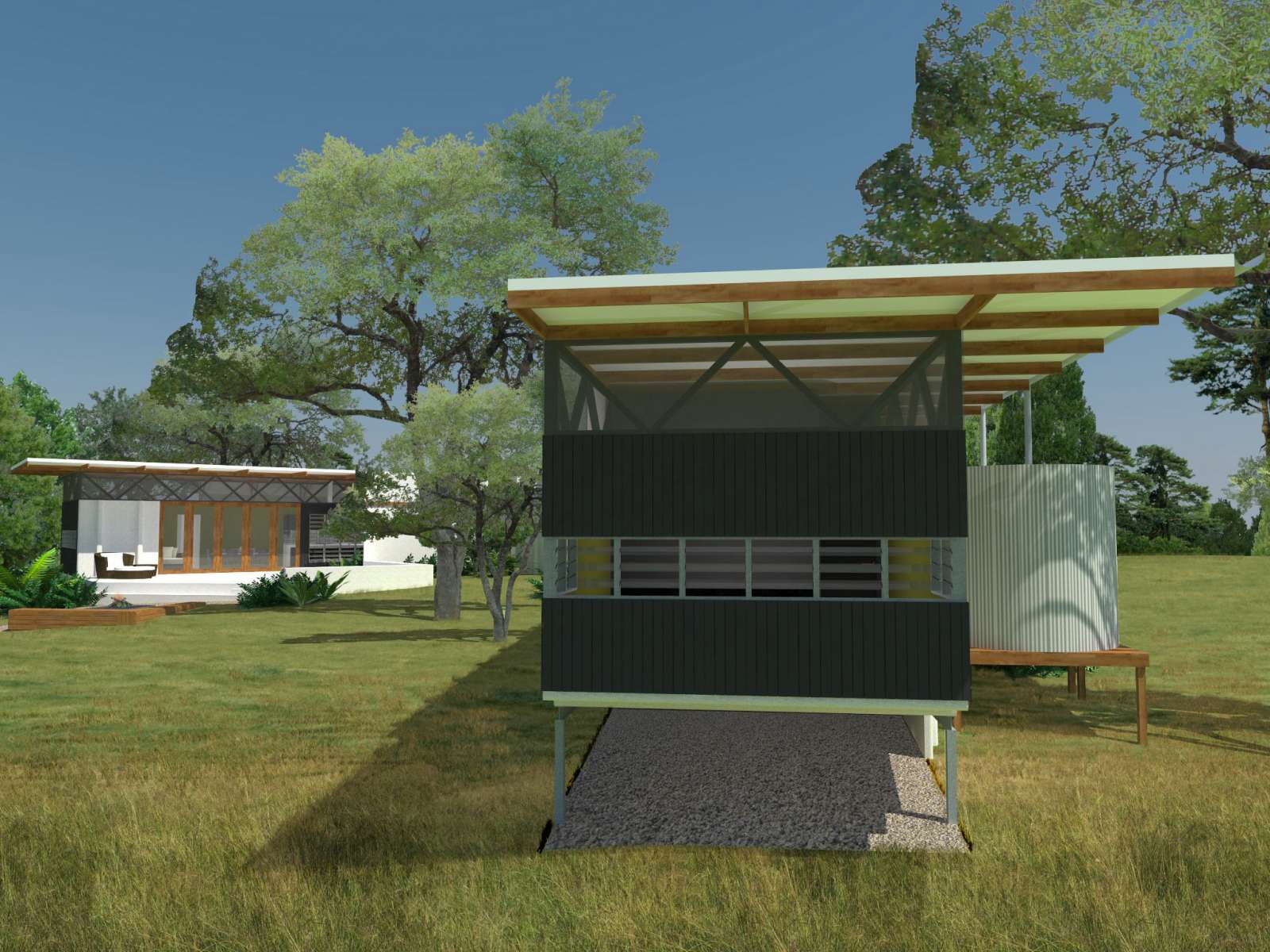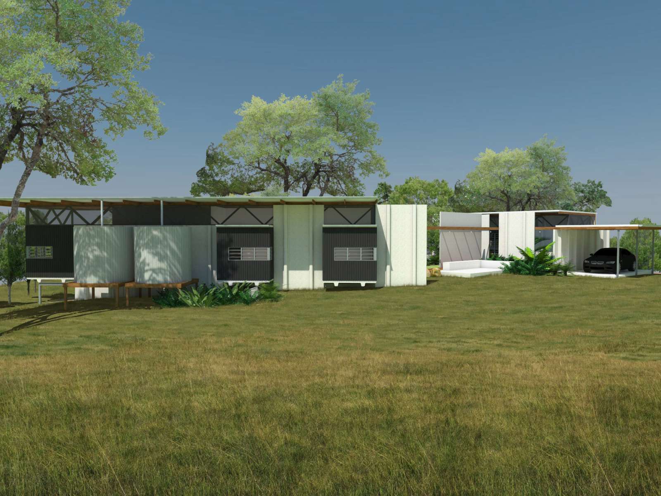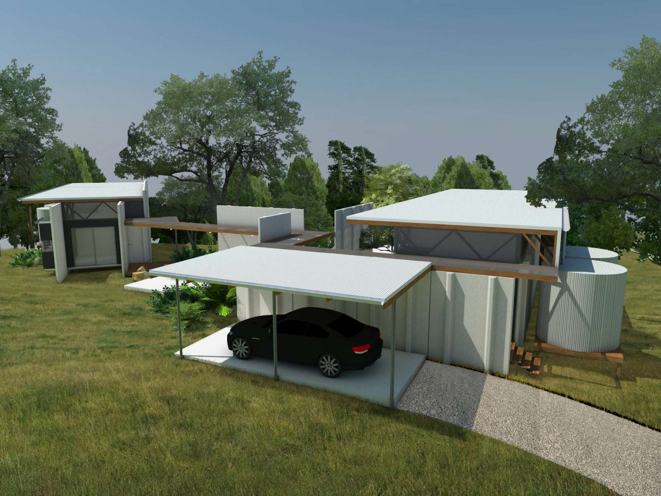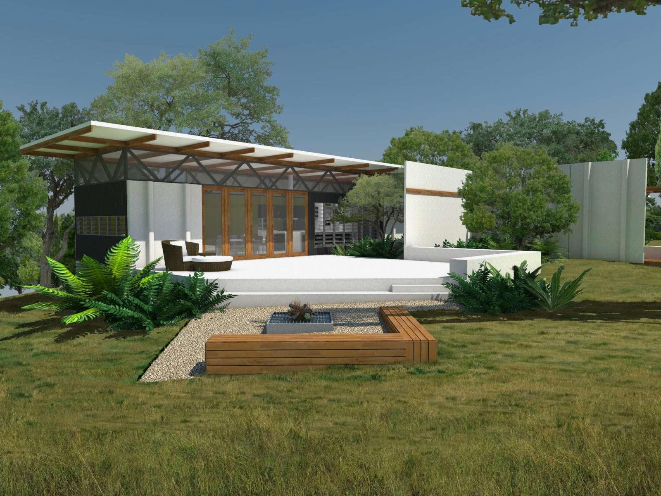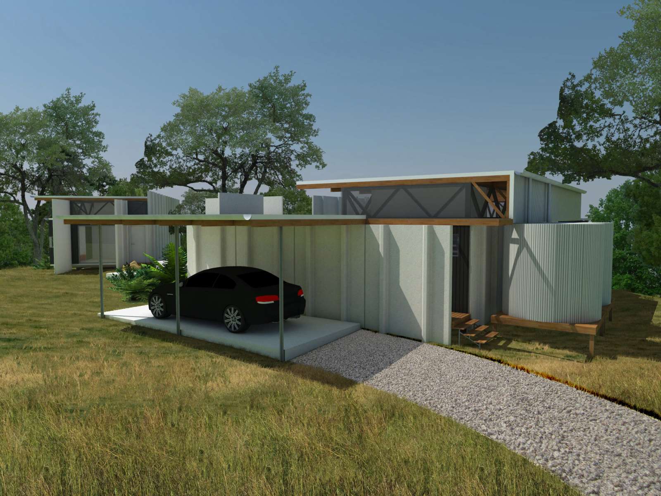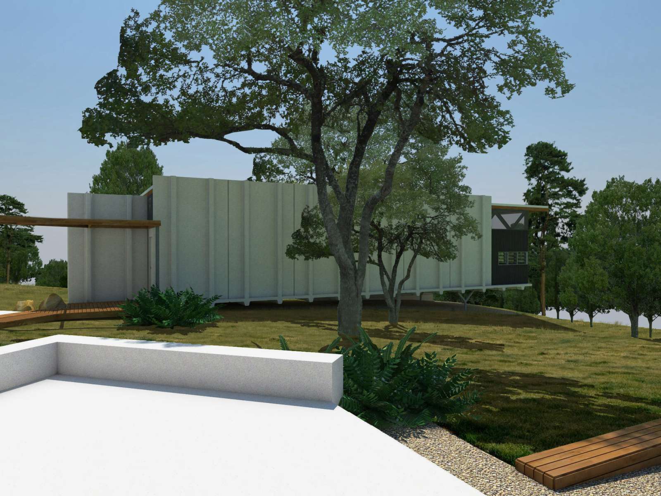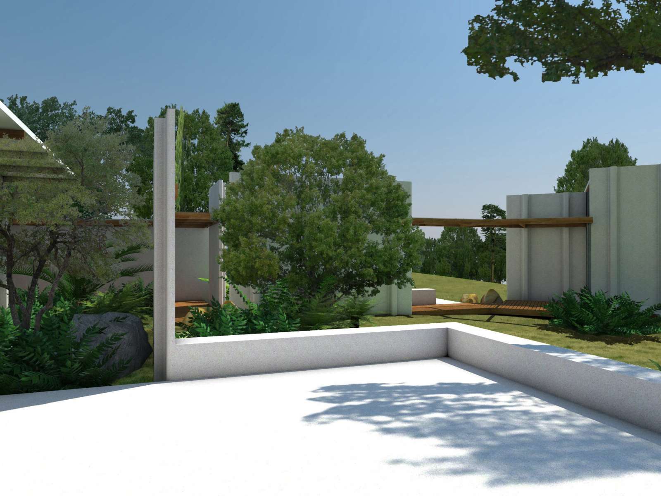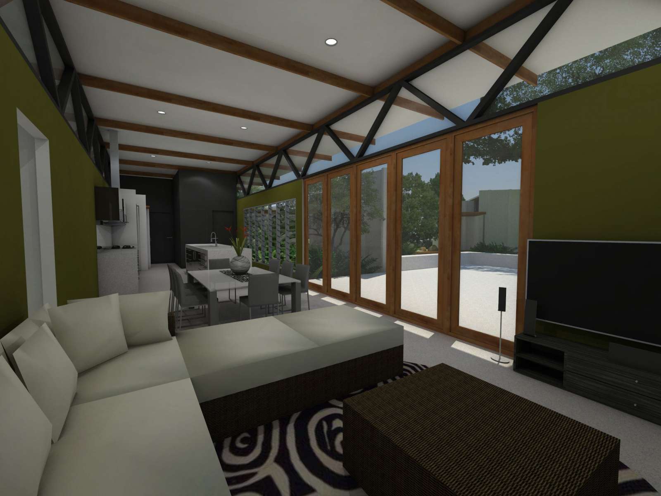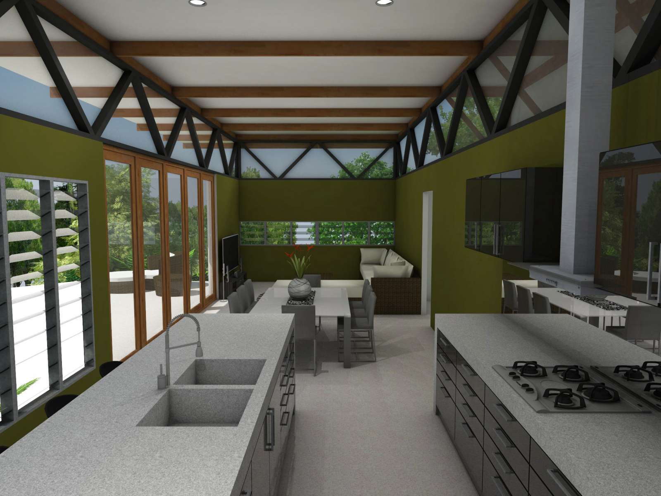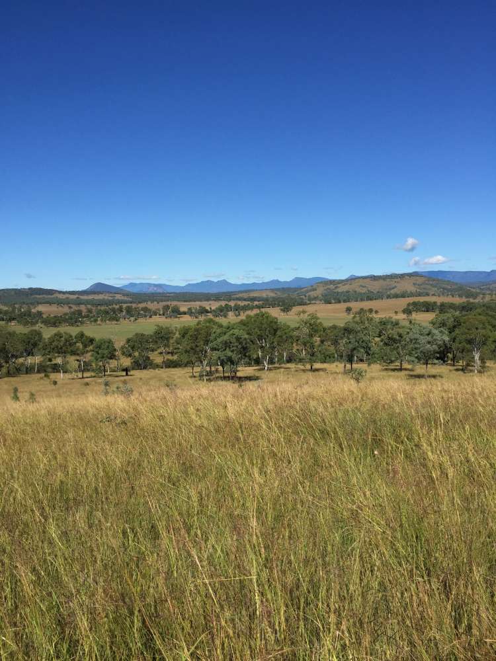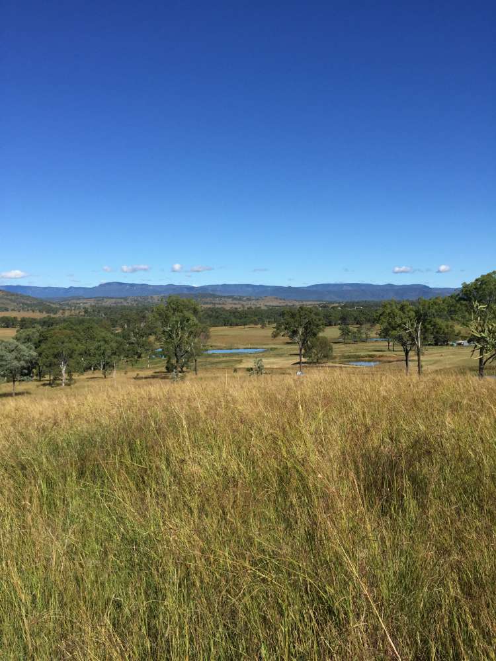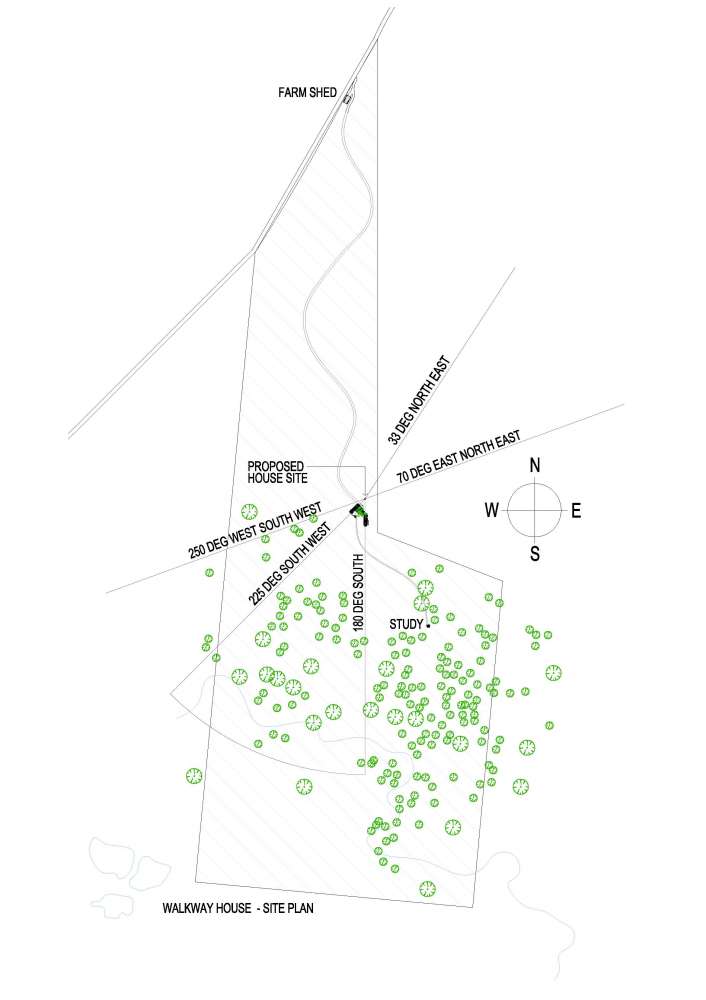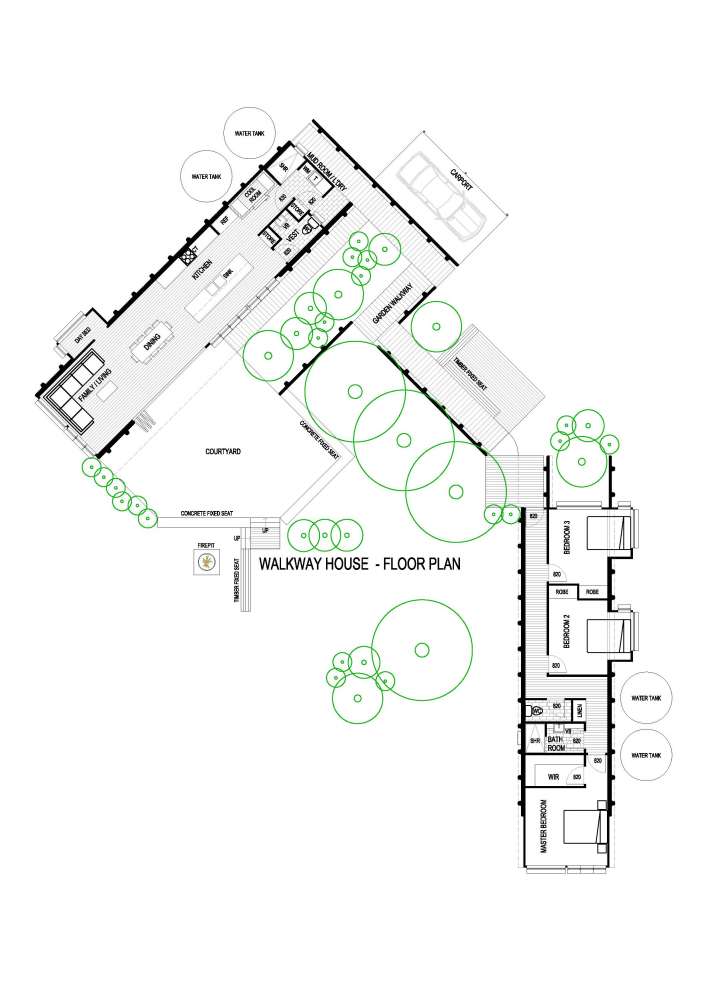Walkway House
We are very excited to introduce a new Bleuscape commission. It is called ‘Walkway House’.
The family home will be located on 85 acres South West on Mt Tamborine, Qld. It is probably one of the most beautiful rural sites we have had the chance to work with.
When one has such a site in their hands the temptation is to give the whole view all the time however, by doing this I believe it gradually diminishes the significance of the outlooks over time. This occurs simply because it is always there in its fullness, you can't escape it.
In plan we have intentionally framed the view though architecture toward the most significant aspects of the site. Each view cannot be seen in the same way by the next due to the positioning of the windows and outdoor areas.
Country light is intense, therefore we have placed an emphasis on how you interact with light and dark as you move through the plan. There are specific points where you move though cave like environments that have no windows only to emerge into the light and subsequent outlook - prospect and refuge.
The journey between pavilions is negotiated under a translucent covered walkway, however the walkway twists and winds though landscape and a series of concrete up-stands. These monoliths again frame perspectives always revealing differences depending on where you are – design as journey. Enjoy!

.jpg)


































