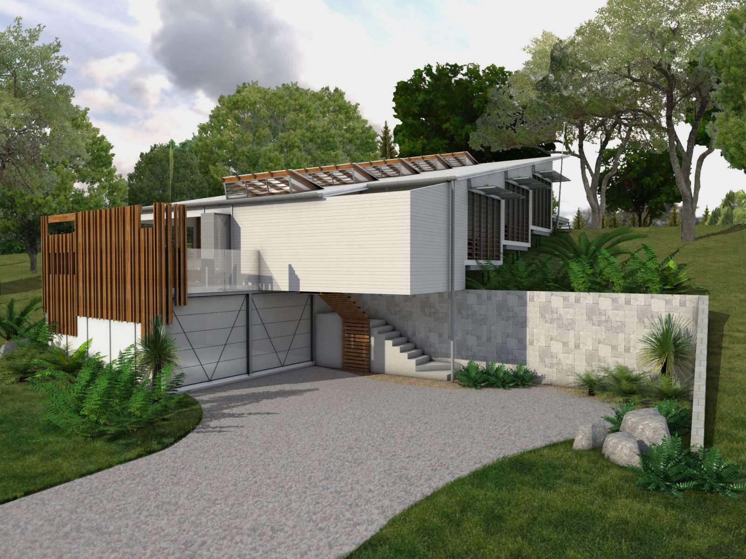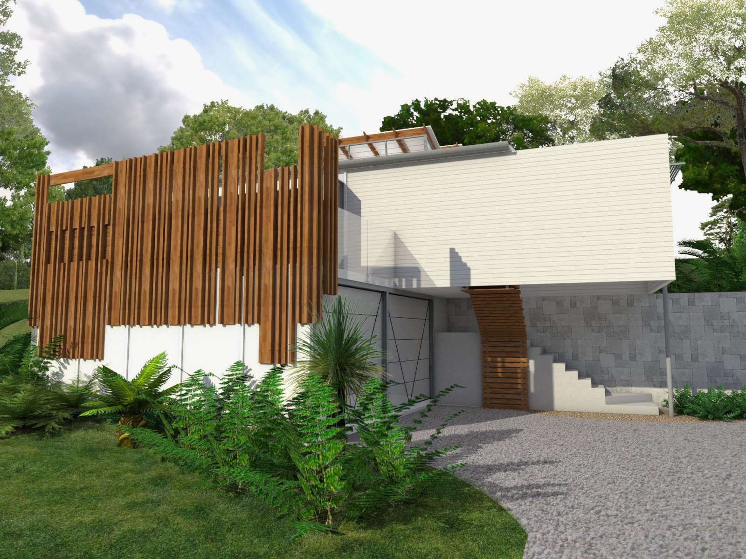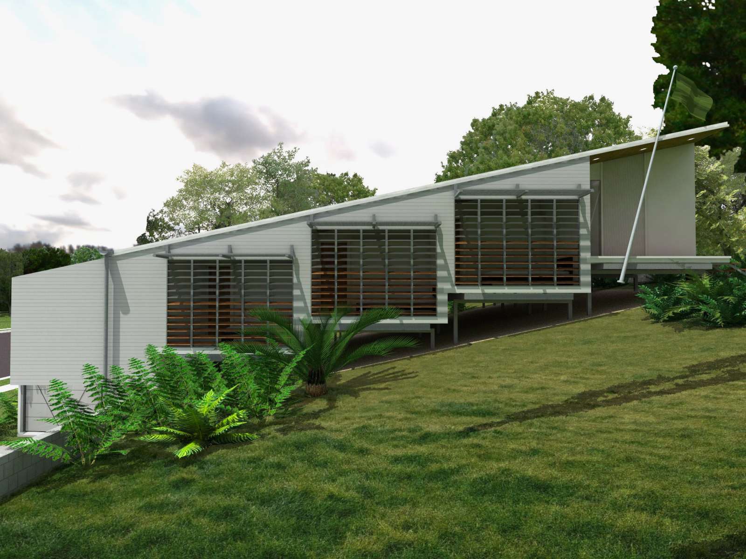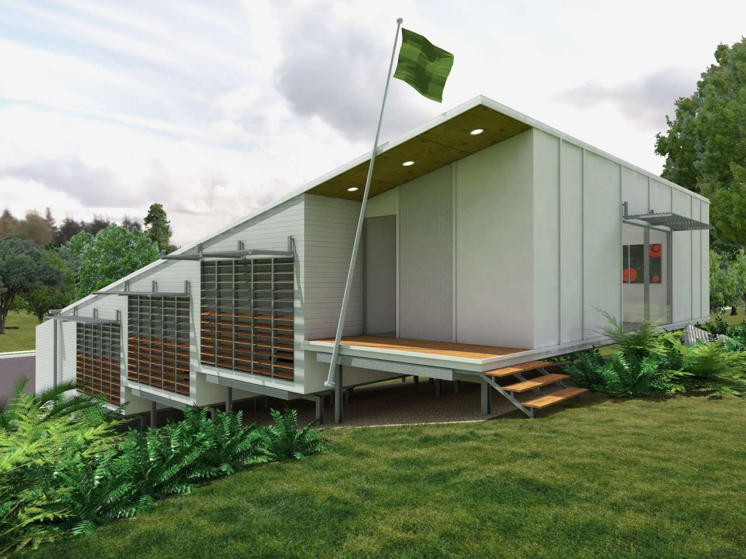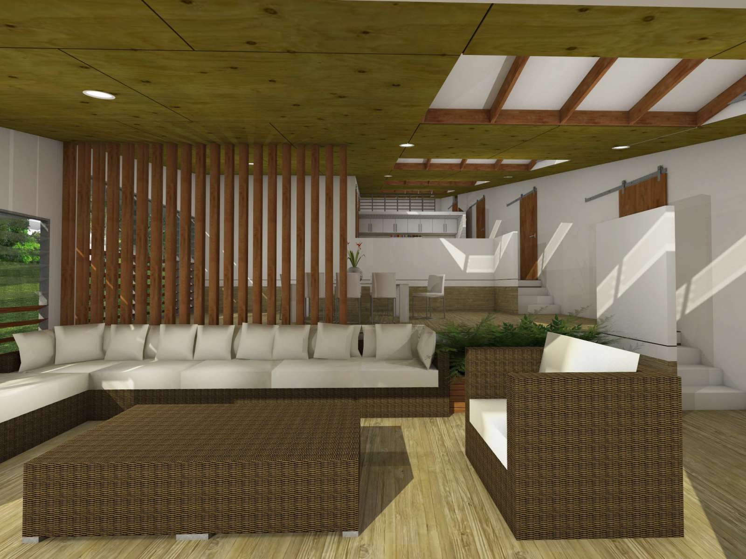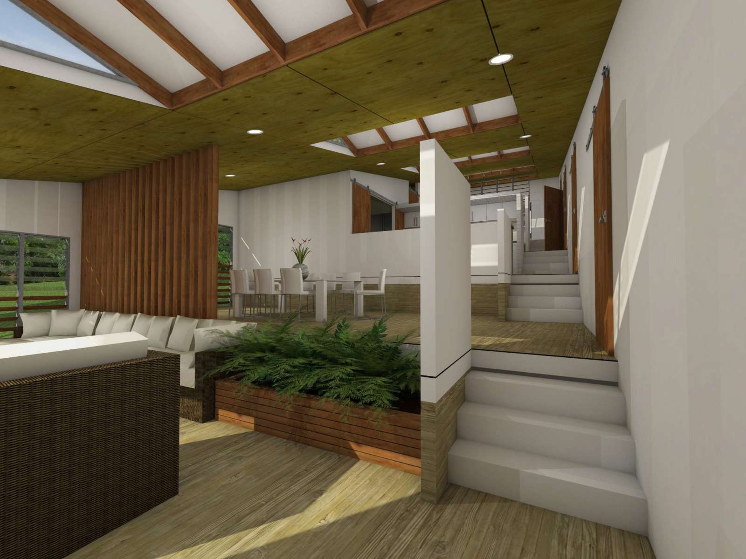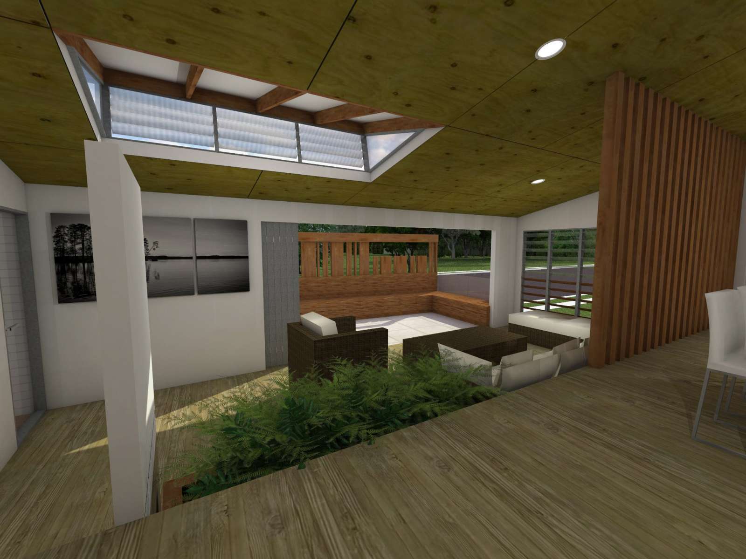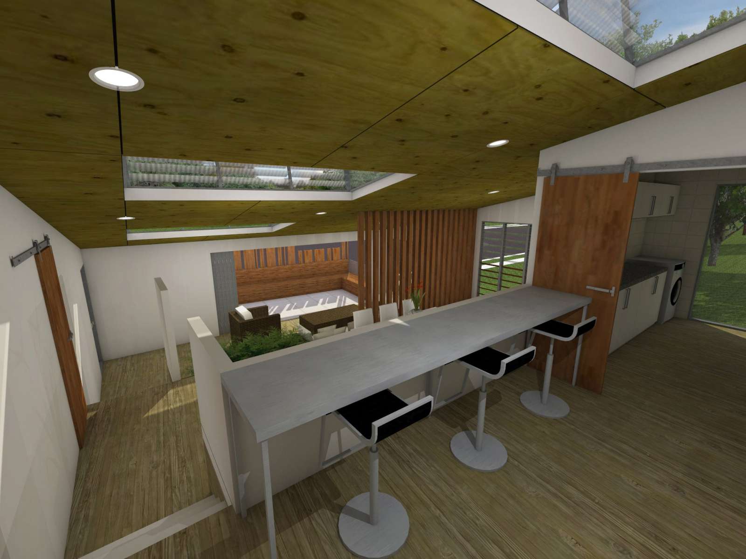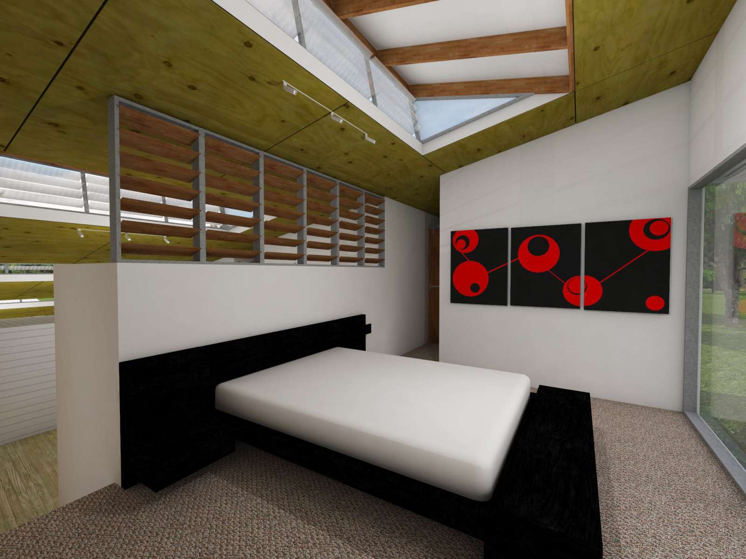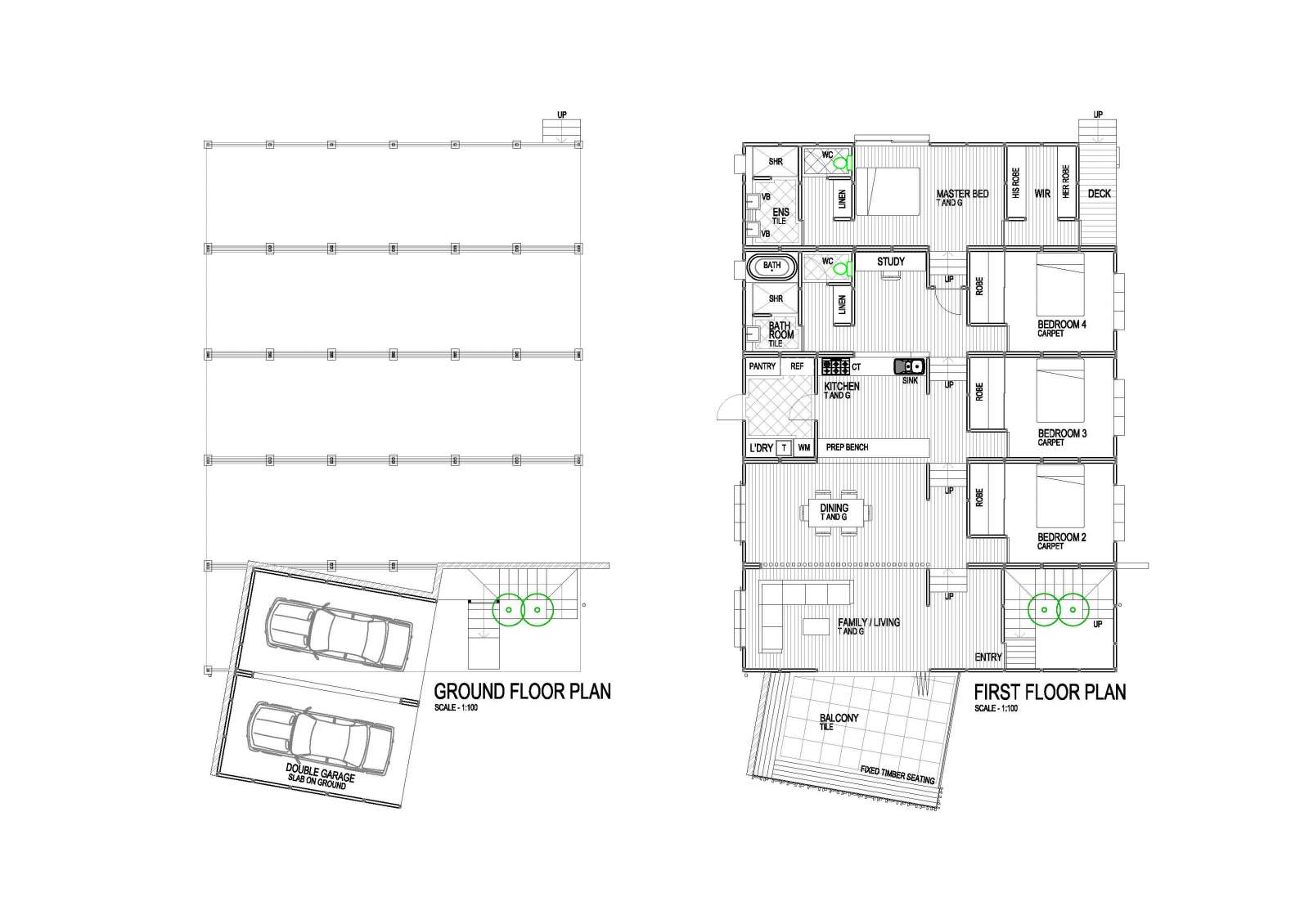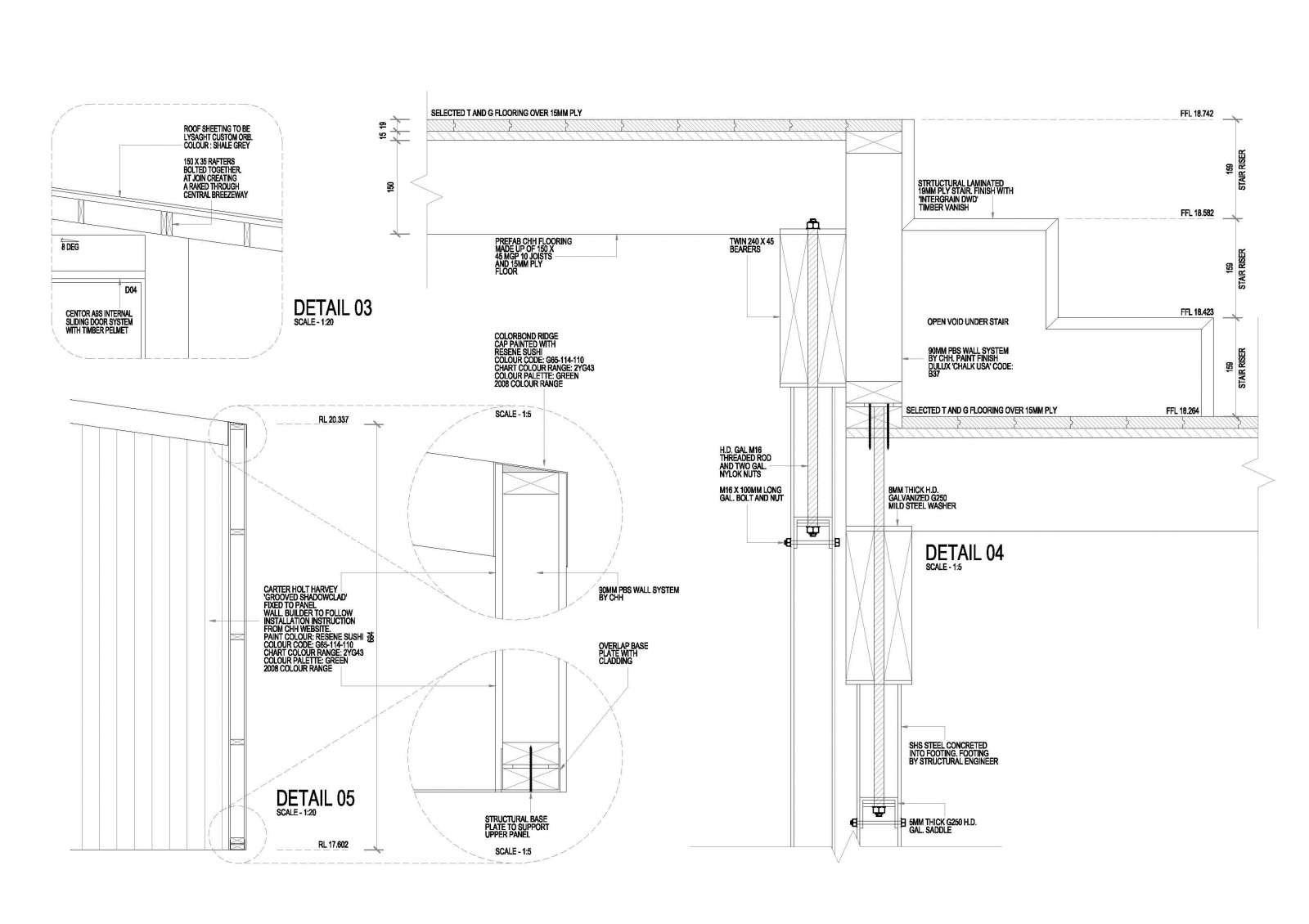Modular Sloping Site House
If you find yourself, like many, drawn to watching the plethora of Australian reality cooking shows that currently grace our TV screens you would no doubt be familiar with names like George Calombaris, Gary Mehigan, Manu Feildel and the like. A few years back I was watching a re-run episode of MasterChef where George was demonstrating his ability to produce a restaurant quality dish by only using one core ingredient. Through his creativity and knowledge of a singular product he was able to manipulate it in ways not many of us would dream of. This display of mastery got me thinking about how many circumstances in life could benefit from being simplified or pared back to produce a more refined result. How could this idea be apply to construction?
Traditionally, during the evolutionary process of building we see many different trades, all using specialist skills that over a long period of time produce an end product. Is there a way, like George’s dish, of looking at building where we could maximise the use of just one core ingredient to produce greater outcomes?
In this project we have attempted to apply physically some of the above thoughts while at the same time allowing for a strong and deliberate response to place.
Simplicity though construction.
I would like to mention at this point that I don’t really have a bias towards any specific prefab system so long as it can be used in multiple scenarios. Some of the current construction systems available that tick a range of boxes are Bondor’s Insulwall, Carter Holt Harvey’s PPS system and Brian Reid’s Redisystem and FAB (Fibre Acoustic Board) – a collaboration with MGOcorp.
Our ‘big idea’ has to do with construction efficiencies, making use of one building material for the roof walls and floors. To achieve symmetry we made sure that each pavilion’s skillion roof line up with the next. This would, when finished, allow for one continuous roofline at exactly the same gradient. When positioned each transportable would naturally cater for the slope in the land. Then, by strategically placing the same number of small steps at the back edge of each module the interior becomes trafficable.
Floor Plan
The layout is as follows:
Public space faces north along with bathrooms that will warm up as they get winter sun,
bedrooms to the south creating a sense of retreat and privacy,
part high walls central to each pavilion with identically operable skylights above creating a central breezeway and a natural light corridor.
From each platform ones eye is drawn down towards the lower levels while at the same time allowing for a guided perspective through the plan.
Two of the most beautiful things you can offer people when designing them a home is to allow for natural breeze and sunlight. These two elements when controlled create a serenity and peace within a dwelling that is rarely seen in corporate or industrial buildings. We live in a beautiful environment that can offer us so much if we pay attention to what a site is offering.
I would like to suggest that in any scenario there is the opportunity to design appropriately.

.jpg)


































