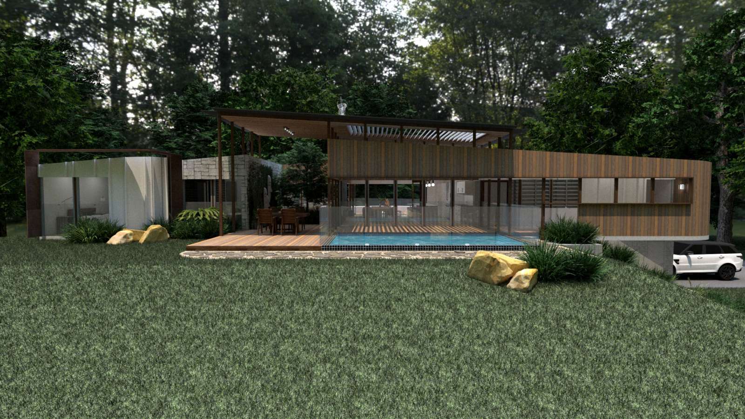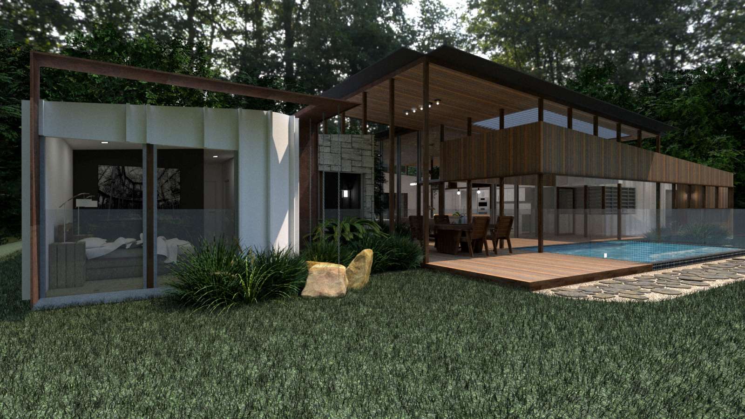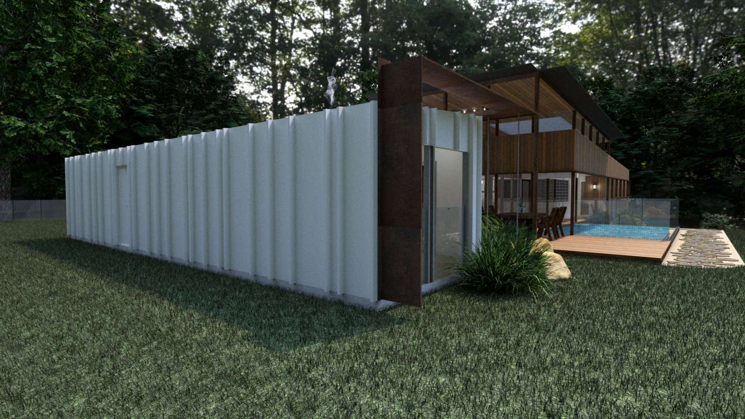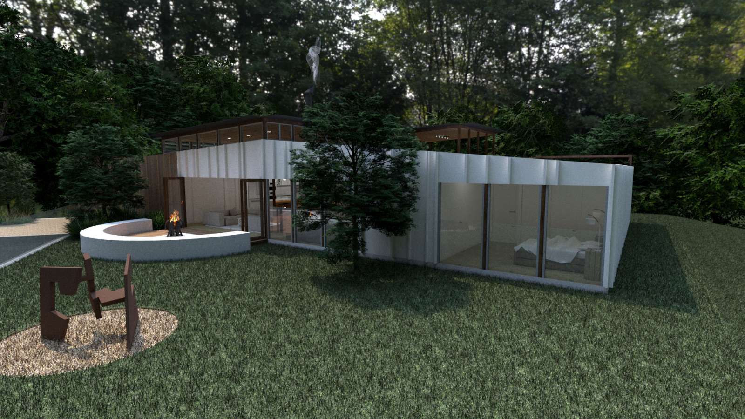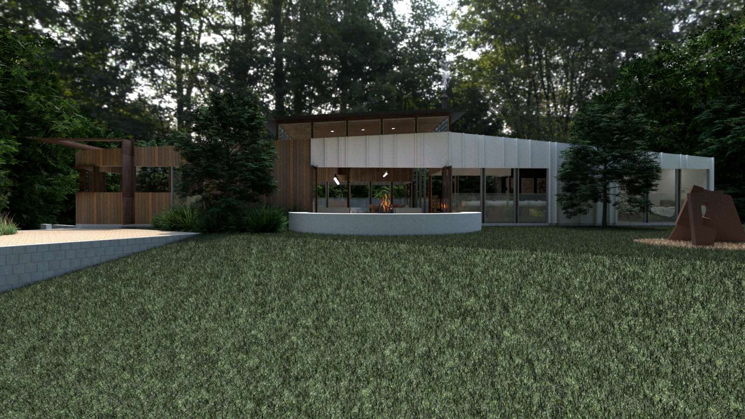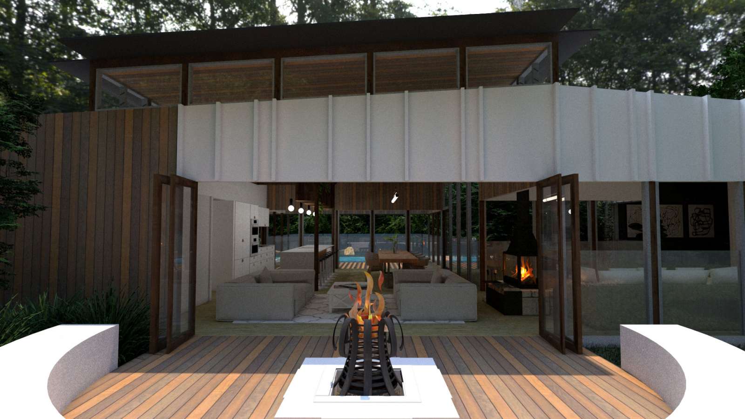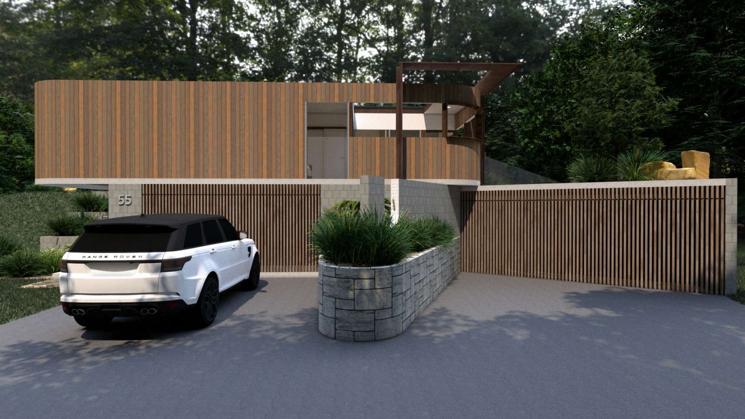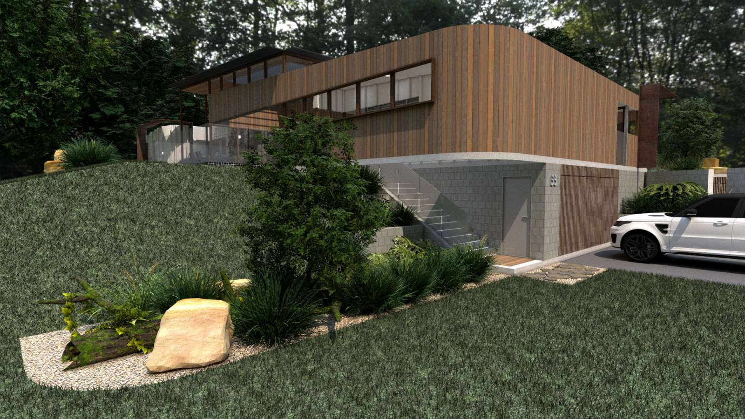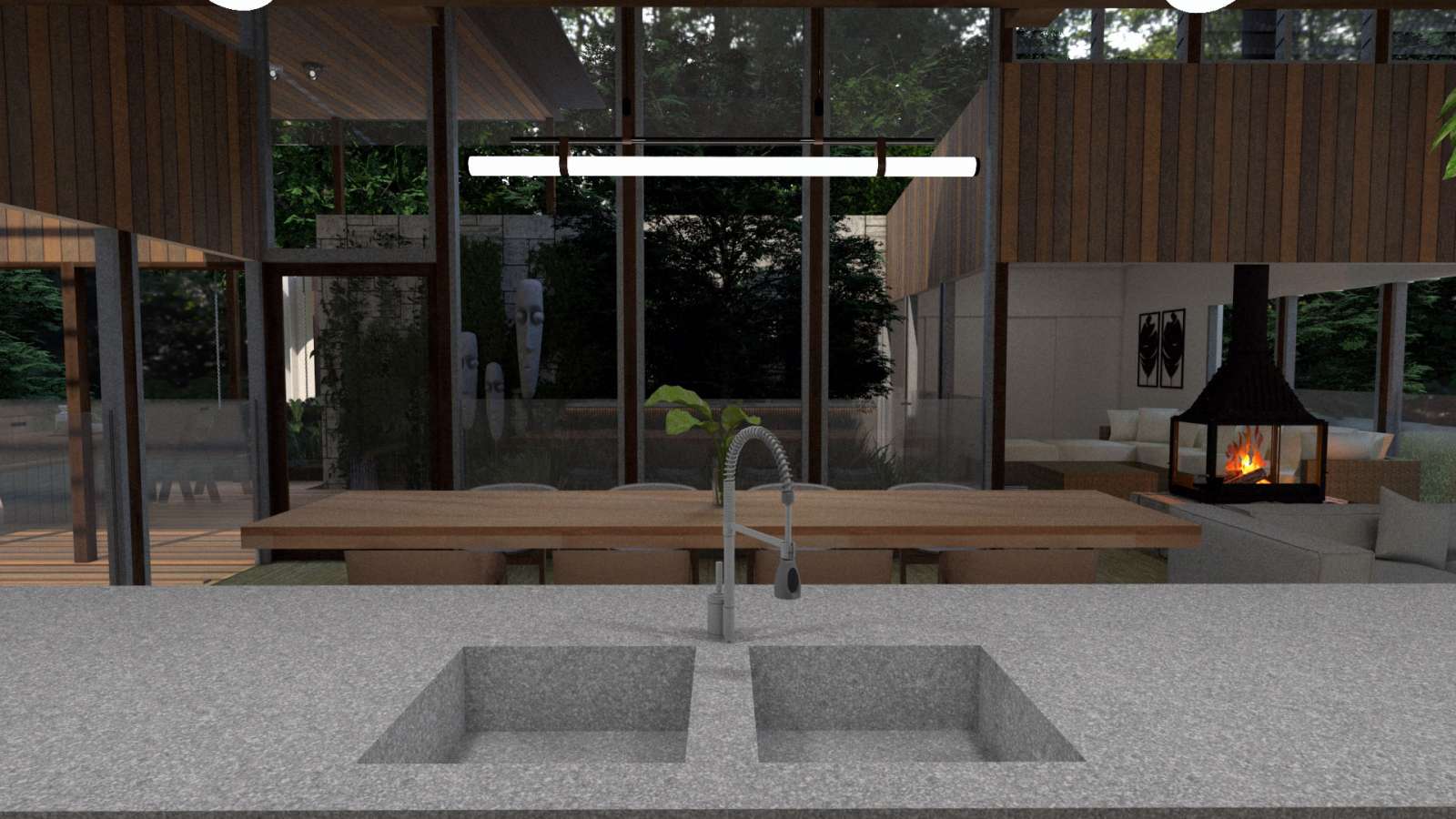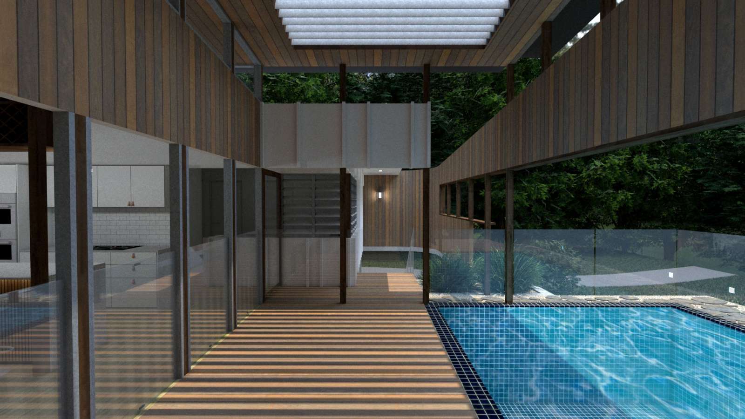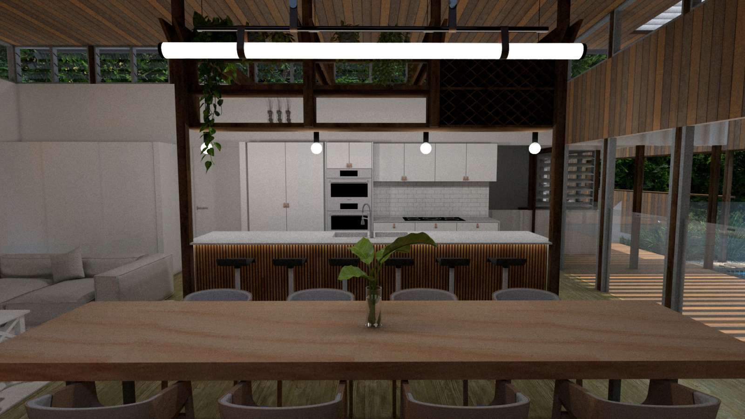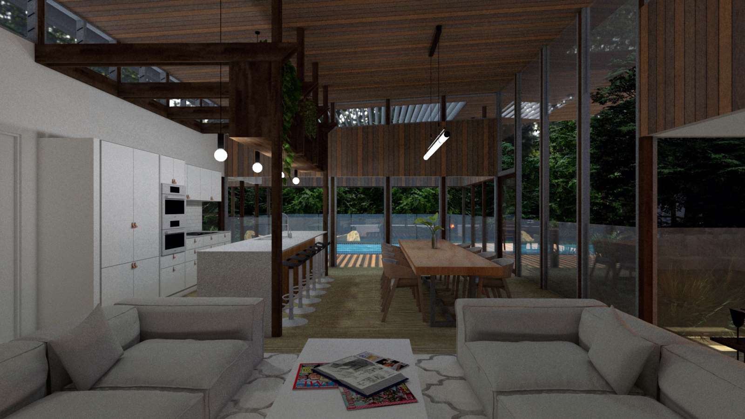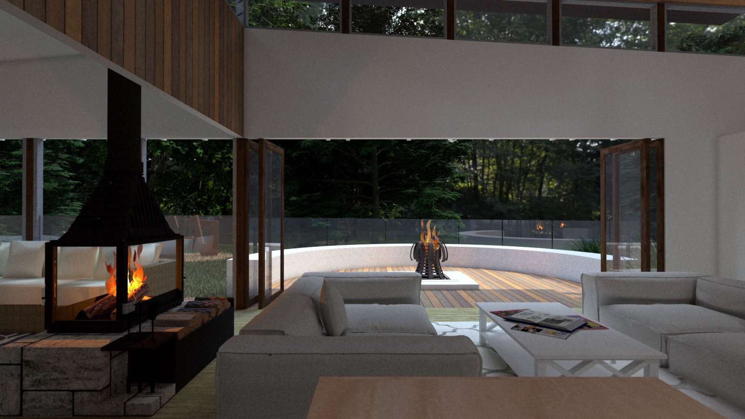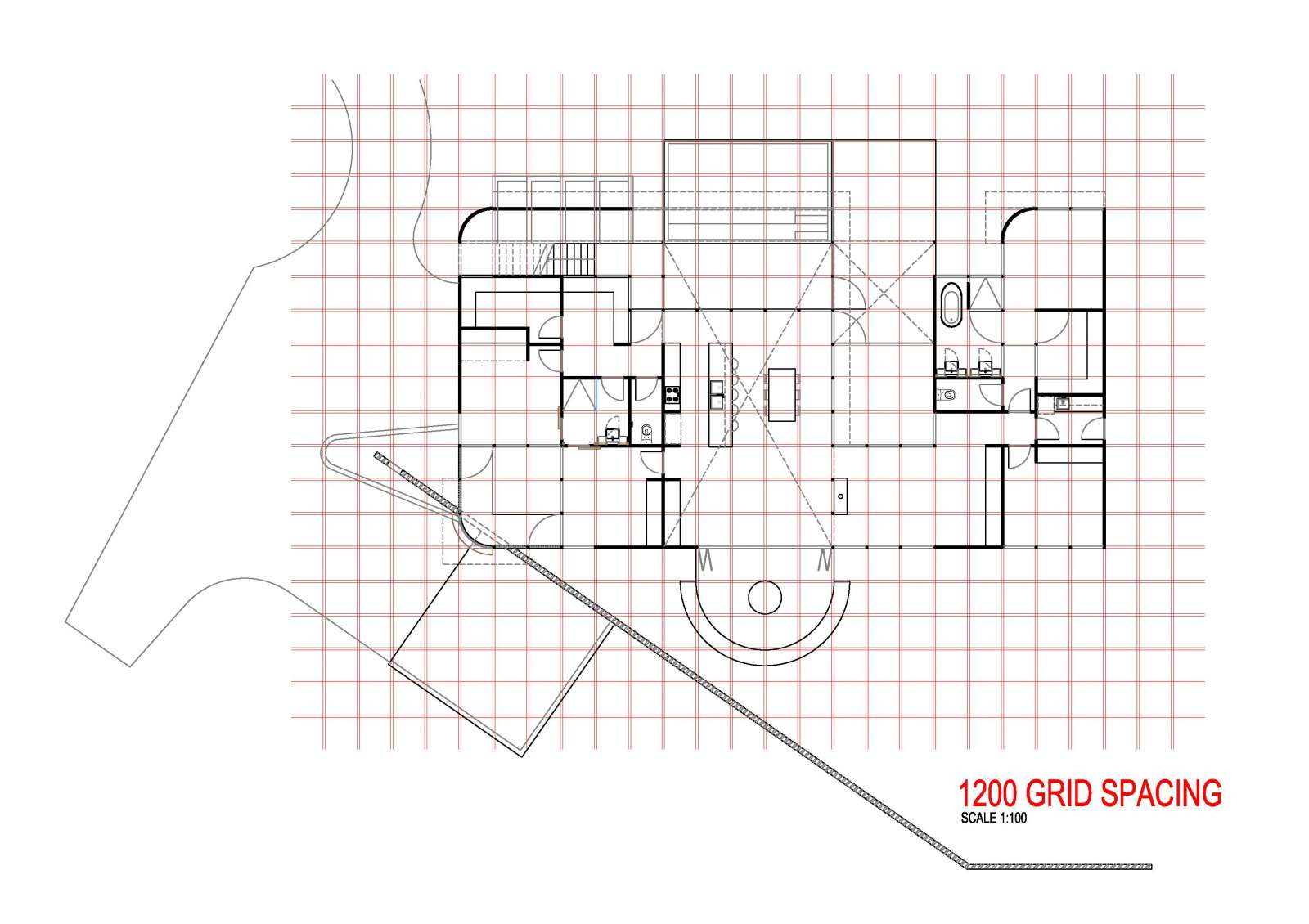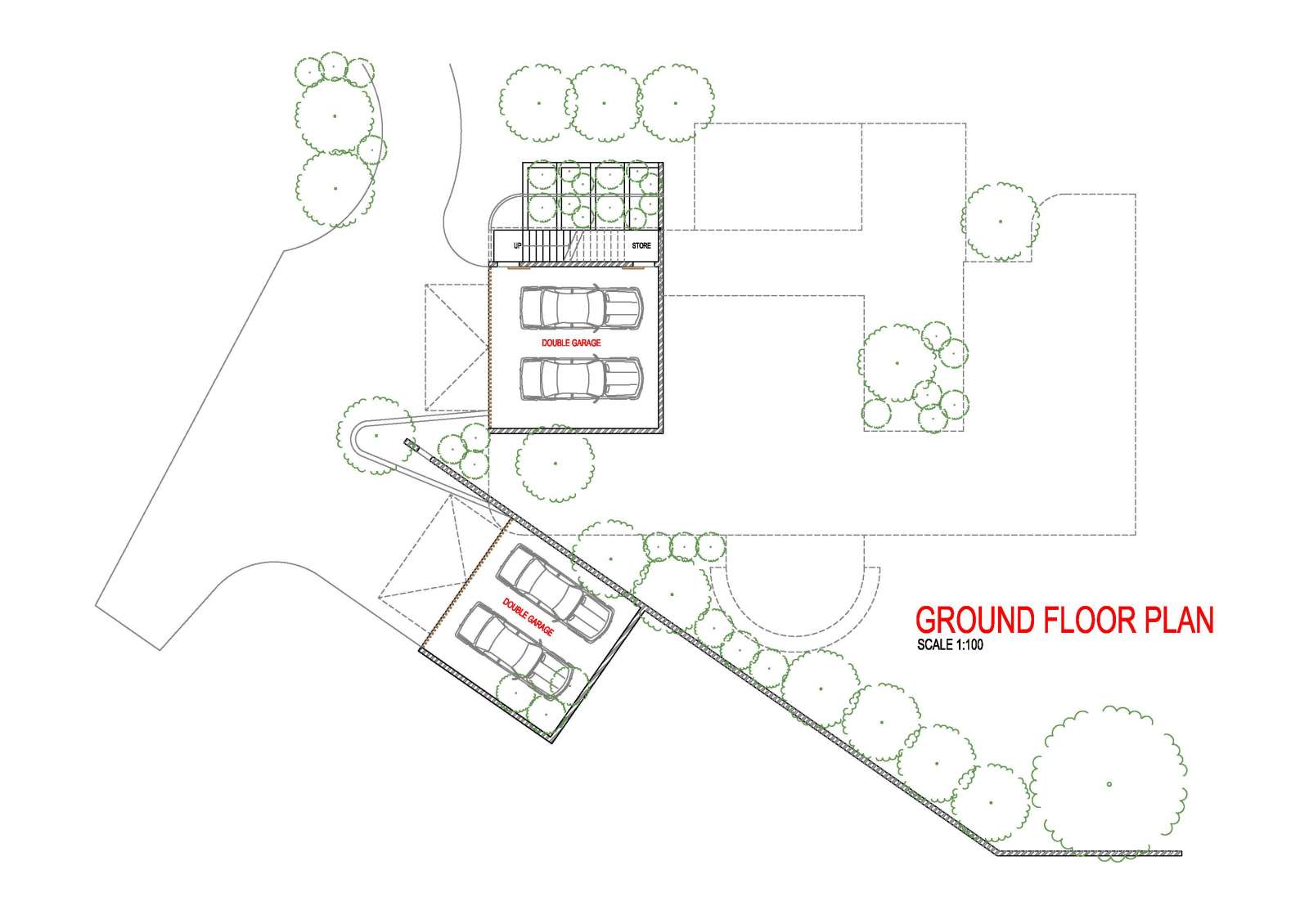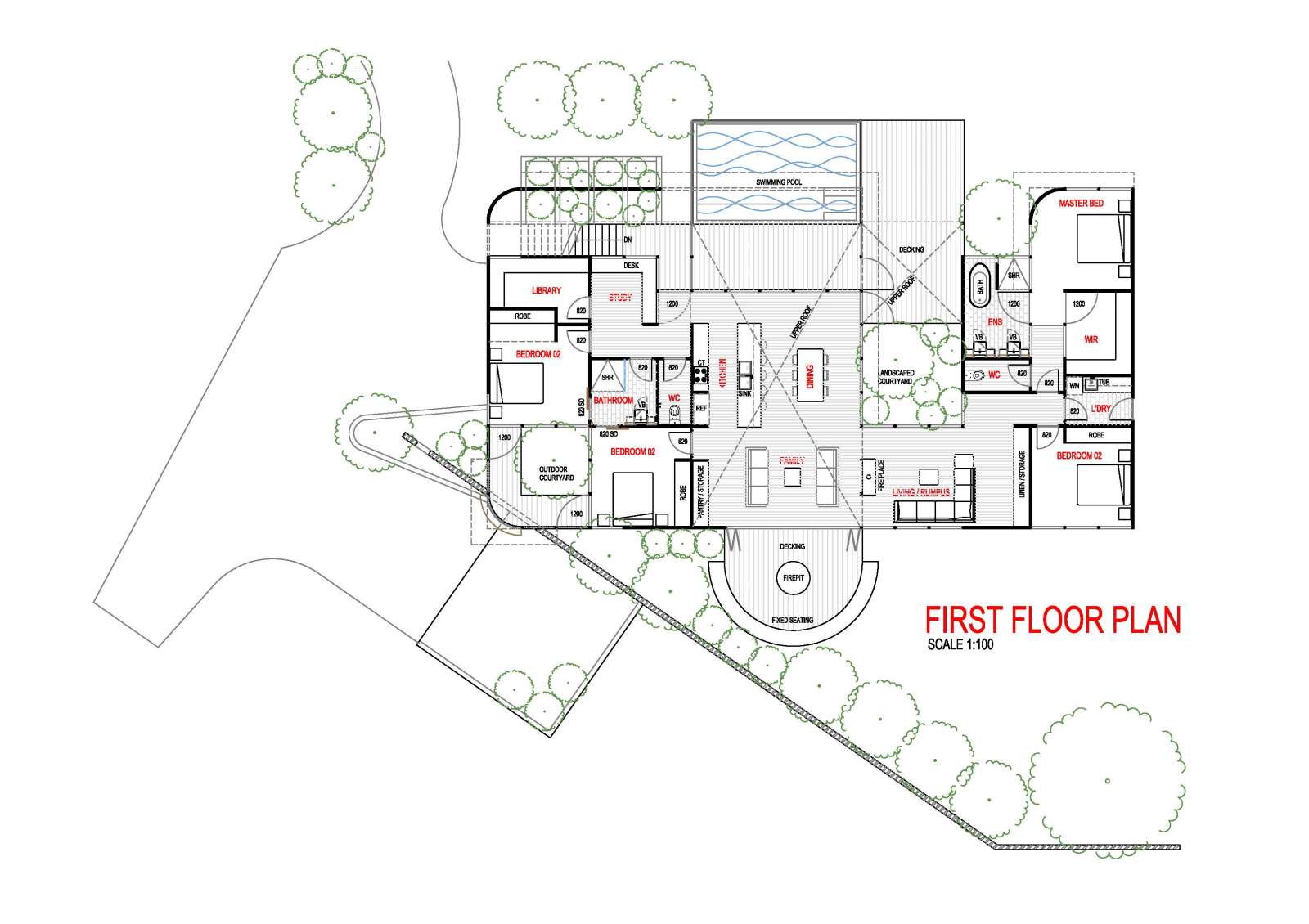Cudgen House
If you look at the work of Tadao Ando, Frank Gehry or the Australian architect Sean Godsell, there is an obvious career-spanning devotion to refining a particular aesthetic.
For Ando, it is his work with Concrete, light, and shadow. For Gehry, it is his manipulation of fluid shapes and forms, for Godsell, it is the fine-tuning of the detail within his trademark rectangular arrangements.
While I am totally against ‘brand’ in residential design, see http://www.bleuscape.com.au/blog/space-time-and-design/ I appreciate the dedication these architects have, to what I call, self-imposed design restrictions.
My observation is that something beautiful emerges when the design parameters are strictly adhered too, and a scheme is worked out from within these invisible boundaries.
What emerges tends to be void of unnecessary fat, a leaner structure/plan. The building has a reference point, something that it can defer too to gauge its relevance. It positions itself into an architectural family of sorts, whatever that might be.
Our Cudgen home defines its layout via a 1200 x 1200 grid. The idea of imposing a grid, at least in plan, is not a new concept for our design firm. Like the practitioners mentioned above, it is worth recognizing that 'the grid’ in its many iterations, may be the defining element that keeps showing up for us.
Grid patterning bases its relevance upon two core ideas.
1. Repetitive building setout.
2. Visual balance via recognizable proportion.
Both these elements complement each other from different angles. Number one is practical; number two is aesthetic. Together, they allow for consistencies in detail which in turn, creates construction efficiencies.
Feel free to check out the images and plans.

.jpg)


































