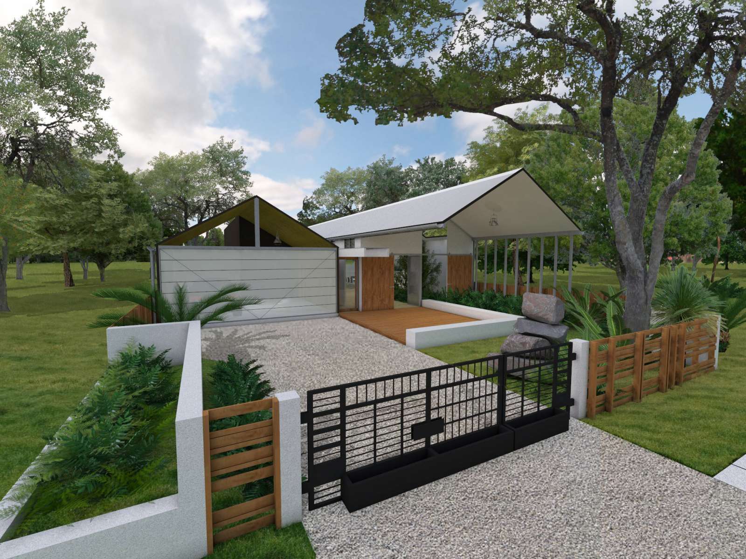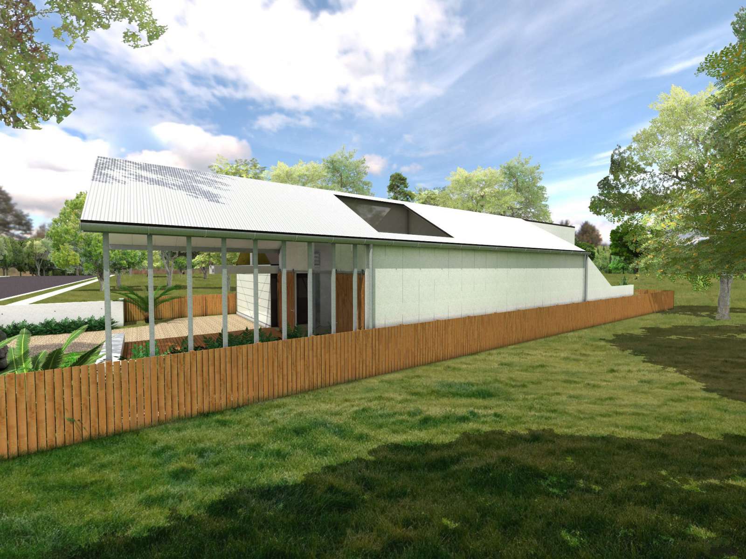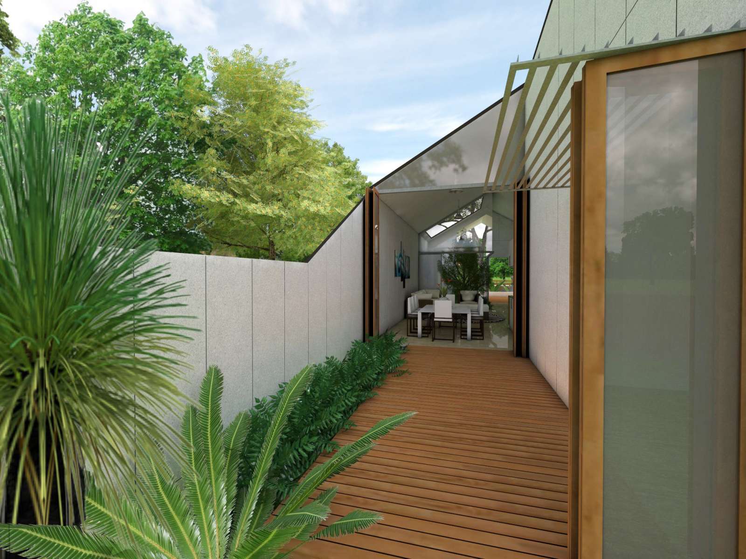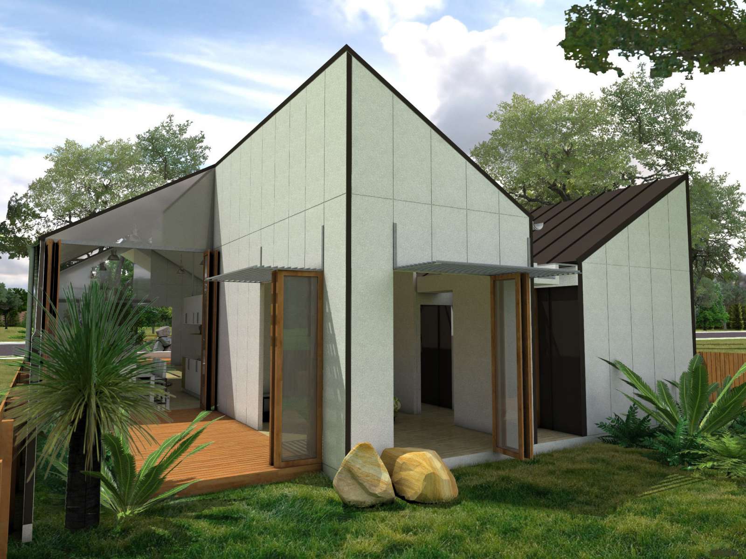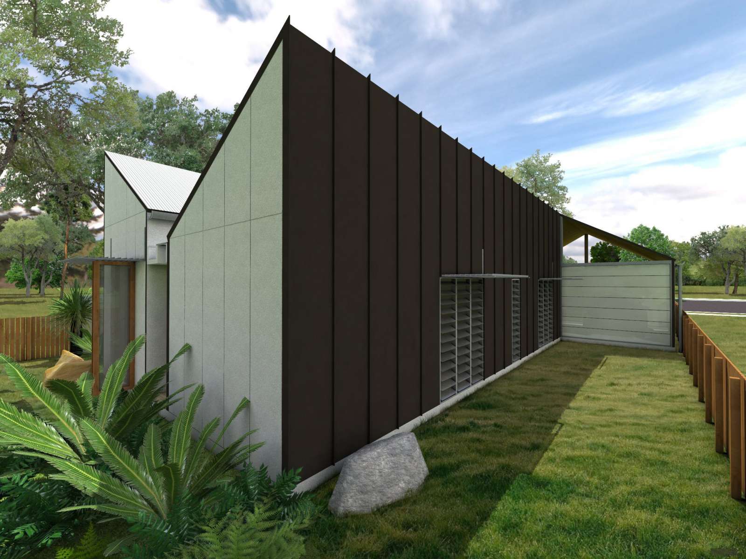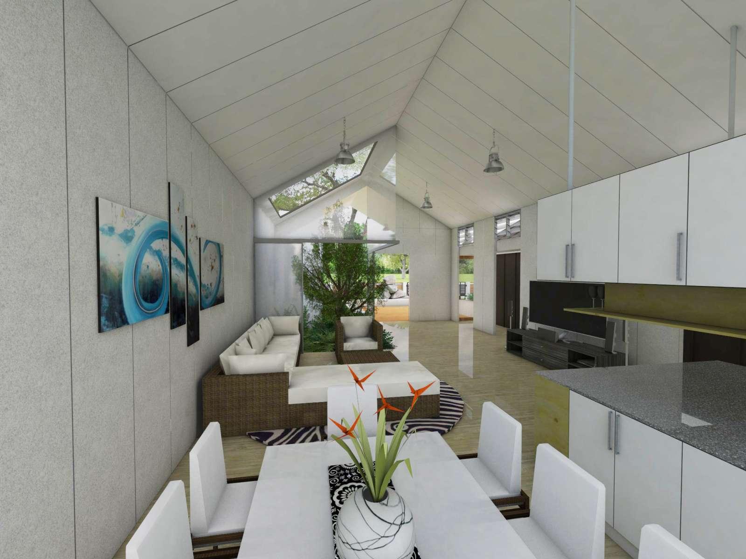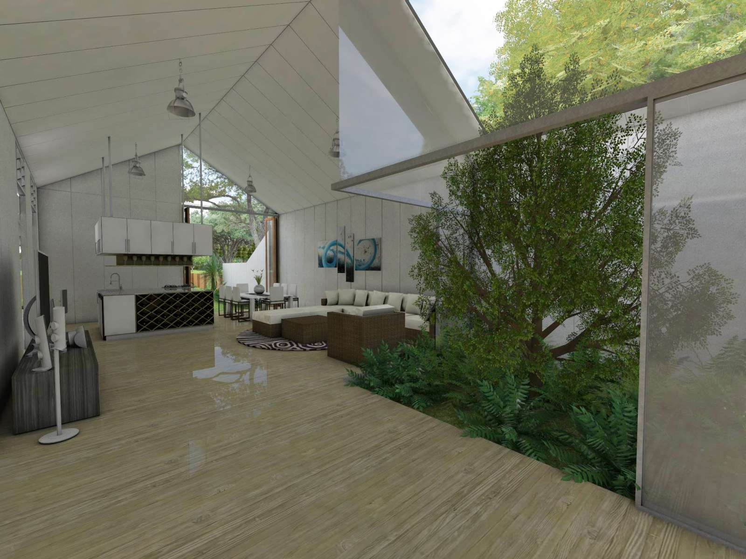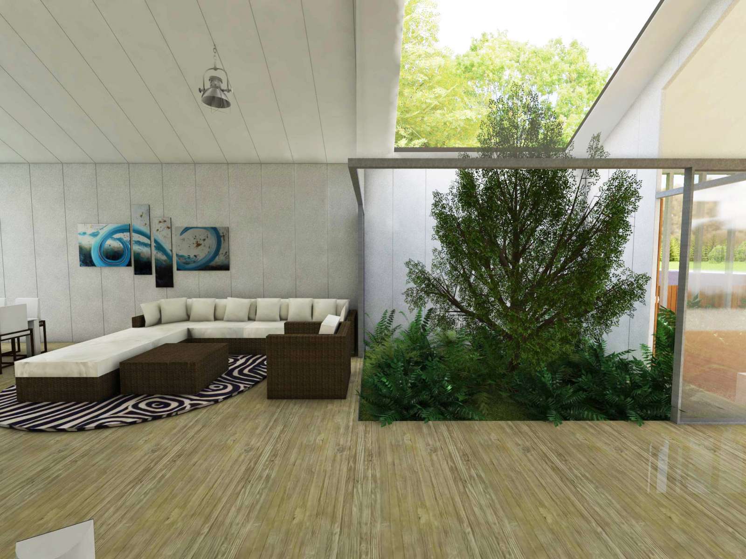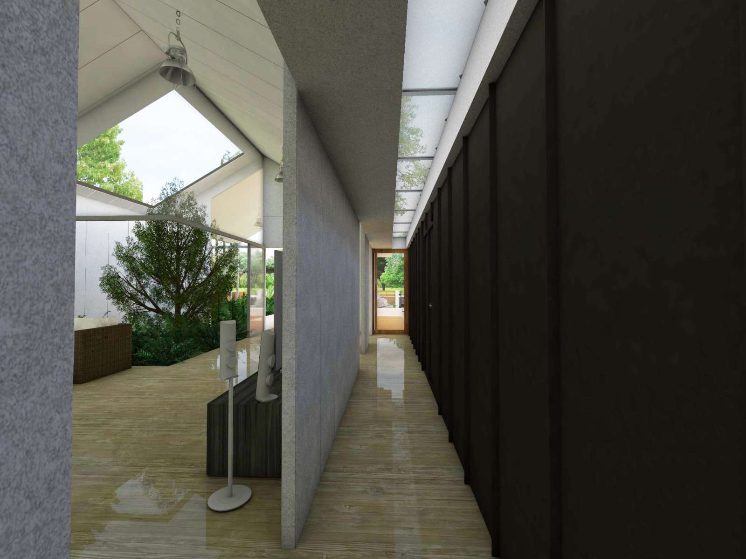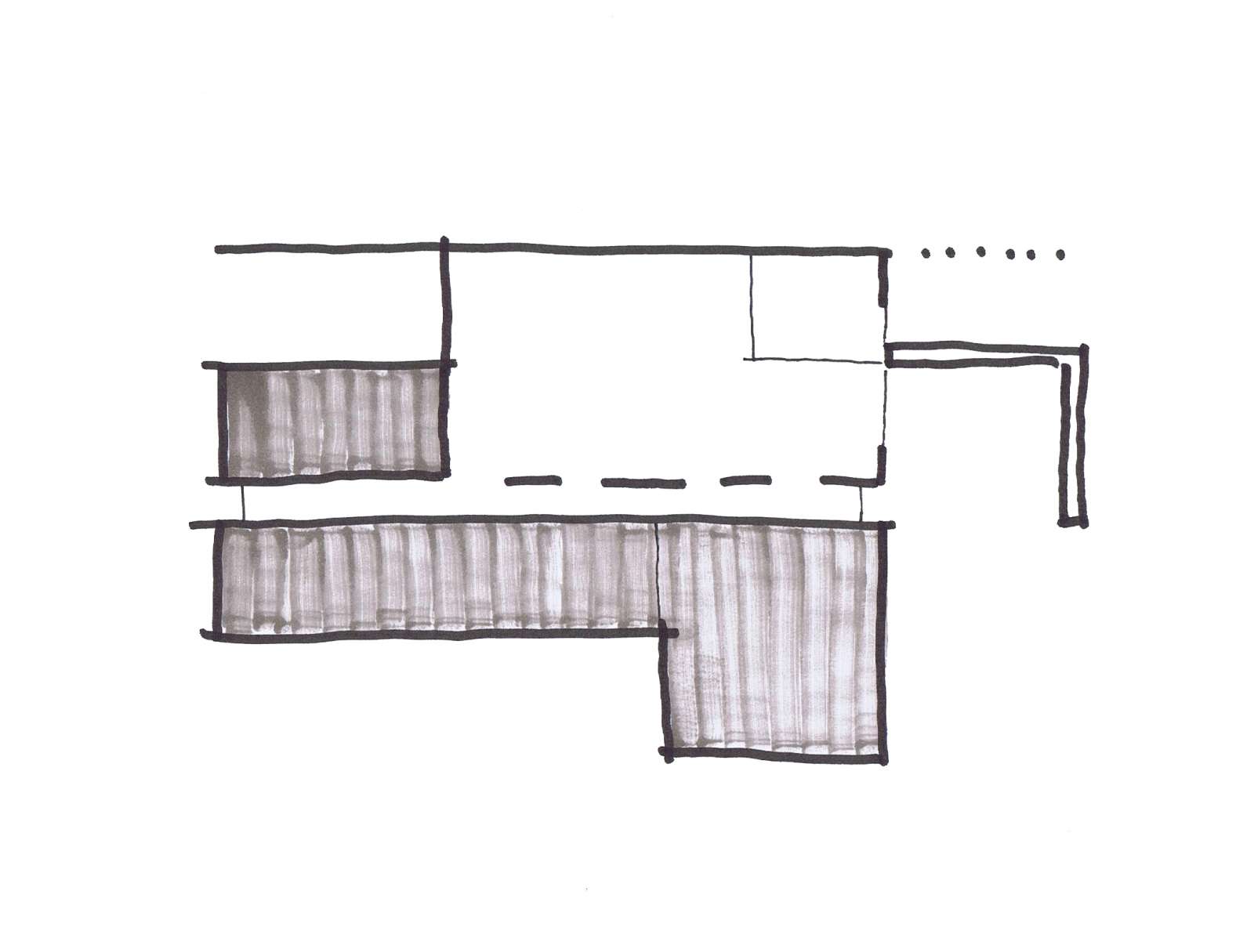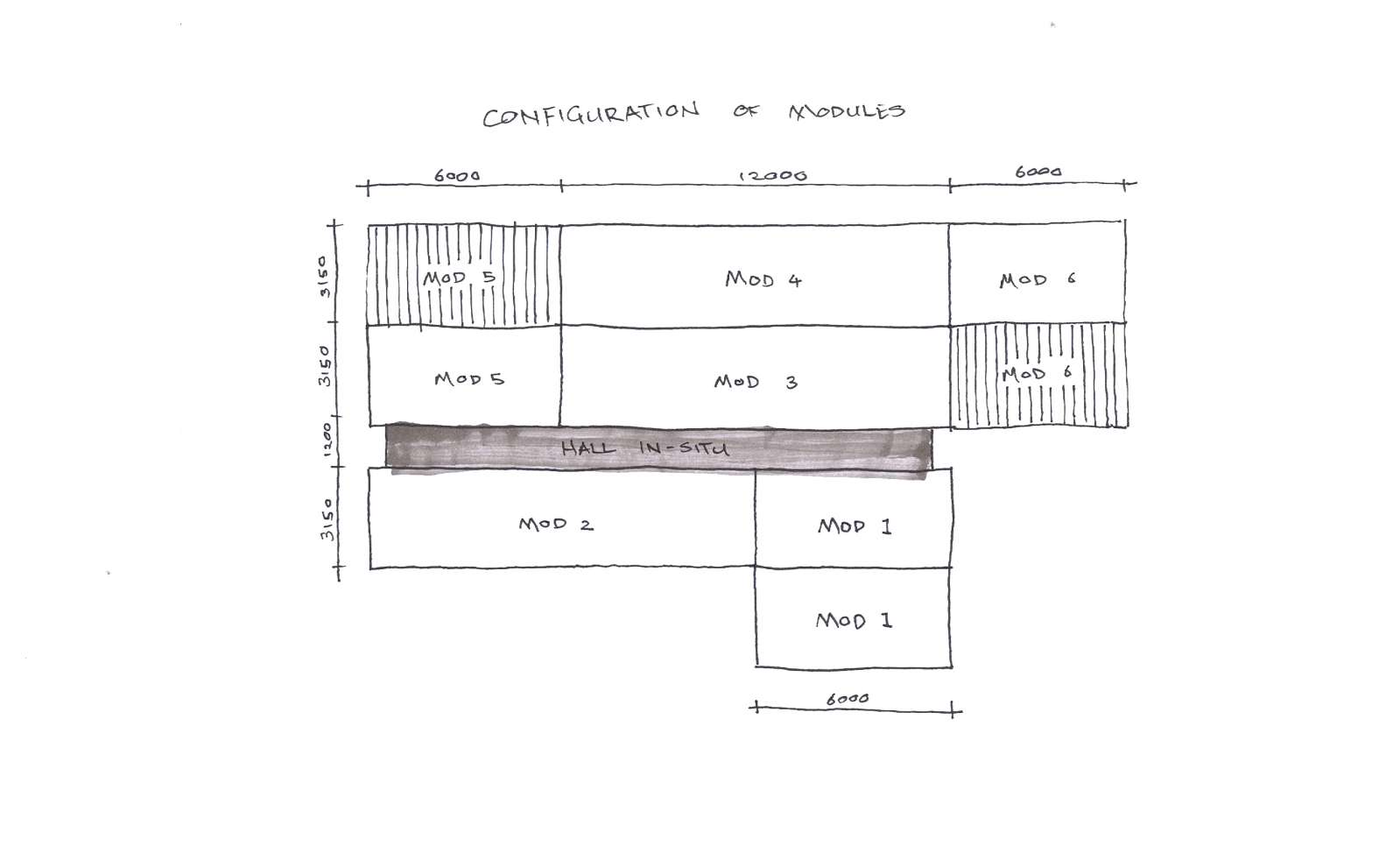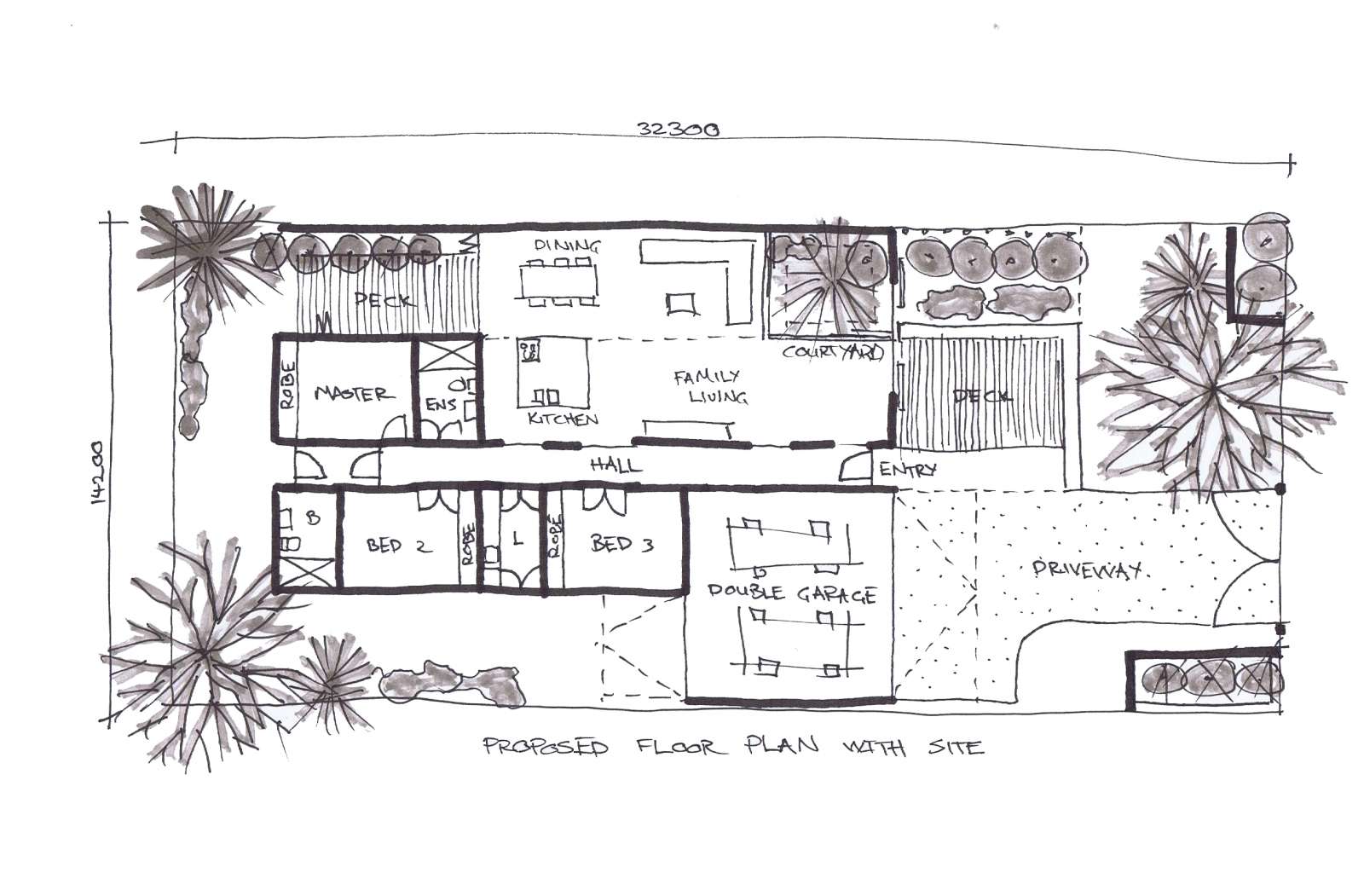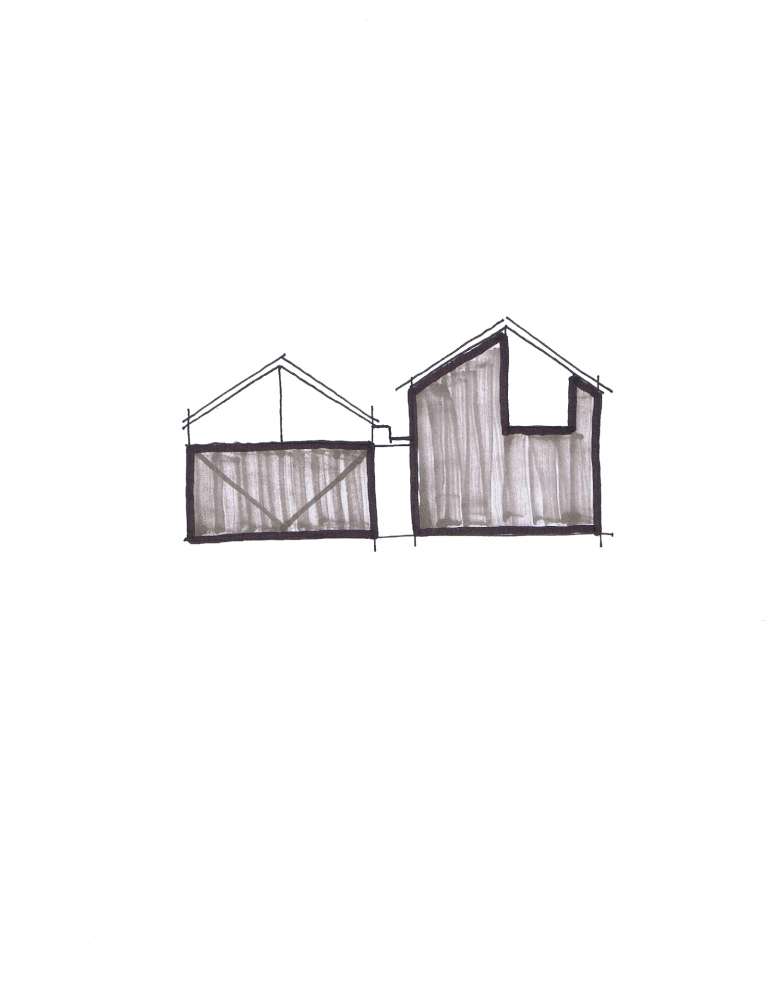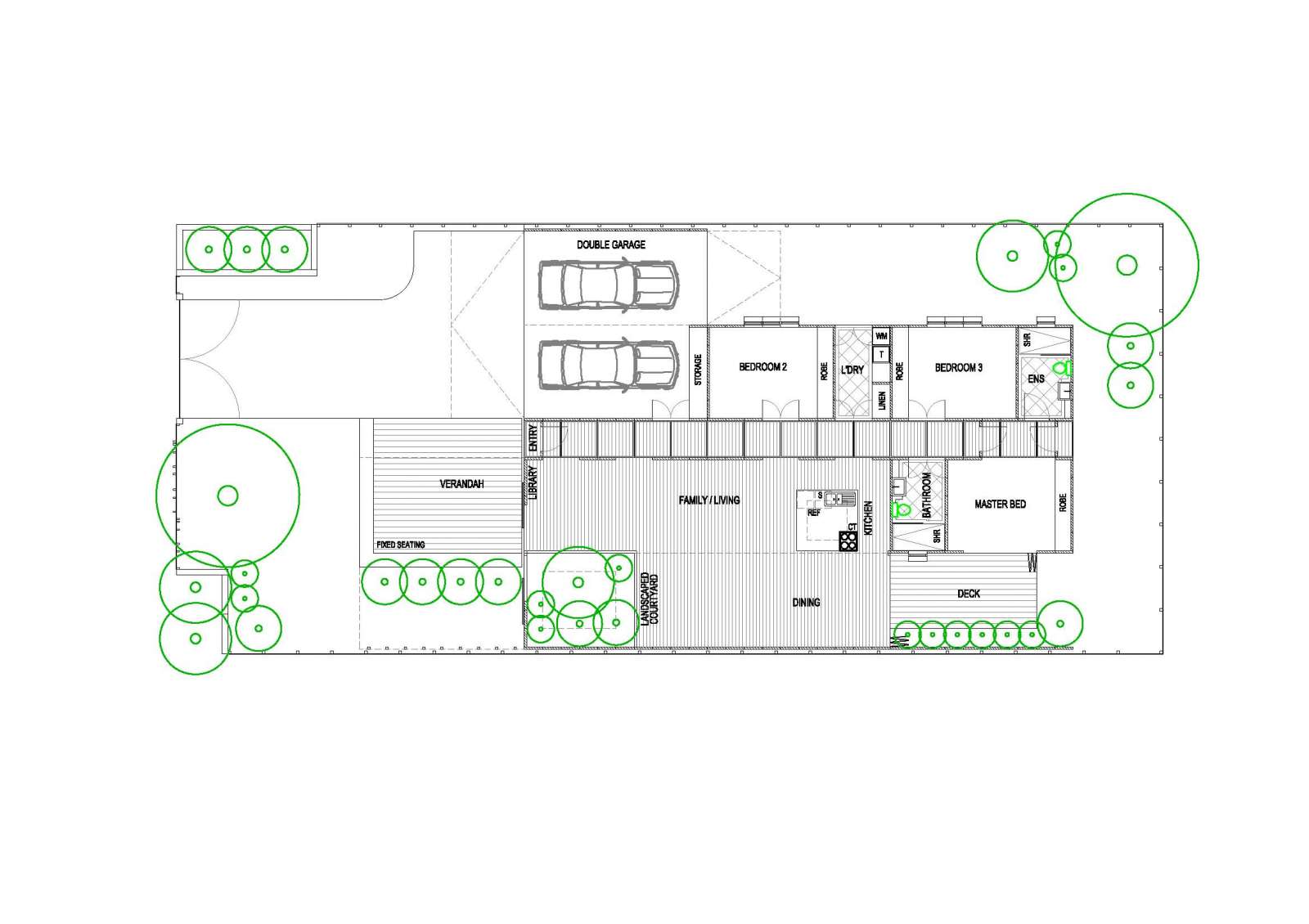Light House
House designers across the board continue to have an obsession with alternative construction, we at Bleuscape are no different. There is a continual pursuit to push the boundaries of what tends to be the excepted norms. This panel system produced by FirmTec (All Rights Reserved) is a lightweight concrete panel that ticks many, if not all the boxes.
General information from the manufacture:
At the panel’s core there is dense Portland cement and expanded polystyrene bead aggregate, sandwiched between non-asbestos, fibre cement facings. The advantages cover a broad range of applications:
•Walls (Both load bearing and for internal use)
•Flooring (Both wet and dry areas)
•Driveways and paving
•Fences and retaining walls, garden beds
•Internal partitions including fire-rated separations walls
•Noise attenuation walls
•Prefabricated and modular buildings
•Can be used for load bearing walls in two story building or higher is if specific engineering factors are considered.
The main benefits are:
•Lightweight – Two men can safely lift panels into place
•Strong – Load bearing and can take punishment
•Fast – 6 to 7 times faster than erecting brick walls
•Efficient – No plastering or rendering required
•Fire resistant – Fire rating of 4 hours
•100% Termite proof
•100% Water proof
•Excellent Insulation – Concrete and polystyrene
•Excellent Noise Absorption - Noise attenuation walls
•Earthquake and Cyclone Resistant
•100% Recyclable – Building can be moved or panel broken down and relocated
•Certified – The panel has ISO and Australian Standards certification
The versatility of construction is great. The panels are fabricated into lengths of 2500 to 3300 and have a width of 300 or 600mm. The standard thickness range is as follows: 68mm, 75mm, 85mm, 92mm, 100mm and 120mm. Generally, the panel is solid however, the manufacture does produce a hollow core option for services.
Probably, one of the most exciting statistics about this system is the speed-of-construction advantages. Standard brick is laid at 1m2/h, block at approx. 3m2/h. The FirmTec panel can be laid at 12m2/h making the build substantially quicker.
This design uses the system to full effect as its walls, roofs and floors are all made up of the same ingredient. From a plan perspective it embraces all our current design thinking regarding the integration of landscaping, light and breeze. Feel free to check out the images and drawings to the right.

.jpg)


































