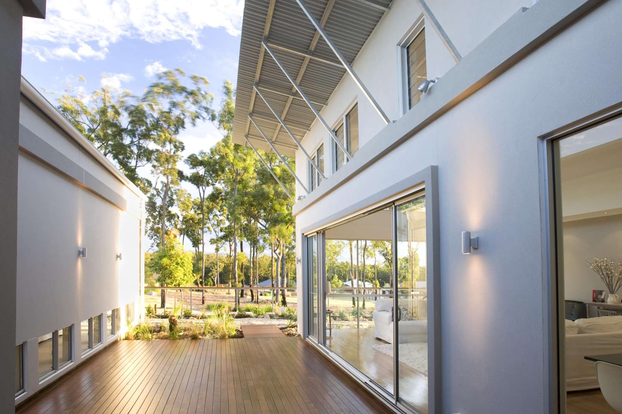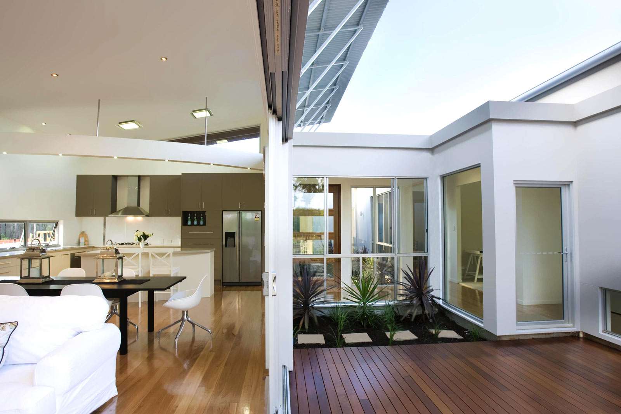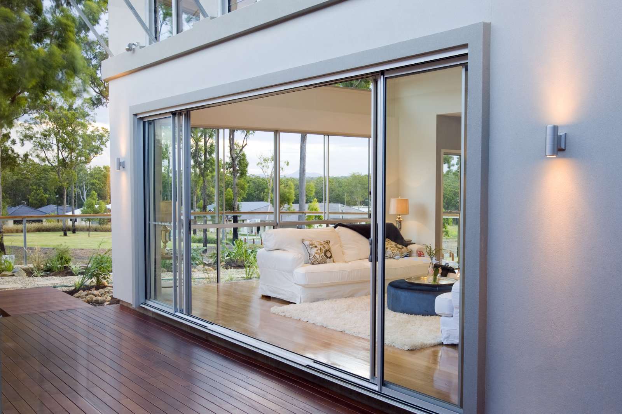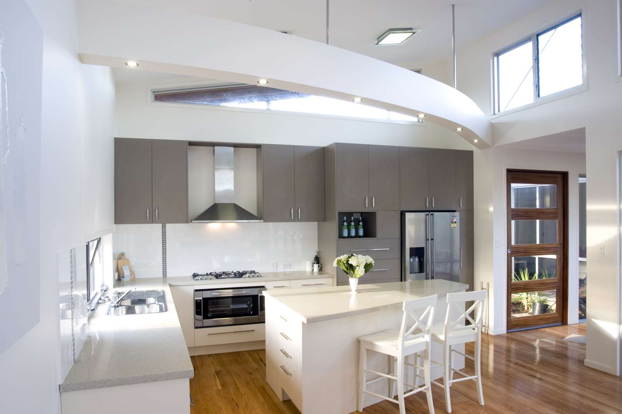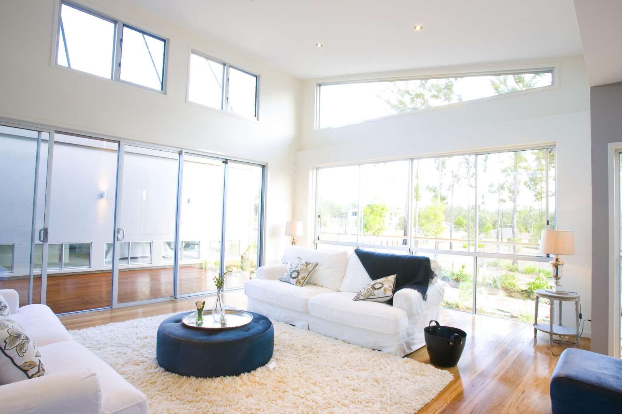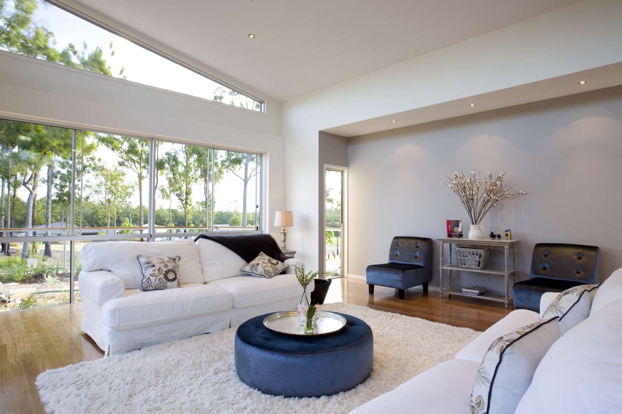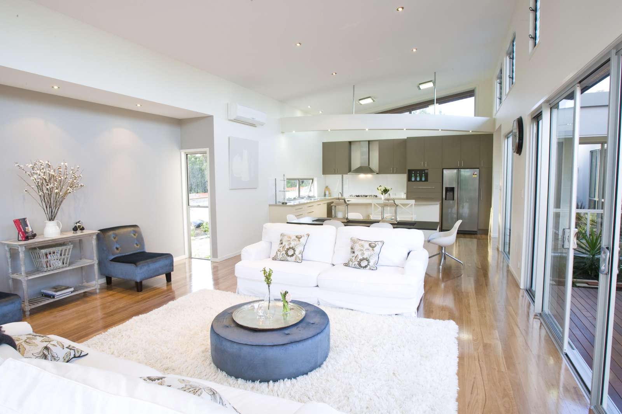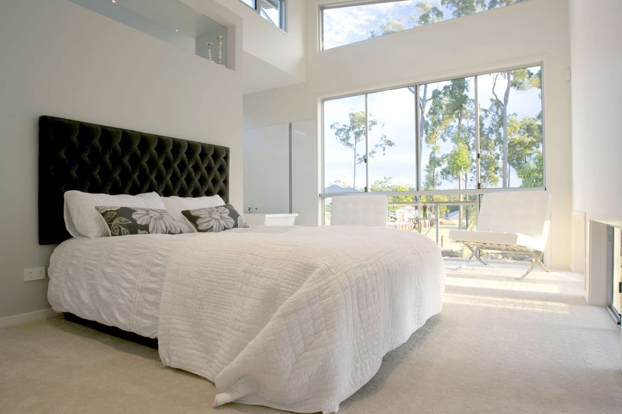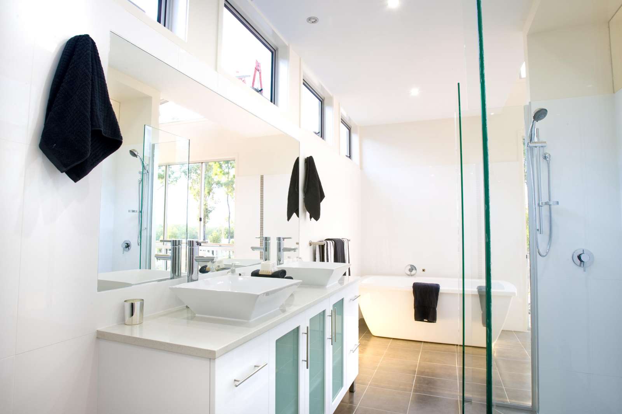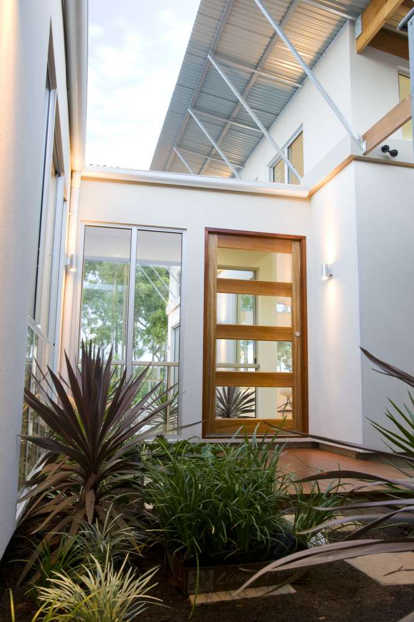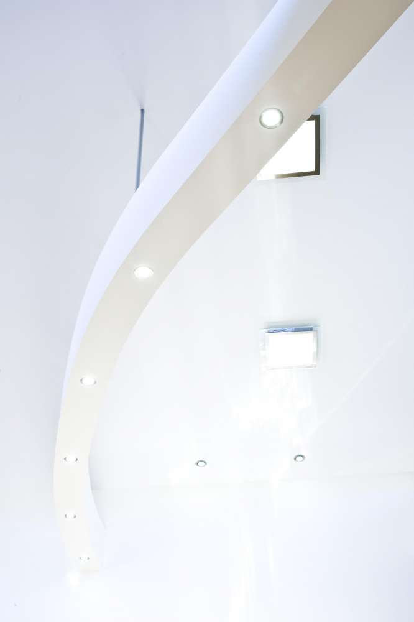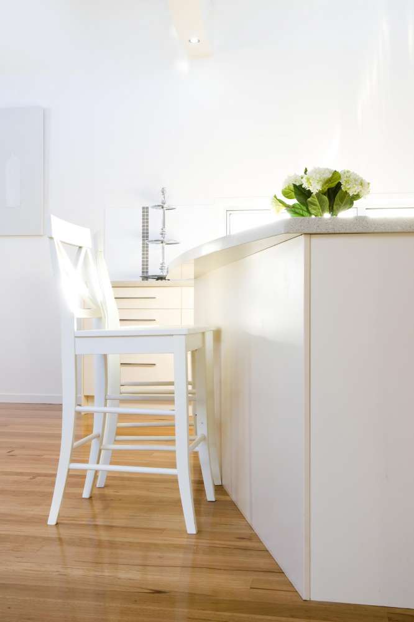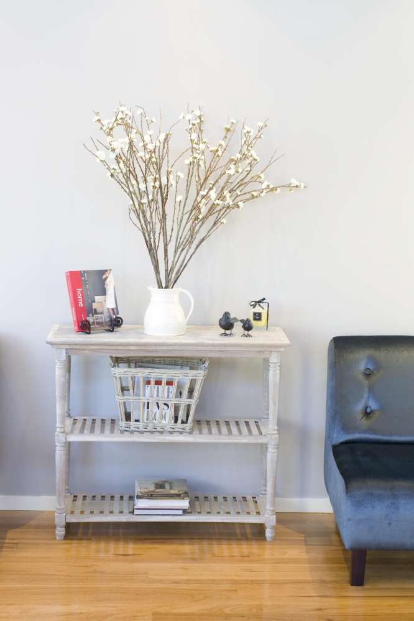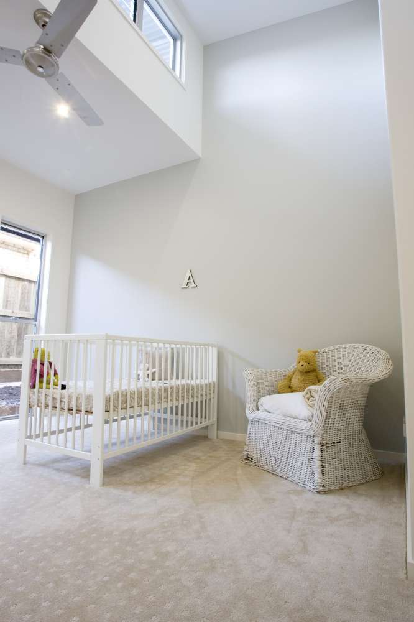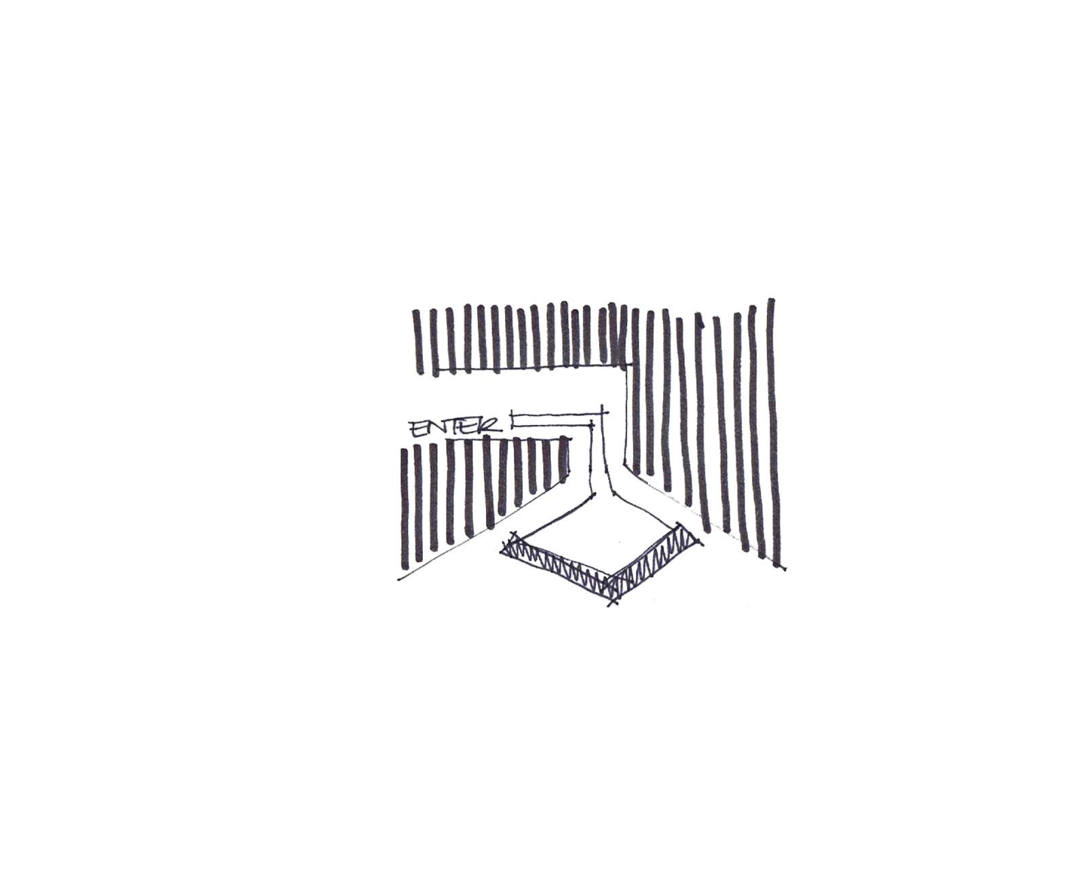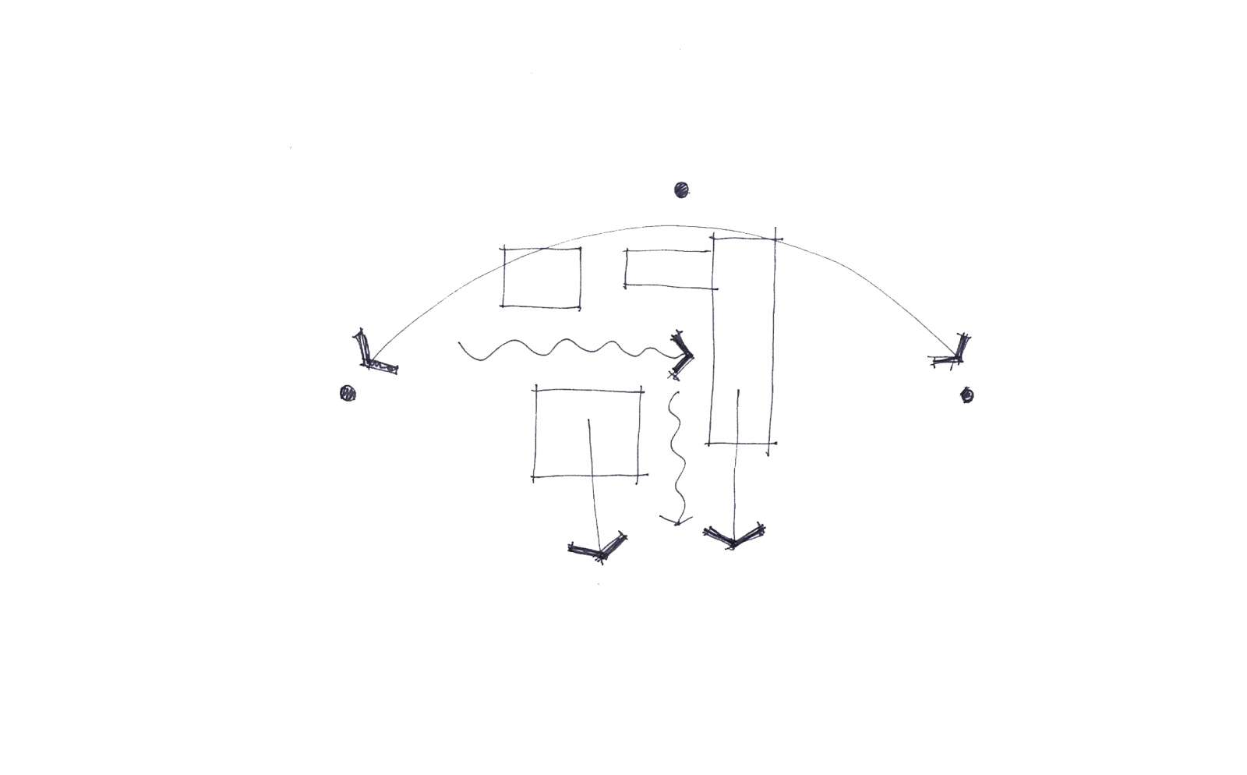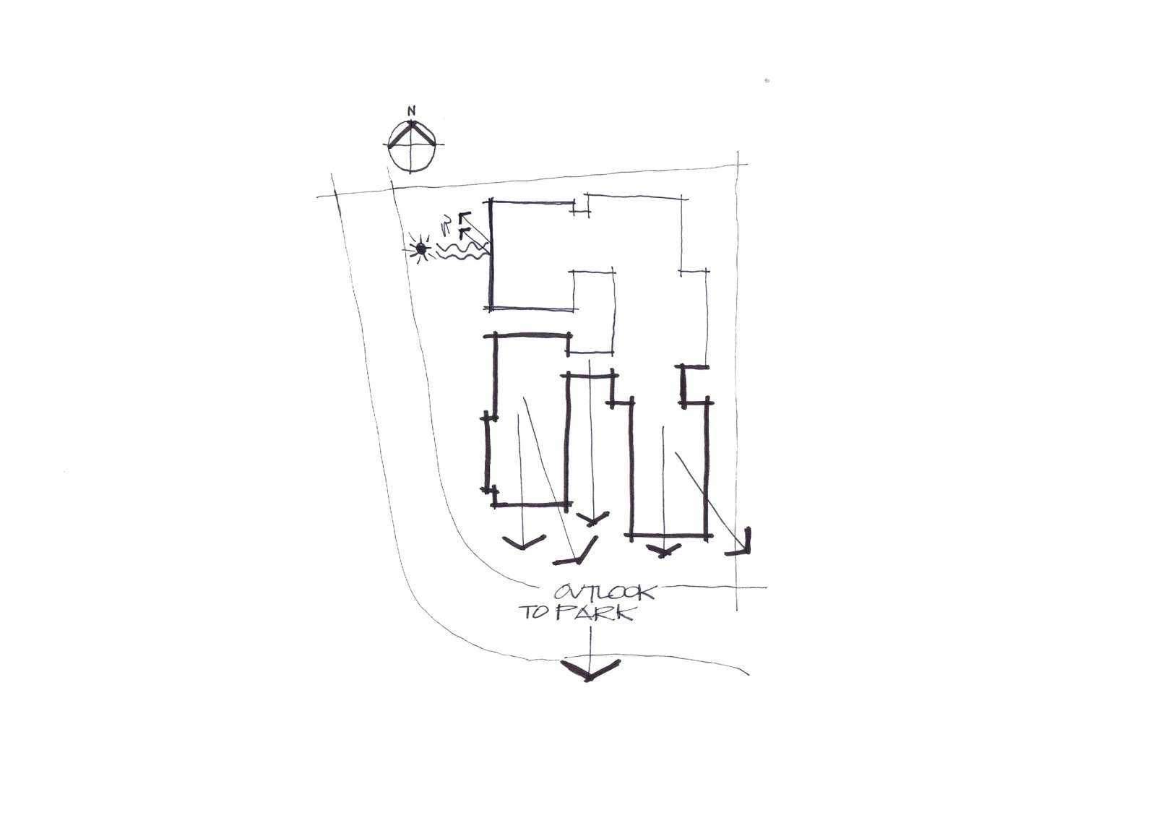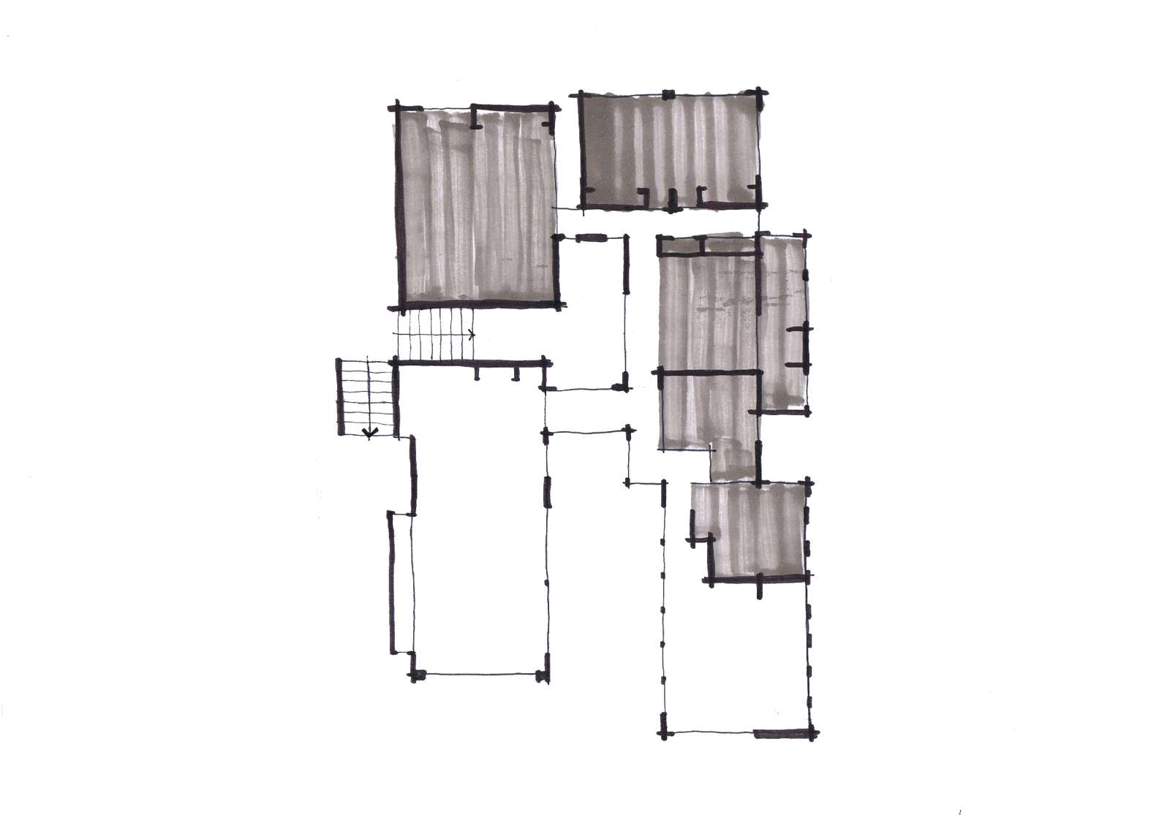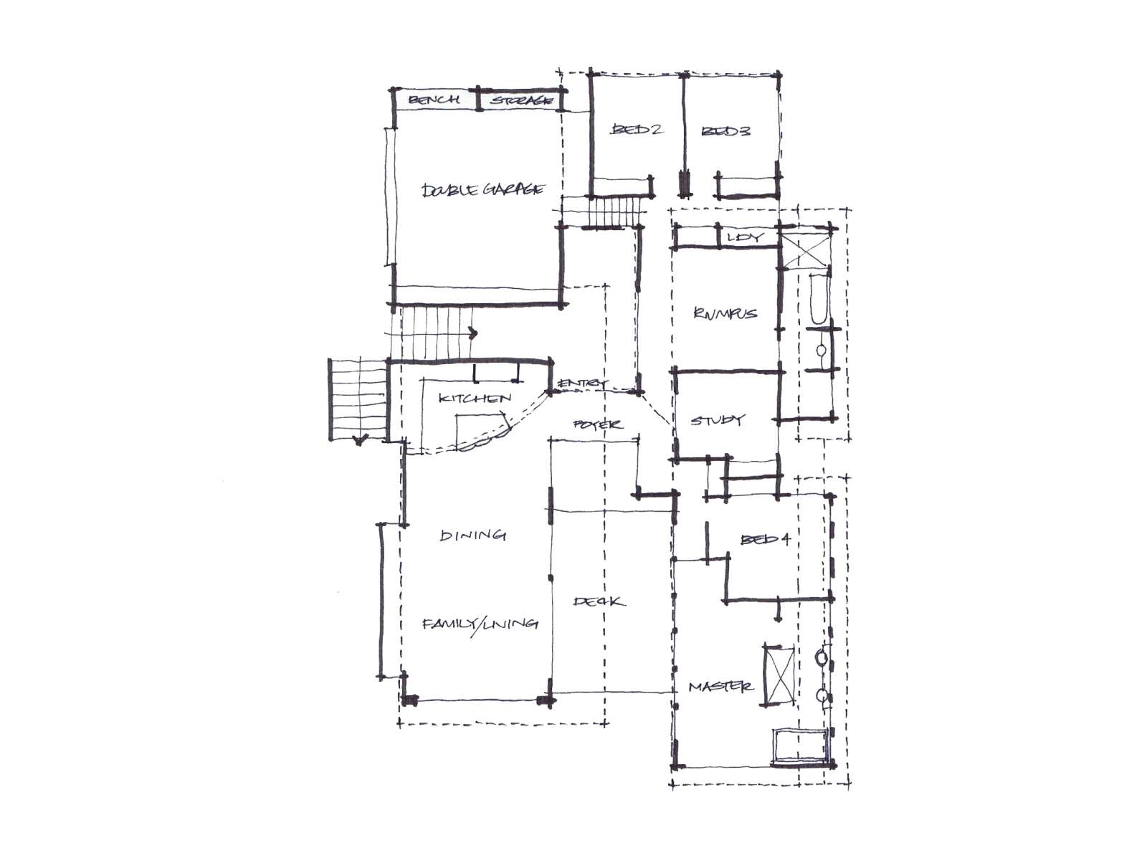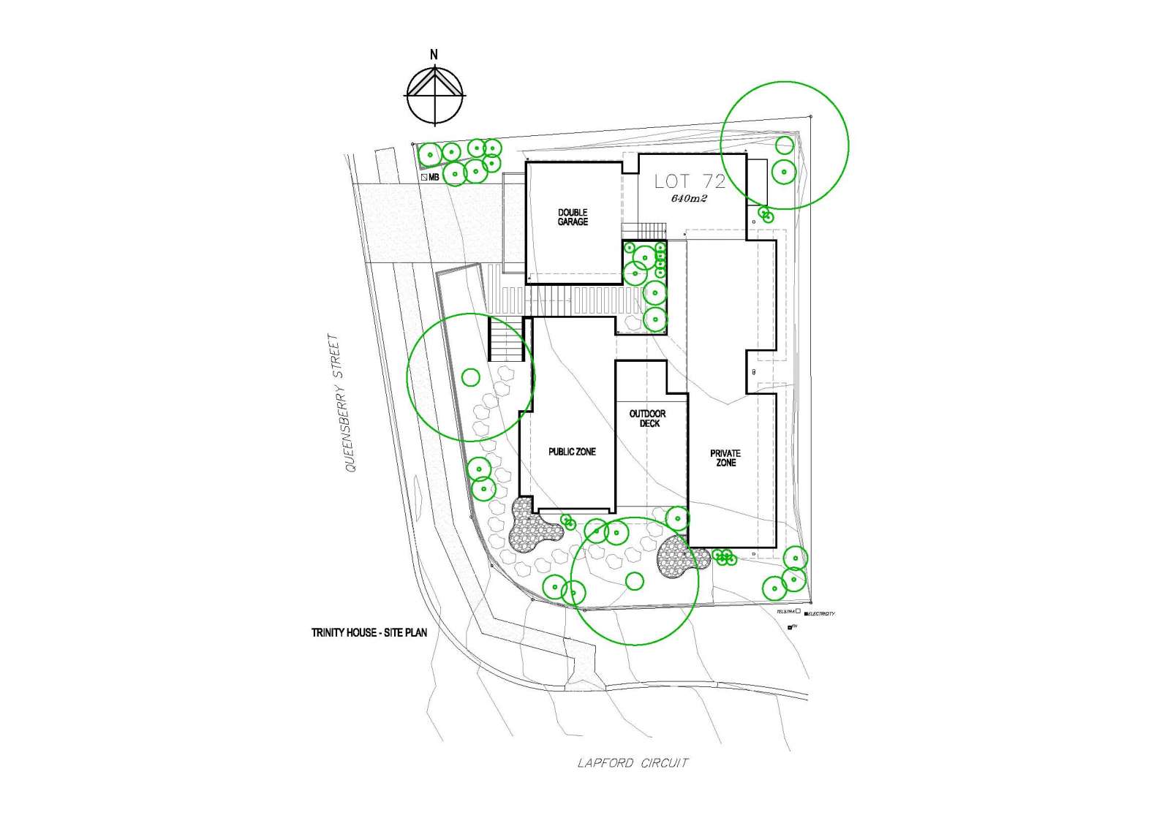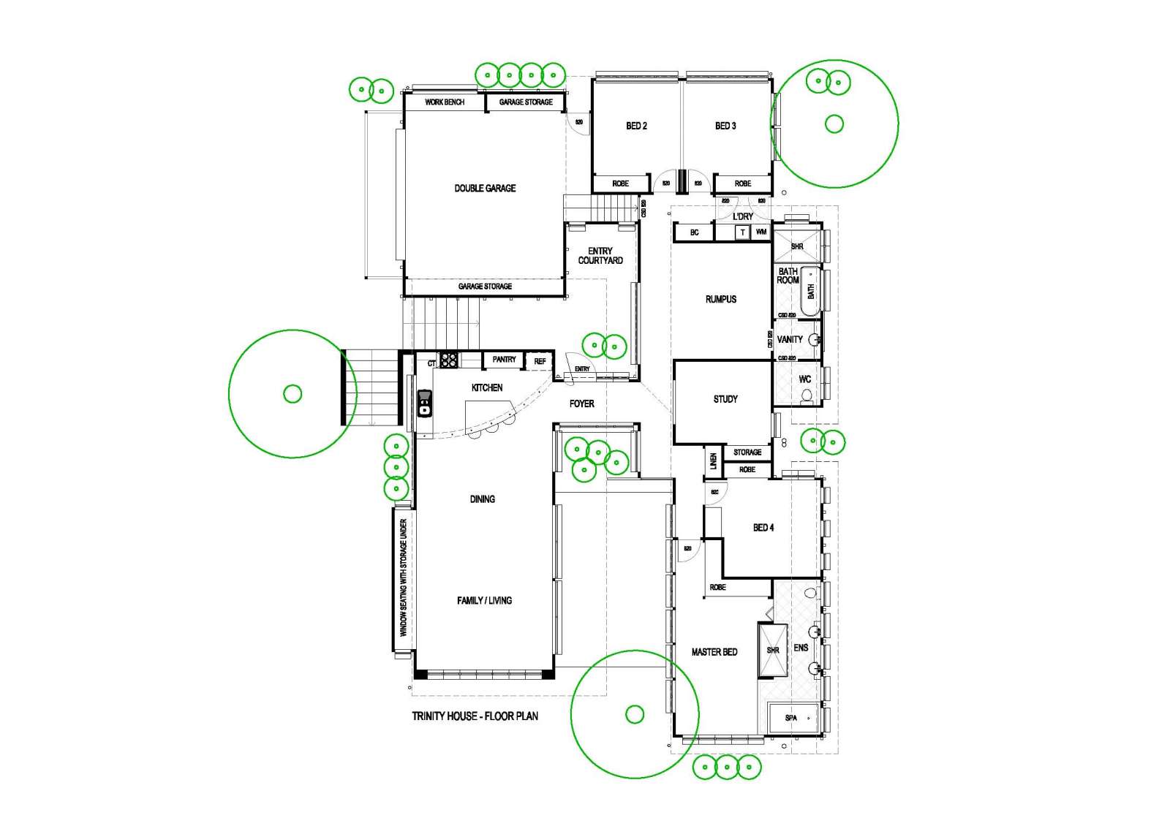Trinity House
A question arises when presented with a site that is located in a typical Brisbane suburban subdivision, or any subdivision for that matter: ‘How does one design contextually in an environment that seemingly promotes only the generic?’ Architect Timothy Hill talks about architecture as being a logical process where one discovers appropriateness not though creativity but through a deductive process of elimination.
The arrangement of our Trinity House project derives its plan by specifically looking at the environmental constraints at hand.
Pros
•The site is elevated and can capture some prevailing breezes.
•The site has a large park to the south.
•The site being located to the rear of the estate means less traffic.
•Being a corner block it allows for more natural light exposure on two sides.
Cons
•The largest expanse of exposure is towards the west.
•Due to land size there is very little room for yard space.
•There is a covenant over the estate geared toward typical project home solutions.
•The house is to be a spec build rather than a commission that will be lived in by the owner.
Design Brief
•4 Bedroom home plus study
•Rumpus room
•Open plan kitchen dining living.
•Double garage
•Laundry
•Deck off public area
•3 way bathroom
•Ensuite to Master bedroom
•Single story
Walk Through
The entry is an environment surrounded by the house itself. It gives nothing away regarding the views and spaces beyond however, once inside one discovers a foyer that presents options. At this point the plan splits in two presenting a public wing to the right and a series of private spaces to the left. There is also a large picture window looking south through landscaping to a courtyard beyond.
The public pavilion to the left houses a kitchen, dining and living space. With its open plan and high raked ceilings this space invites the occupant to experience freedom of movement. The glazing in this pavilion can be adjusted by the opening up of large sliding doors and louver banks. When fully open, the stacker door towards the east of the public space erodes the boundary of inside and out allowing seamless movement into the courtyard.
Because the footprint of our suburban Brisbane house takes up most of the available square metres of the block, the parklands operate as an extended yard. It is for this reason that we have created a clear view corridor from the kitchen, dining and living area in conjunction with the view from the deck and master bedroom. These spaces have a view over the park allowing parents to see the kids at play.
The deck that extends off the living area bridges the gap between the two pavilions and offers an outdoor alfresco space for dining or relaxing while being surrounded by landscaping. It is open to the morning sun but is shaded from afternoon heat of the western aspect by the public wing.
The private pavilion is comprised of a master bedroom and ensuite, three bedrooms, a rumpus or play area, a study and a three-way bathroom. These areas are positioned in such a way as to allow for quietness and retreat. The positioning of the private spaces to the east means the rest of the house acts as a noise shield, keeping these spaces peaceful.
A sizeable garage has been located to the west, designed for two large vehicles or even a small boat and trailer. The positioning of this space has a functional purpose blocking the afternoon heat from penetrating the eastern bedrooms.
As an overall form when viewed from the south, the roofline of each pavilion rises towards the east and allows for morning sunlight to wash through the house. At its further-most projection, the roofline has a very light weight appearance that seems to vanish into the surrounding bush. This has an aesthetic link to the way trees and their branches reach toward the sky terminating in transparent lightness.
A house has to be more than just a machine for living or being. It has to evoke reason through responsive spatial configuration where one can relax and feel at ease. This happens when a strong sense of place has been considered despite the location. Being one of the first houses built in the estate we had hoped that it would have an influence on the architecture that surrounds it. Sadly this hasn’t occurred. It now stands alone as a pearl in a sea of typical project homes.

.jpg)


































