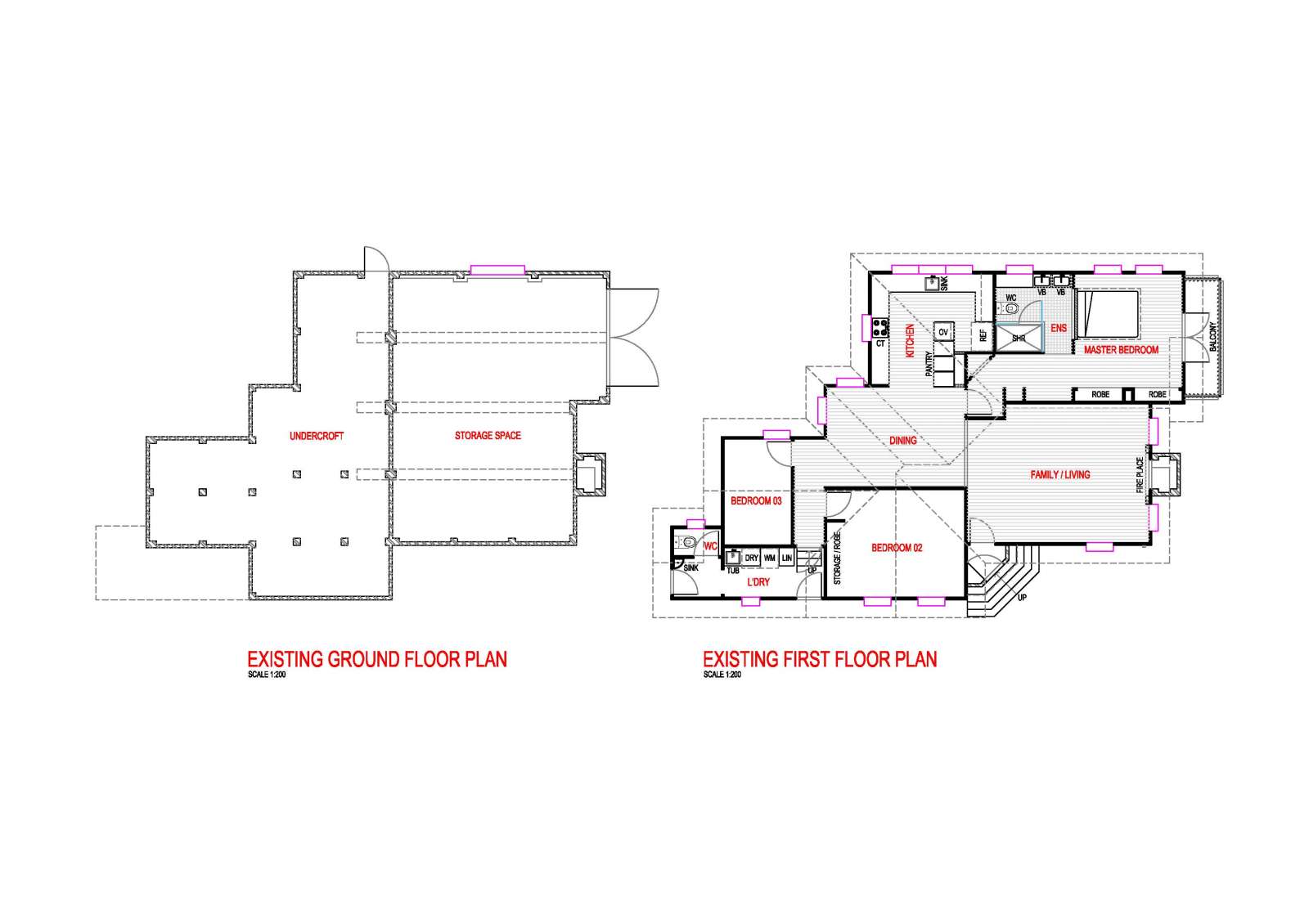Lee Residence
This renovation, which is a continuation of 2018 work, sees a scheme evolve for a beautiful young family; mum, dad, and 4-year-old twins.
The owners, who run a landscaping company, asked us if we would create a canvas that allows them to showcase their knowledge and craftsmanship of both soft and hard landscape installation.
The existing home is located in the Queensland suburb of Carina not far from the Carindale shopping center.
It’s a post-war home that has been partially refurbished already.
In terms of the floor plan alterations, our brief was to create a new second story pavilion, a large deck/pool, a new double carport, and a link between the existing home ground and first floors.
The entire renovation draws heavily from existing material cues, i.e., weatherboard, brickwork, terracotta tiles and exposed timber, etc.
While the new spaces offer up their practicalities, it is how the landscape interacts with them that will turn the house into an individualized home.
The landscape ideas exhibit in a number of ways.
i.e., The carport will have a green rooftop.
Throughout the site, we have positioned a series of angle-cut concrete drainage pipes that will act as planter boxes.
Also, around the site perimeter, there is a fencing detail made of hardwood posts, beams, and circular dowels.
We will grow bamboo and climbing vines around much of it to create privacy and enclosure.
The landscape scheme will be extensive.
We look forward to realizing the scheme later this year as it has been a very focused collaboration with our clients.
Stay tuned for more as it evolves.
Status: Working Drawings and Documentation

.jpg)


































.pdf.jpg)
.pdf.jpg)
.pdf.jpg)
.pdf.jpg)
.pdf.jpg)
.pdf.jpg)
.pdf.jpg)
.pdf.jpg)
.pdf.jpg)
.pdf.jpg)
.pdf.jpg)
.pdf.jpg)
.pdf.jpg)
.pdf.jpg)
.pdf.jpg)
.pdf.jpg)

.jpg)
.jpg)
.jpg)