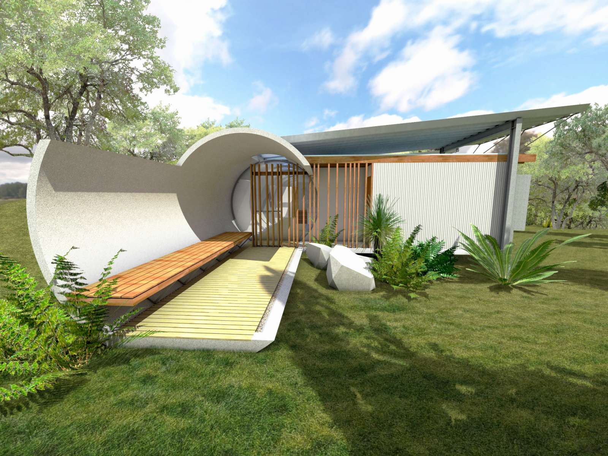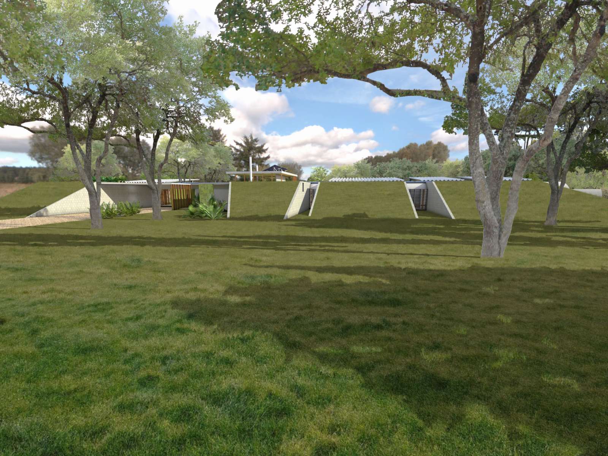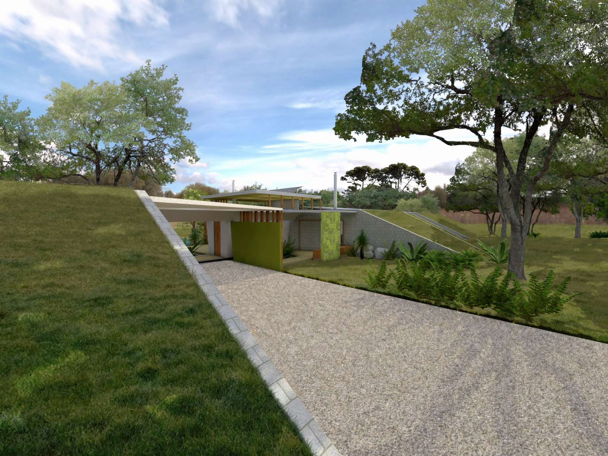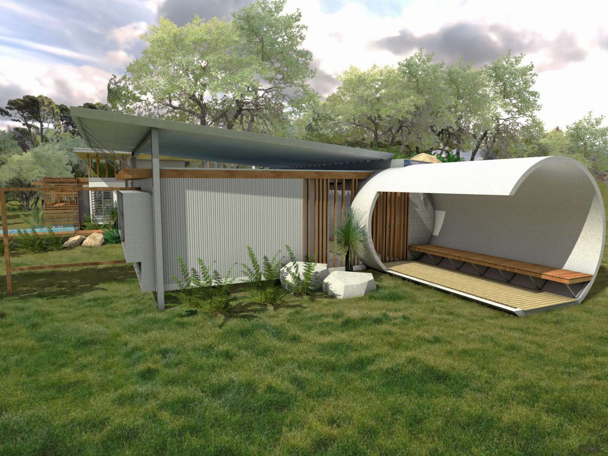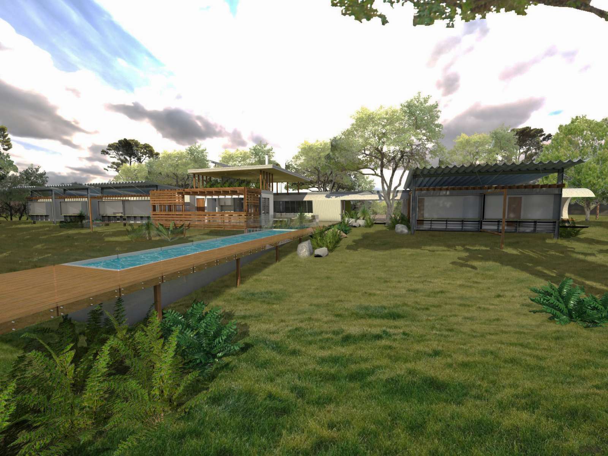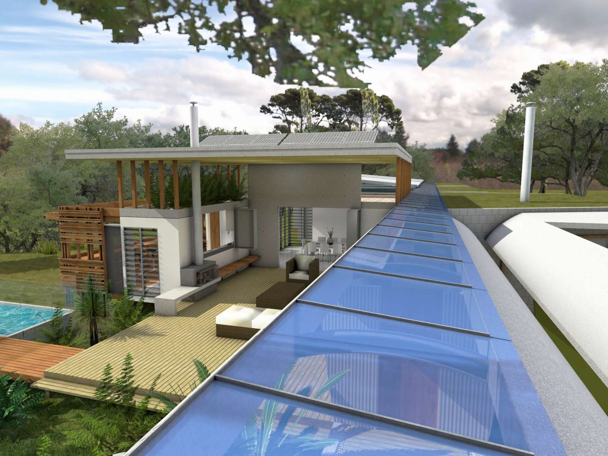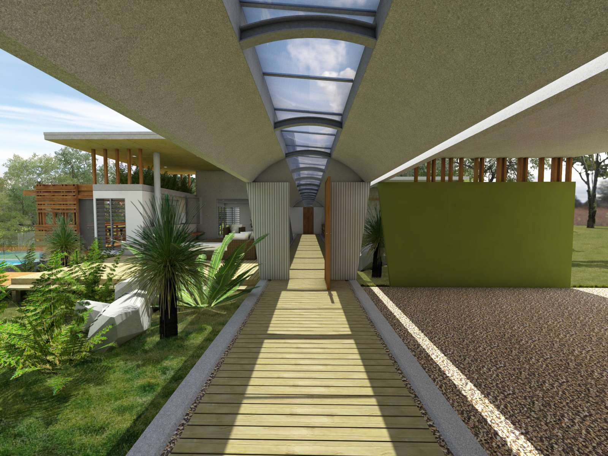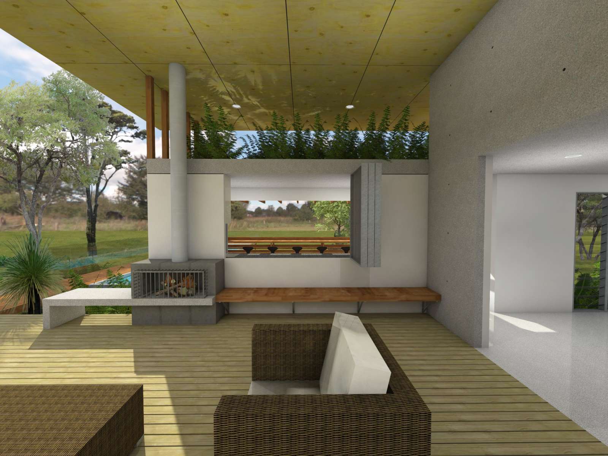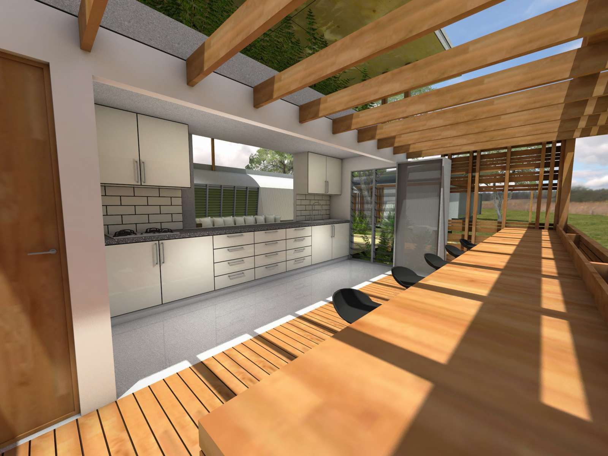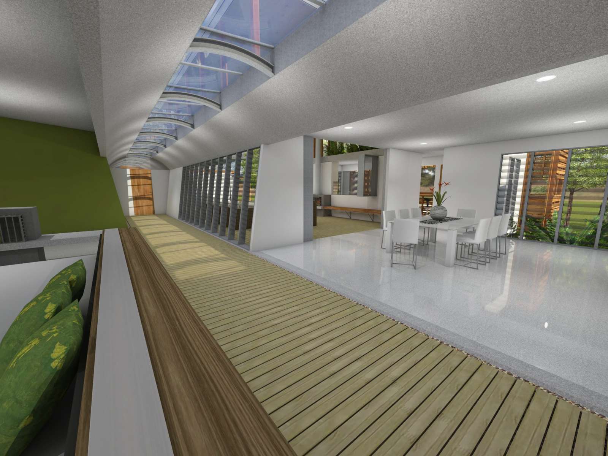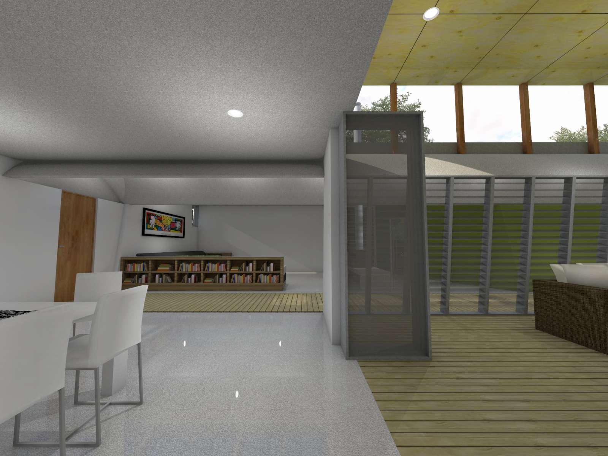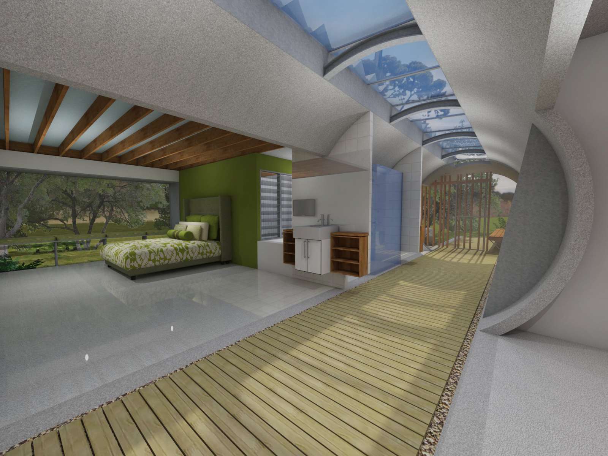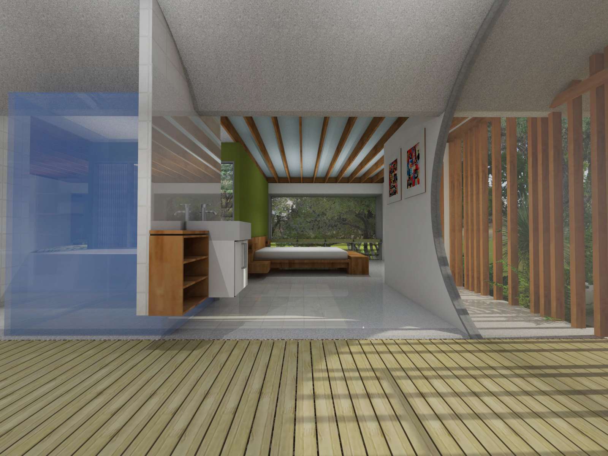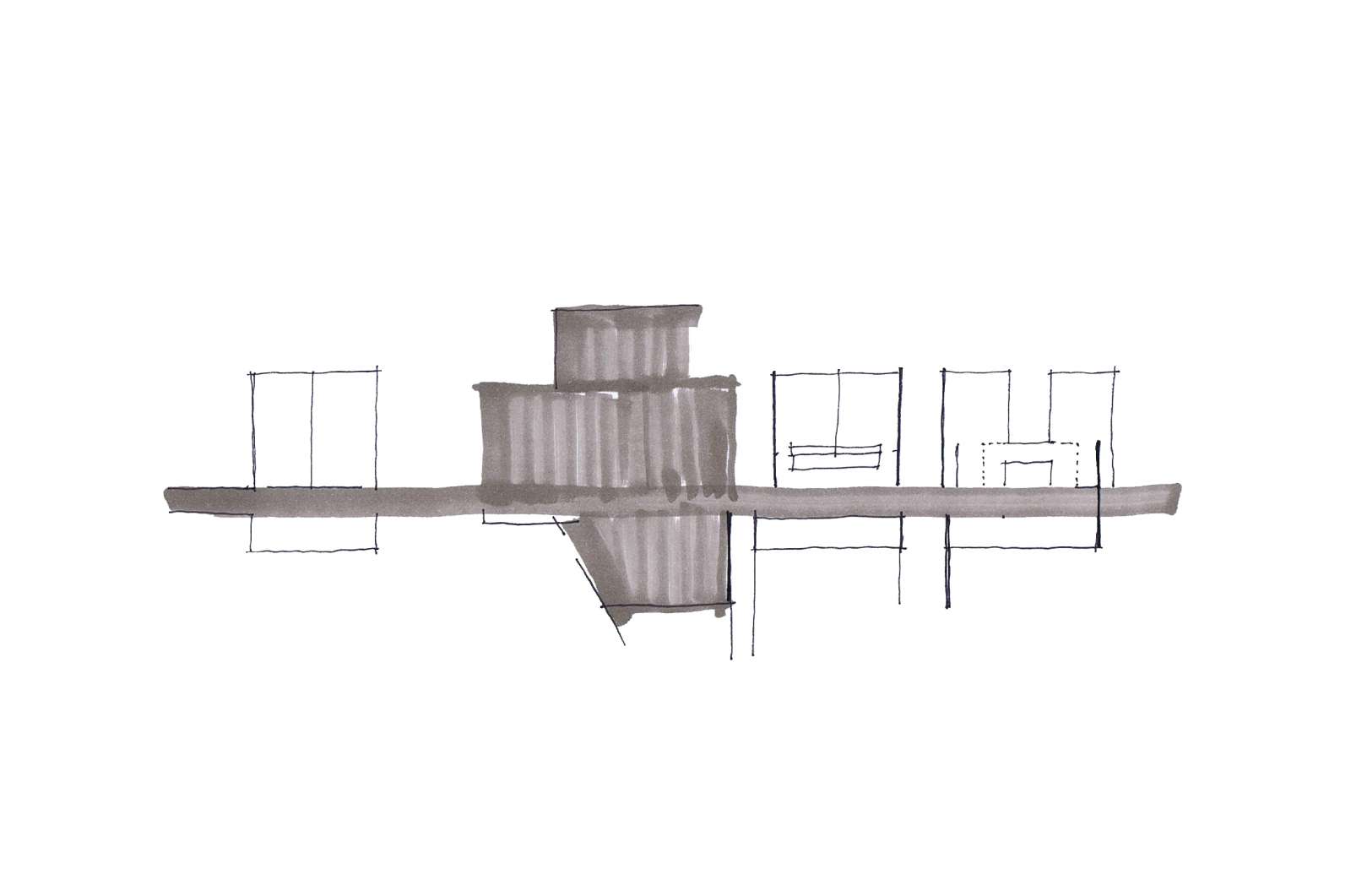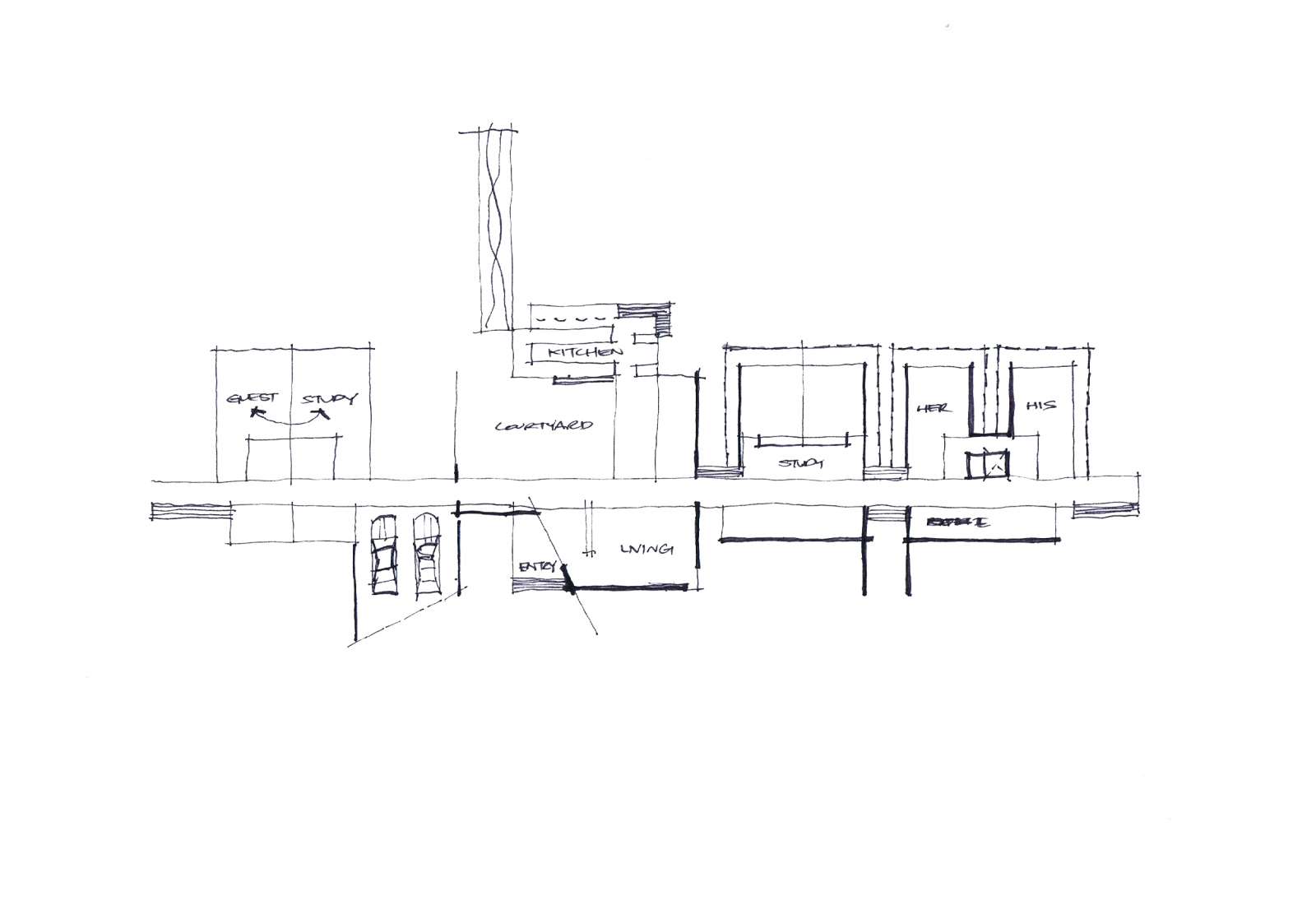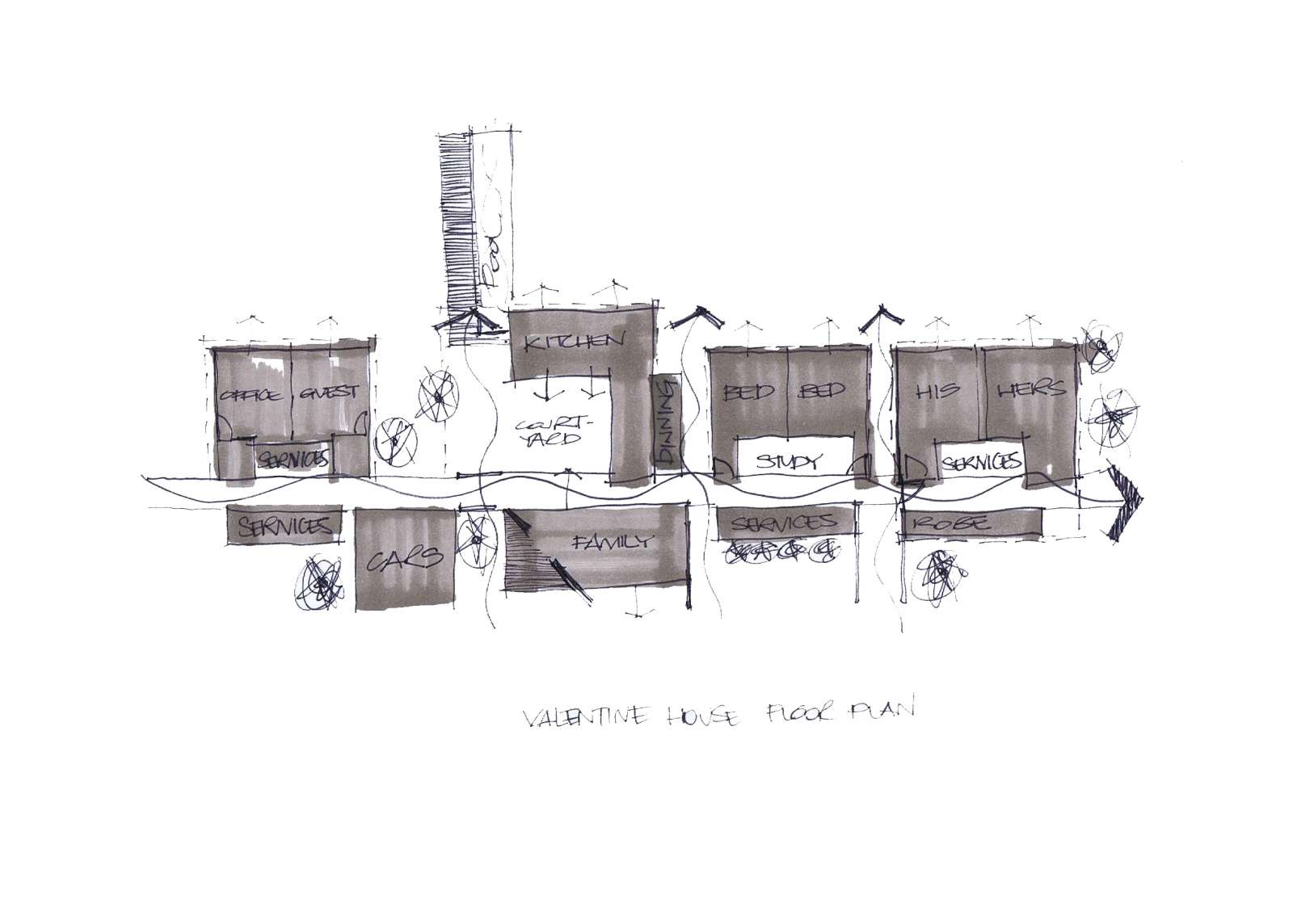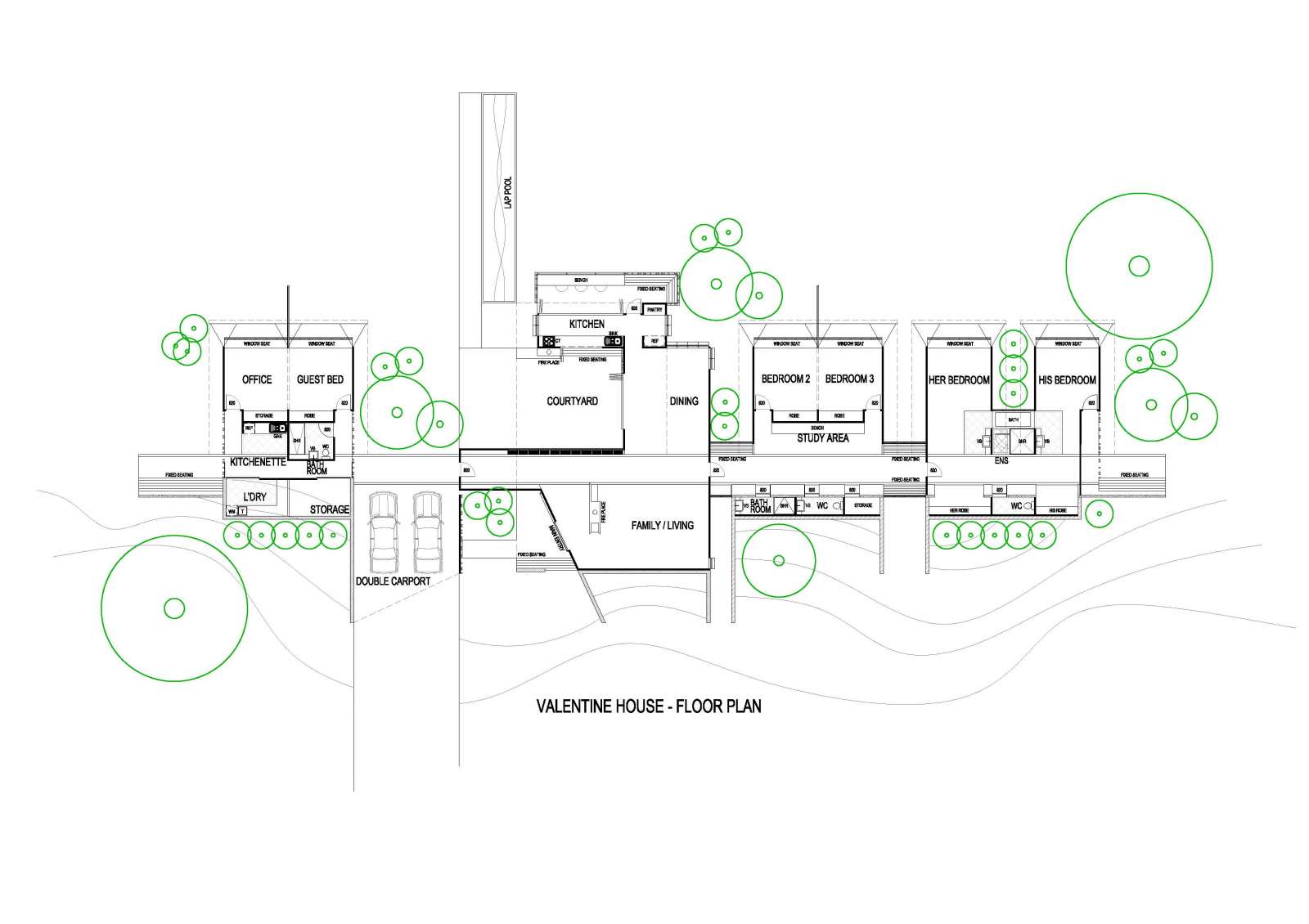Valentine House
Underpinning the Valentine House layout is a strong belief that design can exists systematically with nature. Consequently, this joining of hands occurs in the merging of what can seem like disparate elements i.e. materials, construction, site contextuality and spatial configuration. Together they make up our residential part-to-whole relationship.
The Valentine House floor plan exists as a site-specific arrangement offering occupation as an experience rather than through a set of predetermined archetypical solutions.
Habitation is enjoyed under a canopy of spaces that are engaged with in response to changing weather conditions. Our hope is that over time, it may well act as an educator for the understanding of the site itself; where the breeze comes from, how light tells time and what natural comfort feels like in differing time frames – minute to hour and day to year.
We believe there is a real honesty in how the built form can respond to the randomness of nature’s beauty yet as humans we find mutual ground in ‘home’ which is inherently fabricated. It is the intersection of these two foundations where we discover a synergistic response to living.
Design Brief
•Pavilion living separating the public and private
•Glass walkways to link pavilions
•Double carport
•Open plan Kitchen / Dining / Living (fire place to living)
•Emphasis on natural light, and breeze
•Kitchen to open up to both courtyard and lawn
•The public space to have guided perspectives to the landscape
•A large double height courtyard / outdoor room (outdoor fireplace)
•2 room Master Bed with linking ENS
•2 extra bedrooms for the kids
•A bathroom with separate WC
•Study nook near kids rooms
•Guest Bed and ENS with attached study at the other end of the house
•Decent sized storage
•Descent sized laundry
•12m lap pool and deck (frameless glass balustrade)
Walk Through Description
Upon approach this house offers strategic glimpses of built form from between earth covered embankments. These mounds serves two purposes. Firstly, they provide a thermal barrier for the internal spaces by protecting from the western heat. Secondly, they preserve the perspective of natural landscape as seen by the passer by. The site itself has offered a stunning example of local bush land for many years with its dappled light and the occasional kangaroo present. We felt it was important to maintain this as best we could while at the same time providing the desired sanctuary beyond.
Once parked, the choice of three entries are presented. These all serve different purposes depending of the desired destination. To the left of the carport there is an entry into the semi-detached guest pavilion. Another is directly adjacent and acts as a back door of sorts into the main house. Finally, there is the formal entry equipped with a large externally mounted sliding door. Surrounding the main entry is considerable landscaping and a hardwood deck. Next to the entry door is a fixed seat for comfort while dealing with footwear. Once inside, the public environment begins to open up; its foyer merging into the family/living room, dining space and kitchen beyond.
As a company, we believe the public component of a home offers an opportunity for creative thinking in the way that spaces can function and relate to each other. Our arrangement proposes to innovate spacial linkages by wrapping the public domain around a sizable outdoor courtyard. This double height environment is our outdoor room and acts as the hub of the home. In Brisbane, the subtropical Queensland climate lends itself to this kind of space. The location of the courtyard is specific in that its northern face is left open allowing for natural light control in summer and winter.
It might seem strange that we have enveloped the courtyard with structure especially considering the beautiful outlook and size of property, however it is a deliberate move to bring an inward focus. If there isn’t a part of the house that is devoted to bringing a sense of togetherness the spaces become marginalised and isolated. After all, this is the significant room, the place where memories are made whether it be as a family or through entertaining.
There is an old design related gesture that speaks of giving the view, then taking it away and then giving it again. In a sense it makes the occupant work for it instead of offering the whole thing in one sweeping panorama. Ironically, if you give a consistent vista without control, over time one does not see it. That is why consideration to specific views in precise directions are so important. It makes the spaces special and gives the architecture an opportunity to act as a veil between you and the view.
Linking in with the courtyard and dining space is our kitchen. This is like no other kitchen we have ever designed being all about transition. In many Australian houses there are generally two separate areas for cooking; a formal kitchen and an outdoor barbeque. Our design combines both but offers flexibility through the operability of wall openings. Surrounding the kitchen in all directions are combinations of louvers, bi-fold doors and window openings. Fully shut, the kitchen becomes an enclosed indoor environment but fully open, it literally transforms into an outdoor cooking space. We felt that by offering this unusual flexibility there is a degree of interaction that can happen as the use of the public space changes. You will notice that to the east, parallel with the kitchen bench, is a large outdoor bench with stools and a linking fixed-seating arrangement. This is one of those special areas that could be used for reading the morning paper with a coffee or as a place for people to sit and interact with whomever is preparing food. It is also another example of an environment that offers a specific view not seen by any of the other public spaces.
Another unique feature of this house is what we call ‘The Runway’; the impressive cylindrical hallway that tracks the full length of the home, outdoor to indoor, public to private. Drawing inspiration from the large 3 metre diameter drainpipes used for civil construction our hallway presents as a round corridor with cut-outs where one moves off into the various areas. The trafficable platform at its base is made out of stained hardwood timber decking. The walkway is purposefully kept 100mm off the cylinder’s edge and the under-croft filled with river rock. This gives the platform the impression that it is floating. Combine this with the frameless glass skylight that mirrors its trajectory and it creates a journey not easily forgotten.
As one moves south along the corridor all the private spaces begin to emerge. The individual rooms jut out at 90 degrees and are mini pavilions in their own right. The first two are children’s bedrooms. These rooms share a dividing wall that disappears into its own external sheath giving the spaces flexibility between being two smaller or one larger environment, a detail this space shares with the guest quarters. The other interesting detail experienced from within the bedroom pavilions comes from looking up. The roof is made up of two skins. The lower one is a light-weight, transparent and thermally rated polycarbonate called Dampalon. The upper roof material is called Aramax which is very robust with its large corrugated profile. When fixed together this roofing system can self-span, acting like a steel beam. Both roofs are separated by a tapering 500mm gap. The heat-expelling theory behind this detail comes from the Australian caravan park where, in many cases vans are parked under a permanent structure. The air gap between the caravan roof and the upper structure eliminates direct heat from warming up the van during the daylight hours and allows air flow to whisk hot air away. Our design attempts to do the same, the only difference being our lower roof is translucent letting in natural light while still remaining protected by the upper structure.
The Master bedroom pavilion is identical in the way it is constructed only with a central ensuite that separates two bedroom spaces. Each room has a wonderful picture famed glass panel that is built into a full length window seat. Louvers are added directly below for ventilation. We saw a variation of this detail incorporated in Australian architect Glenn Murcutt’s Moonlight Head houses which we visited in 2005 during construction. Ours includes a window seat where the entire window, including the seat, is housed in a structural powder coated steel frame that fills the entire eastern wall facade. The window acts as wall and is the mechanism through which the landscape is viewed. Unique to ether ends of the hall length are small breakout spaces with fixed seating. The extent of the cylinder wrapping over like a wave and finishing in yet more landscape.

.jpg)



































