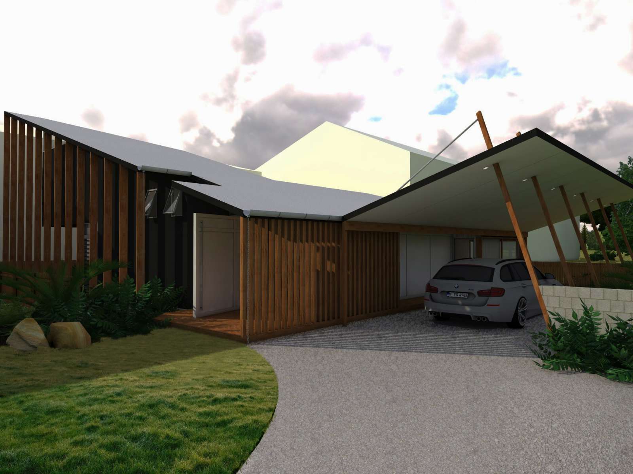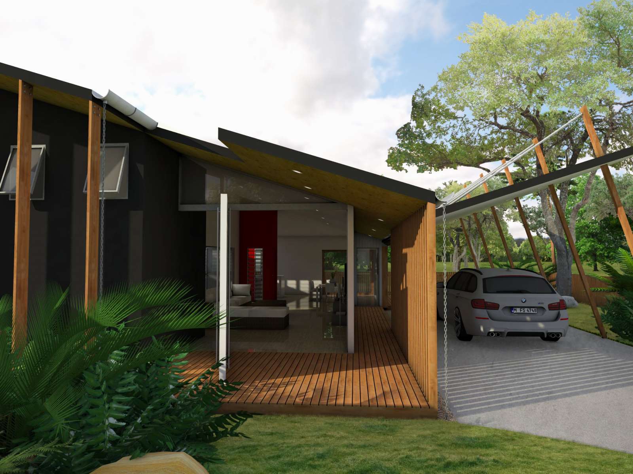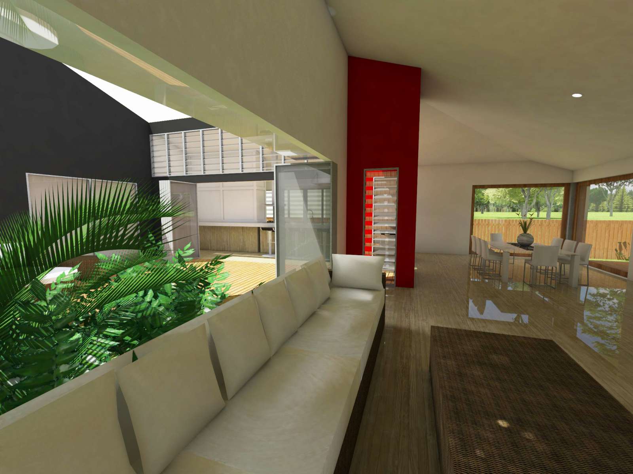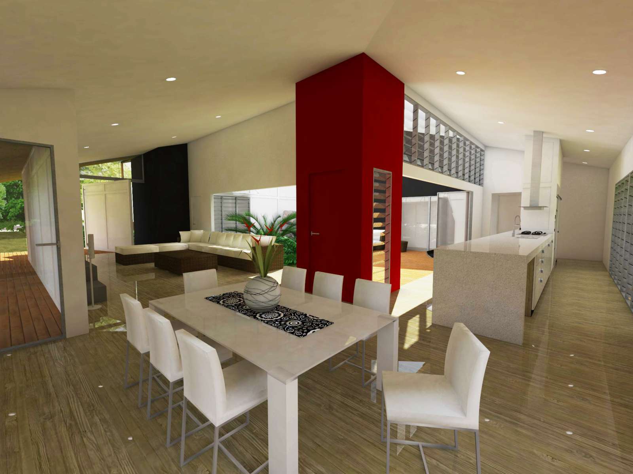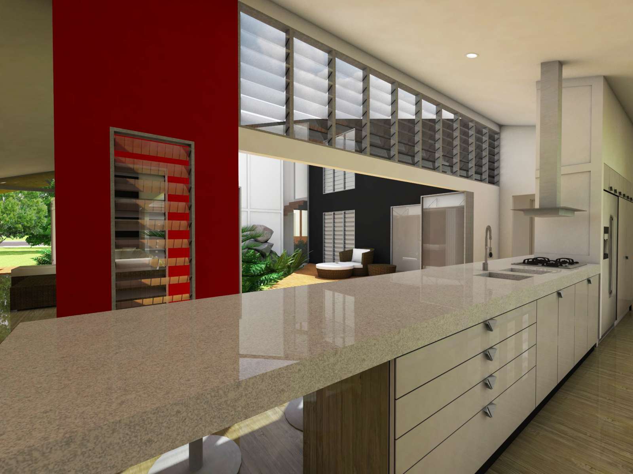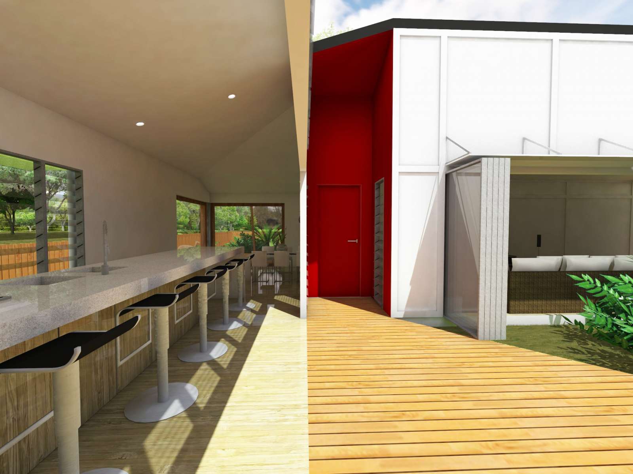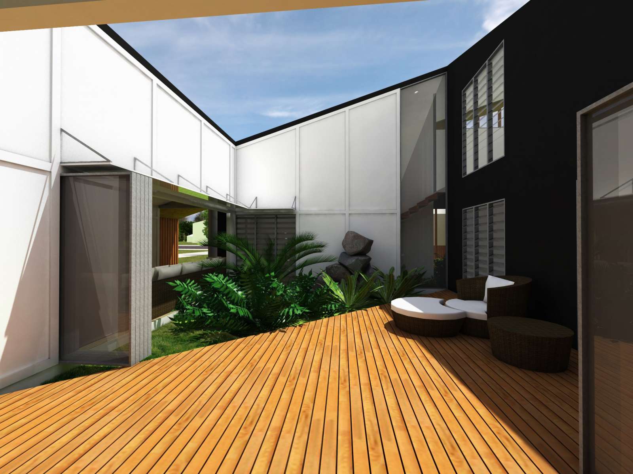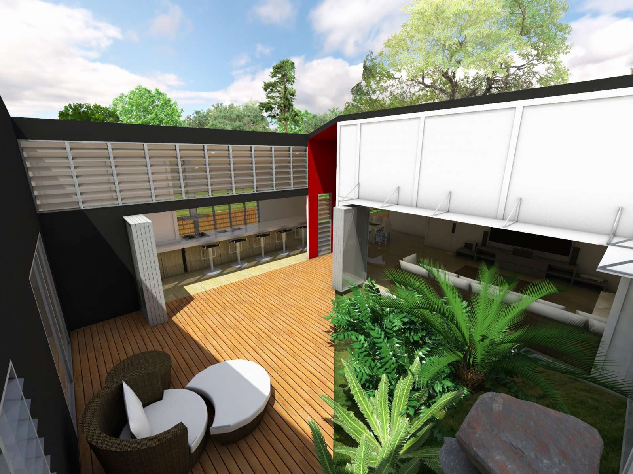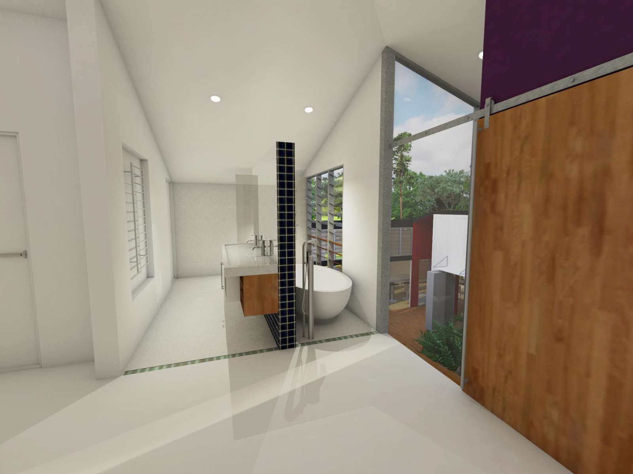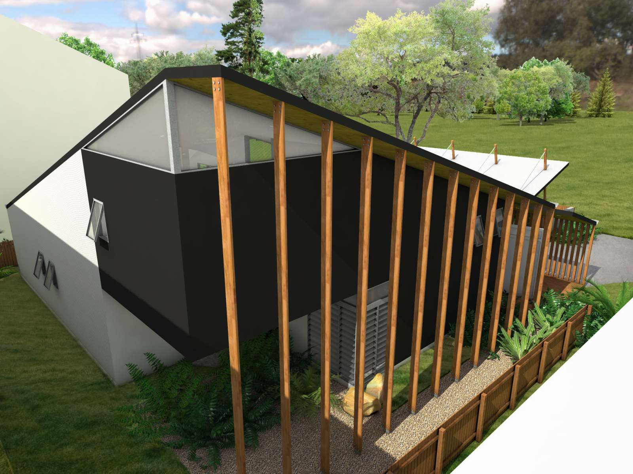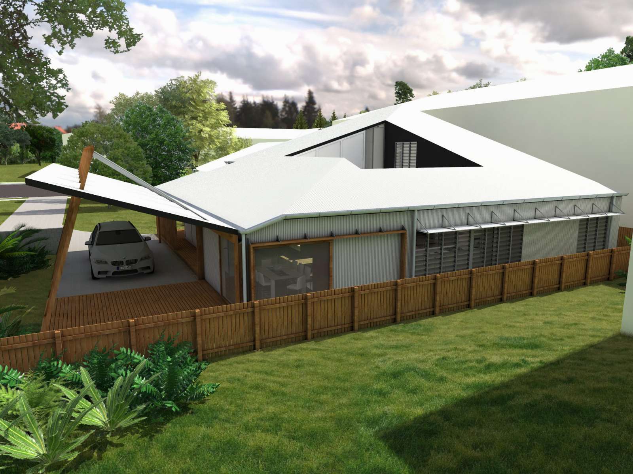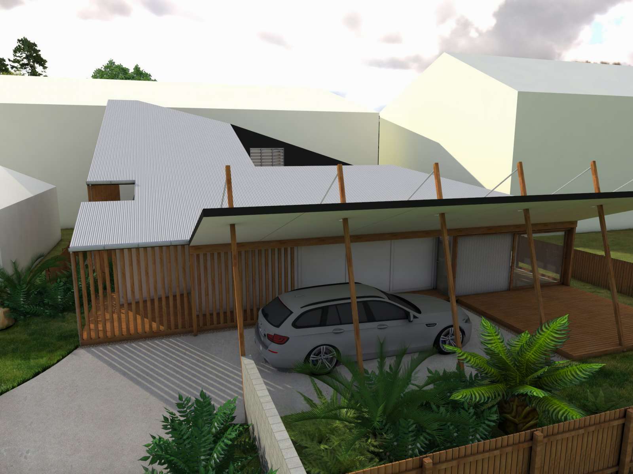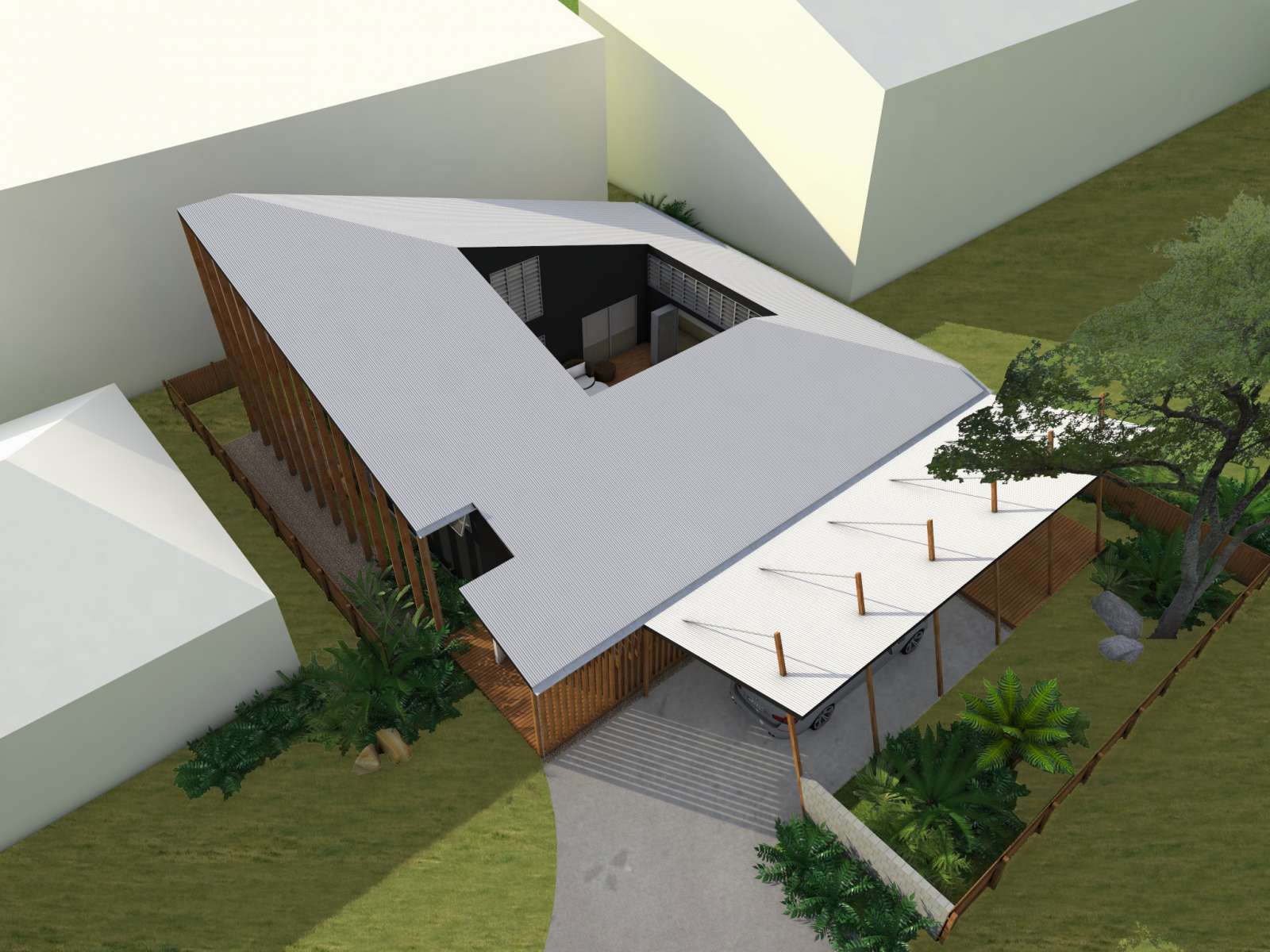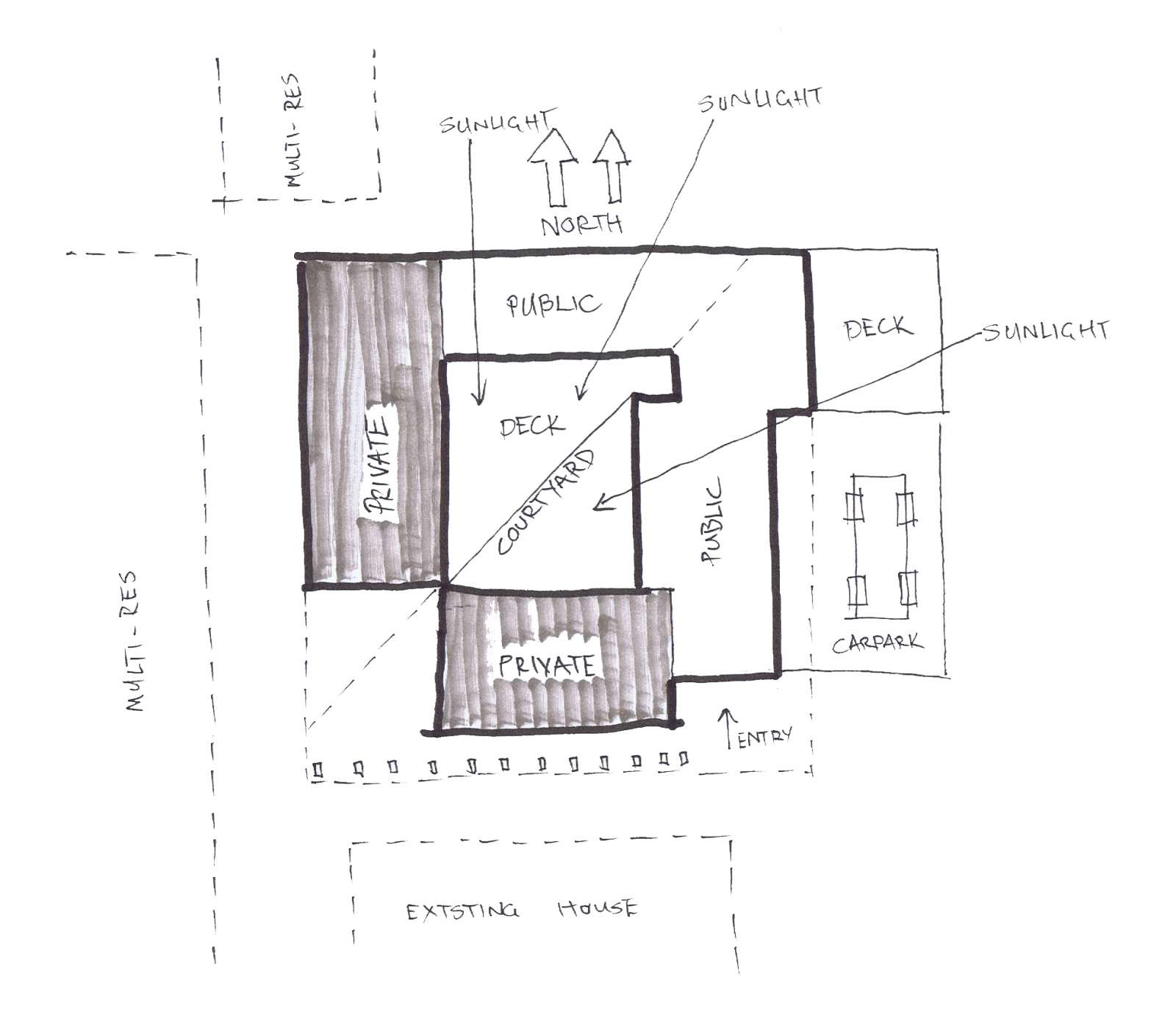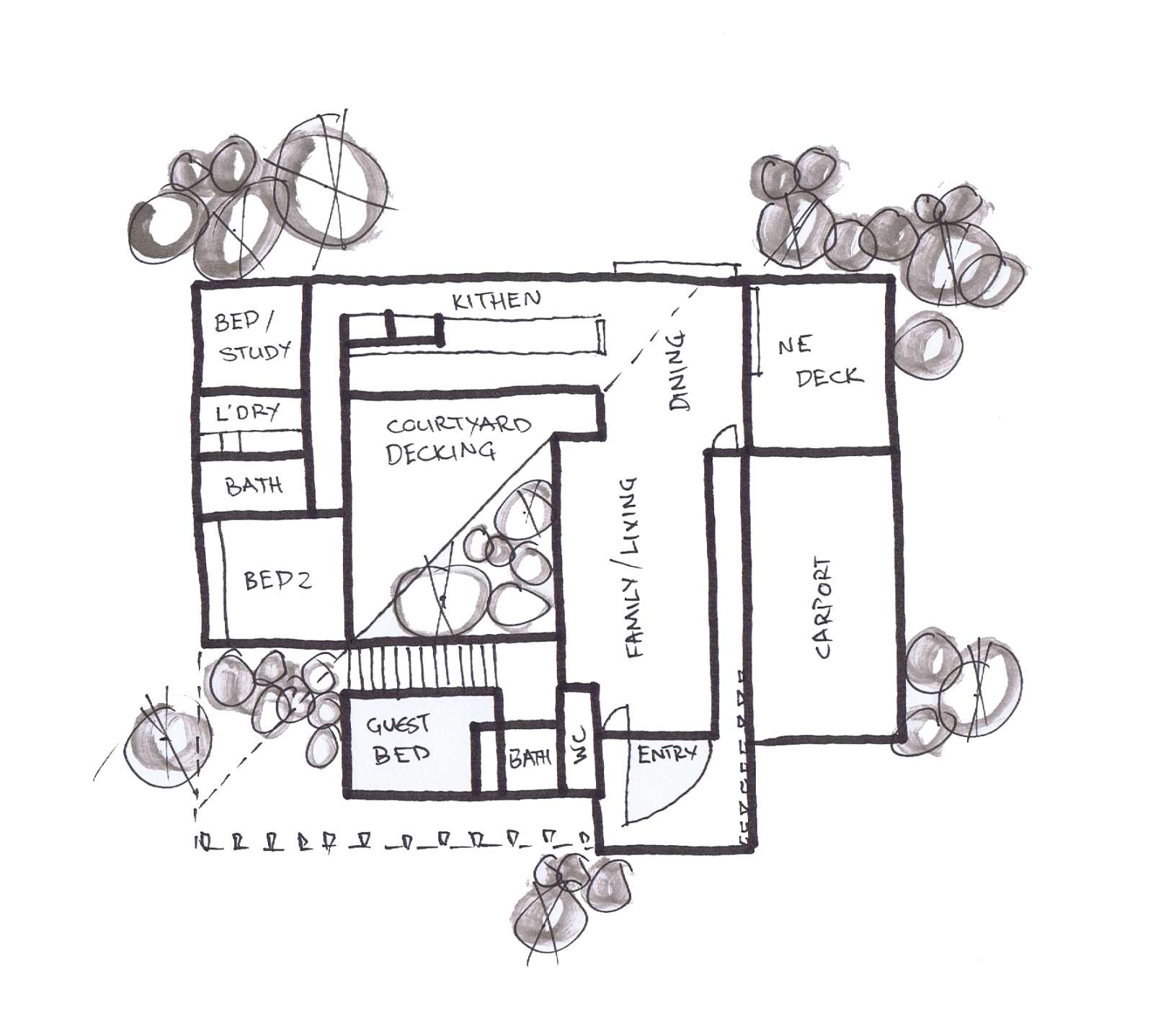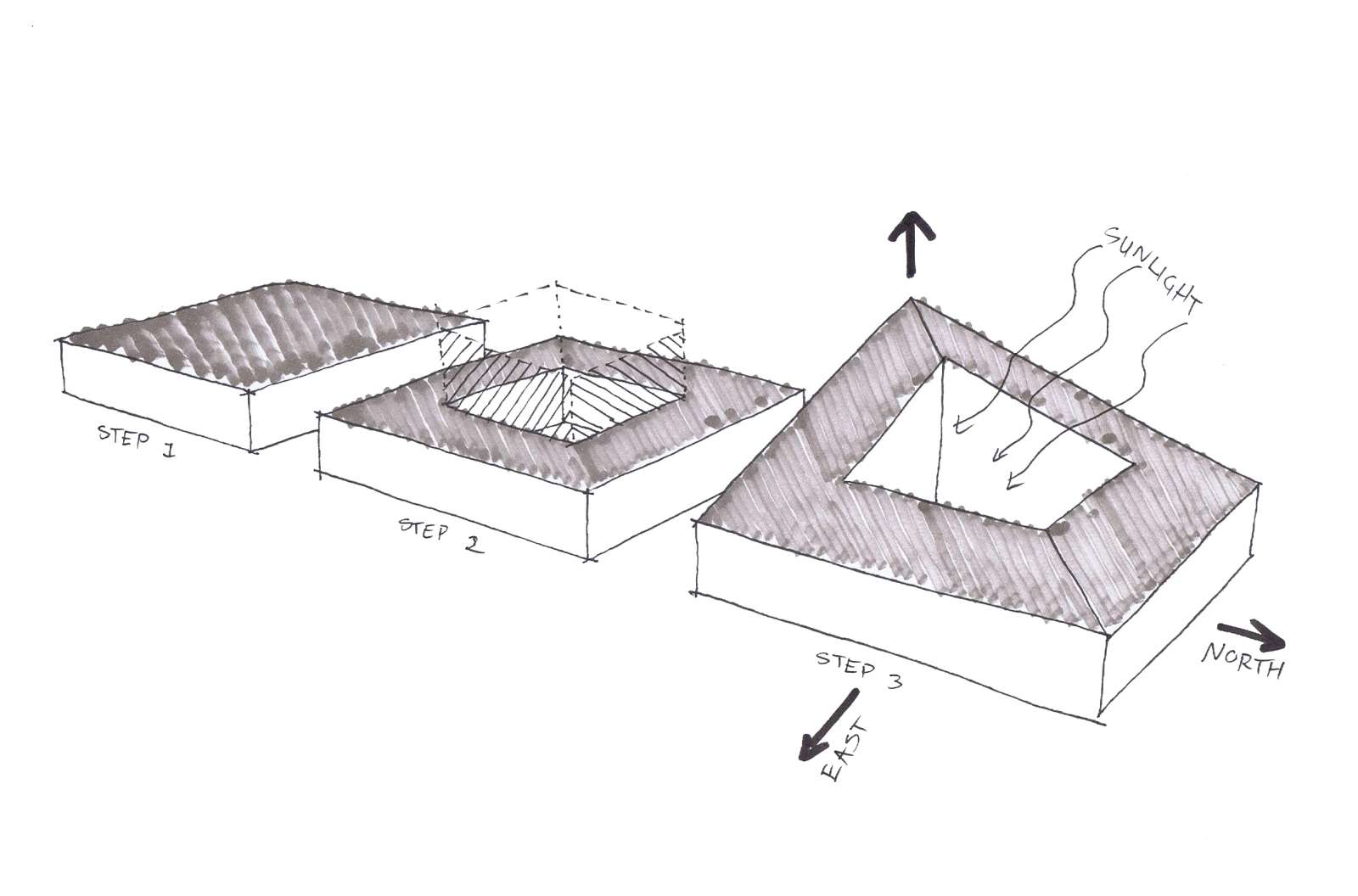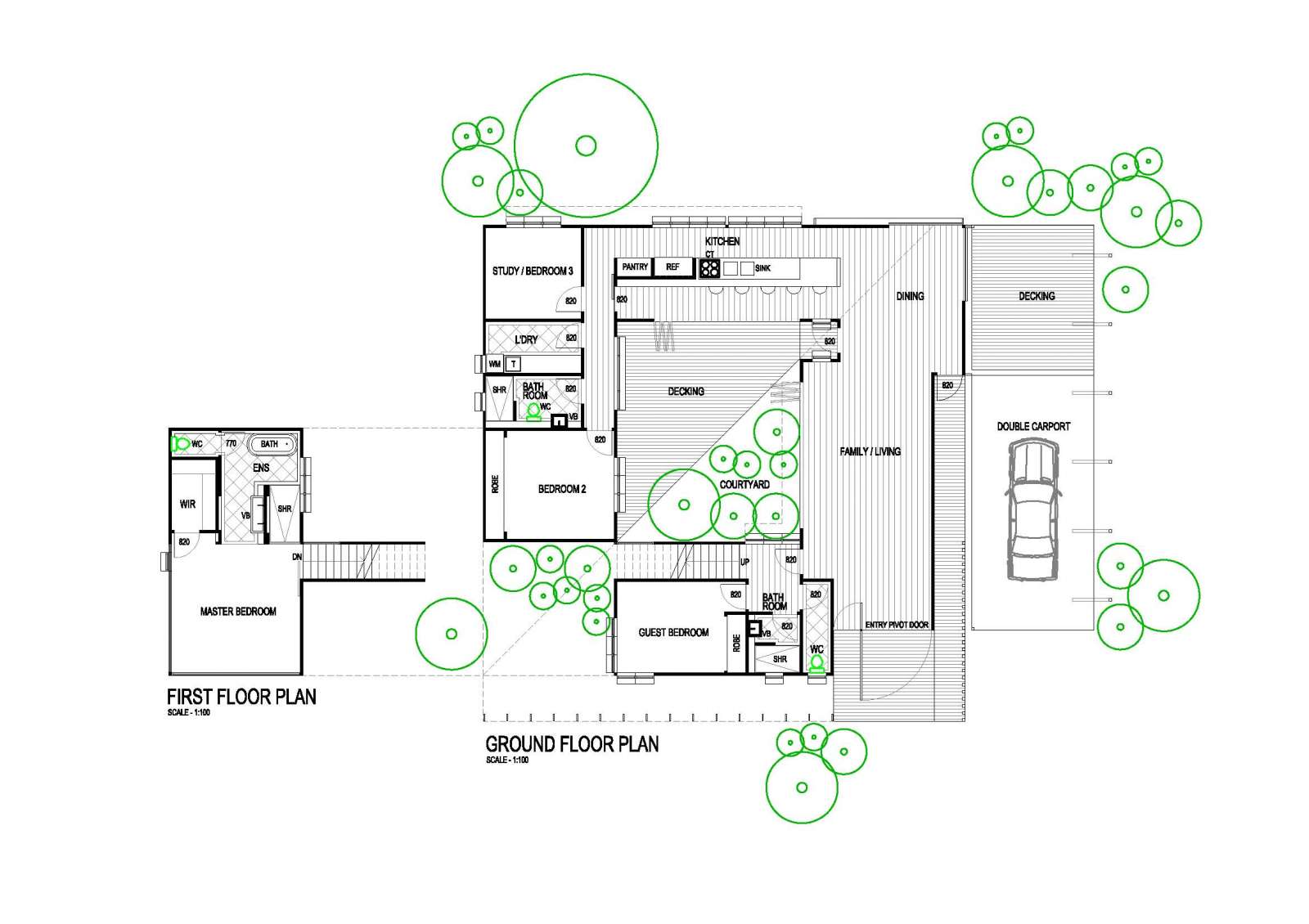The Triangular Square House
The courtyard model of housing stems back to antiquity. In China, pre-modern times saw the courtyard evolve into somewhat of a spatial art form. Their way of laying out a house was similar among the rich and poor.
One of the most striking aspects of Chinese domestic architecture was the practice of making houses face south. Archaeologists have found that many Neolithic-period houses were rectangular with a south-facing door. Zhou period settlements were also organized on a north-south axis. These early dwellings no longer exist, but houses in China, the earliest of which date from the Ming dynasty, also show a tendency to face south. In Australia, of course, the northern aspect is our ideal orientation.
The Courtyard house has seemingly overcome years of changing design trends to still remain relevant no matter the time and place.
This home is proposed for the fringe city suburb of Hamilton, Brisbane. It is set within an urban, mixed-use environment which is rapidly changing. We felt it necessary, as a design response to the surrounding situation, to provide the owners with a little piece of paradise, a courtyard that faces due north and a public zone that connects seamlessly to it. The form purposefully dips to the north east to pull the light down into the courtyard. Believing that the architect is responsible for creating a comfortable, delightful habitation for their clients, this house maximises gentle sunlight to brighten the otherwise cold darkness of the winter season.
At its highest point the house visually links in size to the new multi-res development beyond, creating an form that responds to place even in the density of fringe-city living.
The layout is square in plan and triangular in elevation, hence its name, ‘The Triangular Square House’.

.jpg)


































