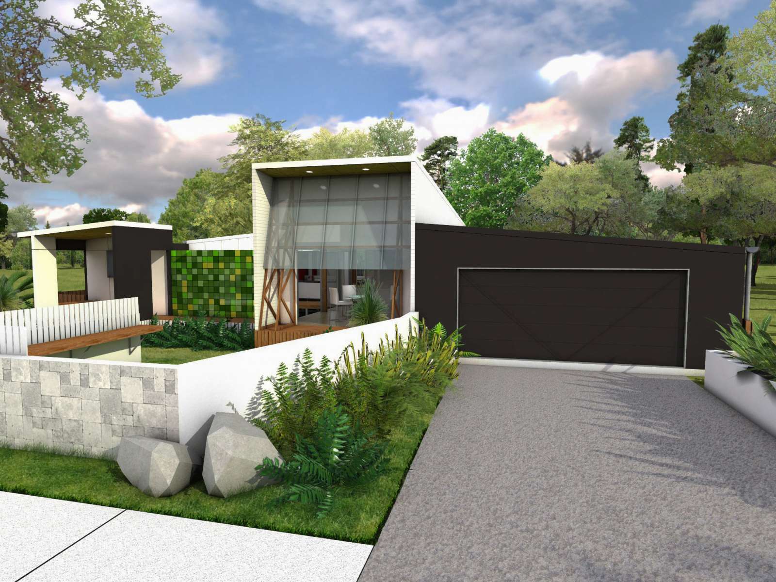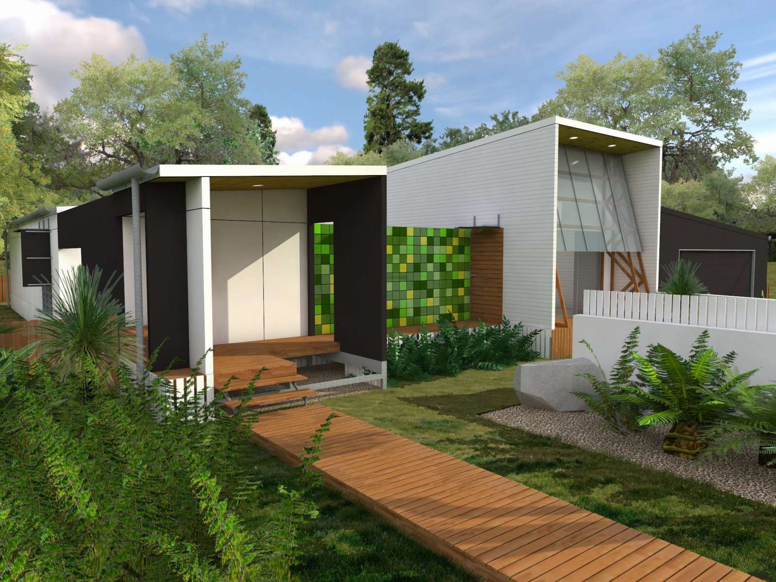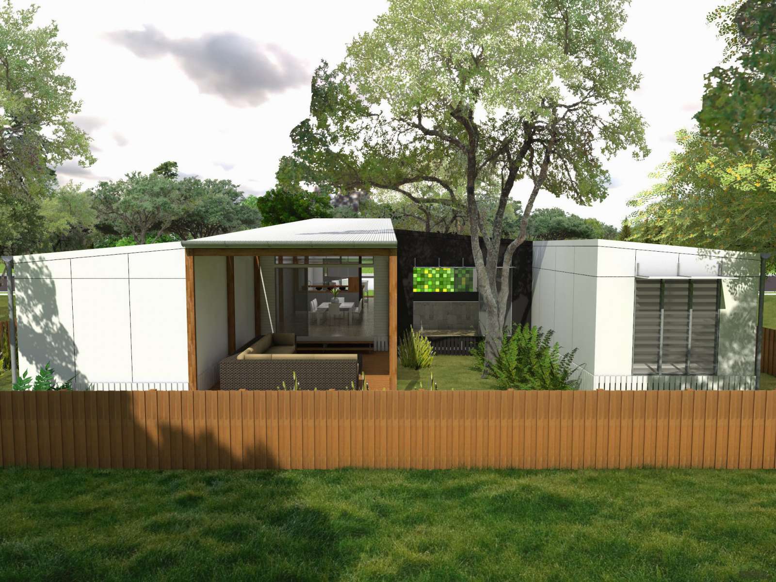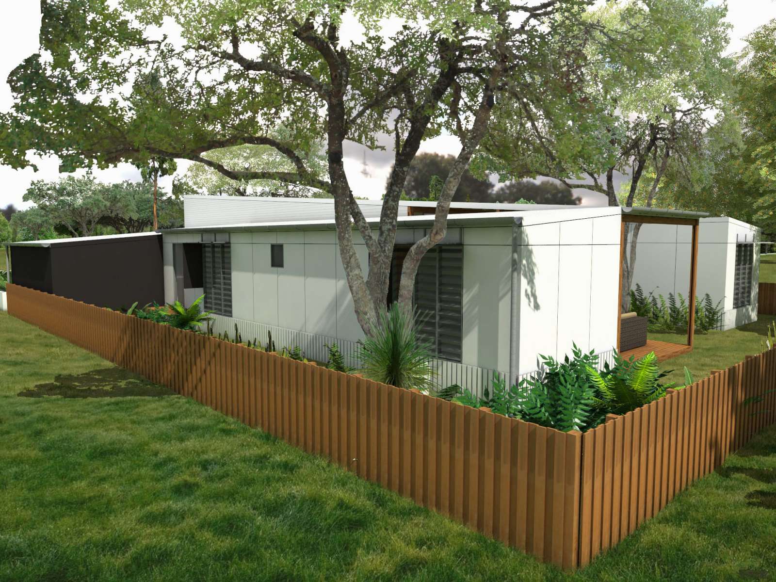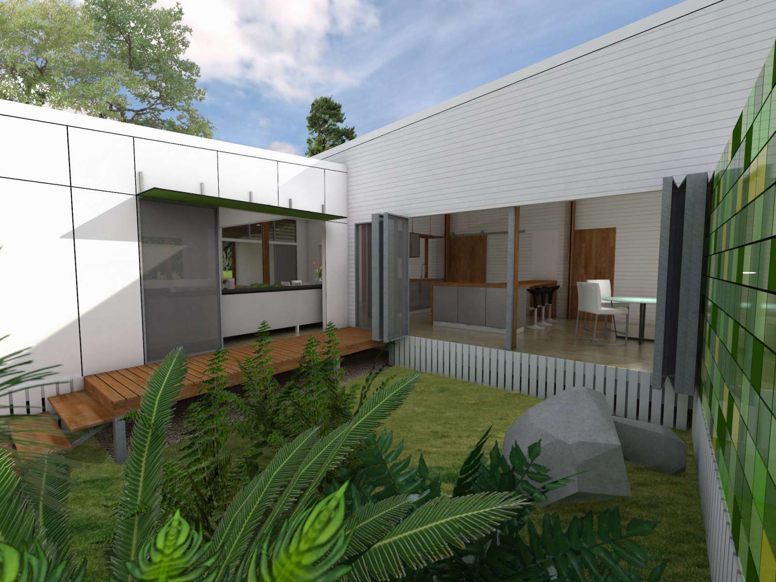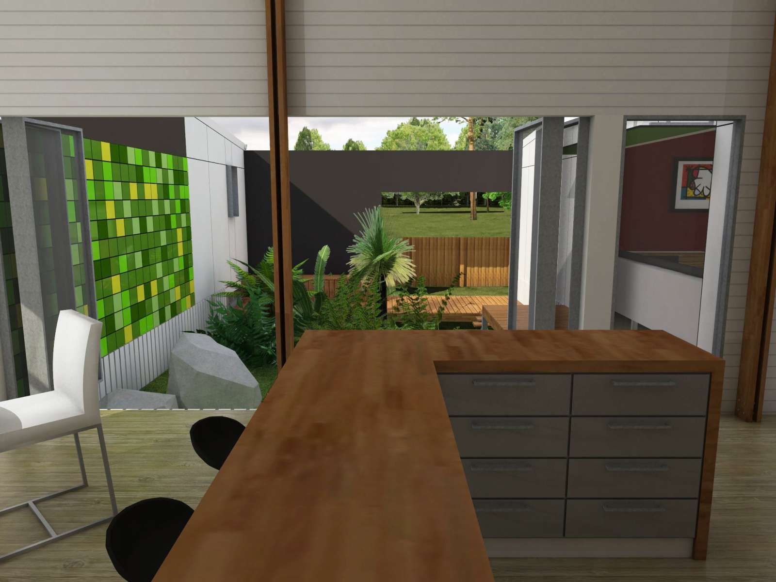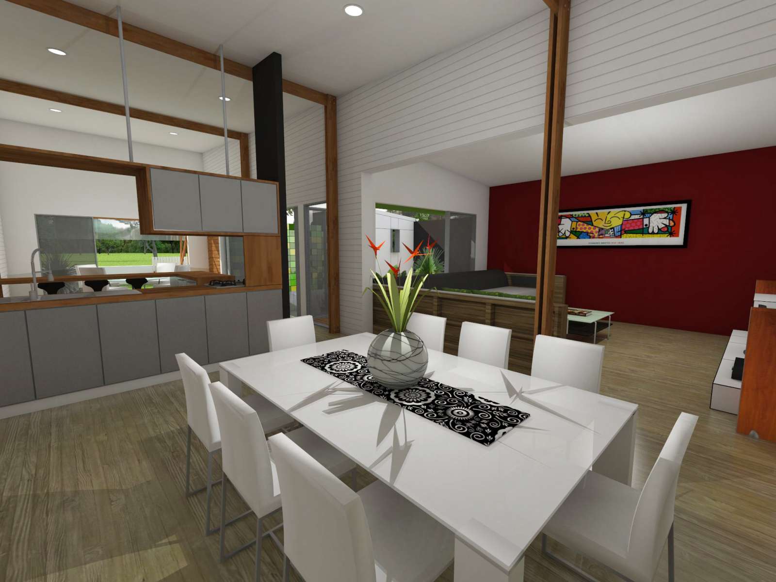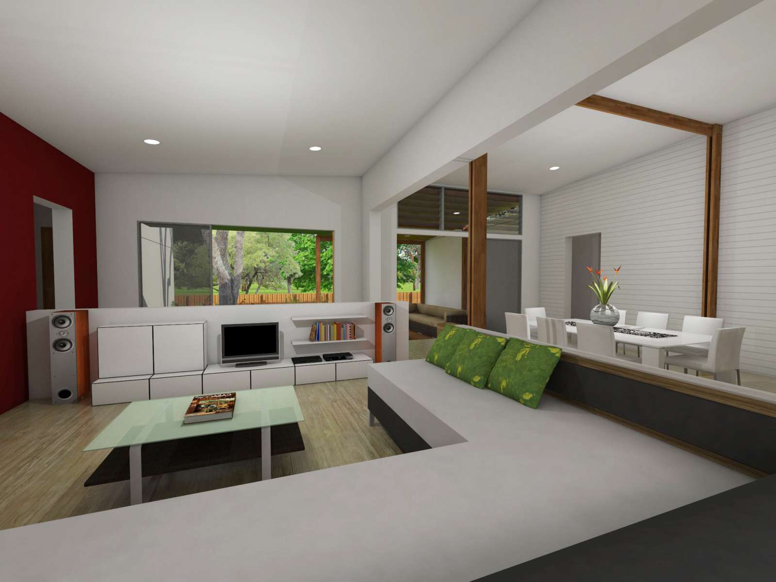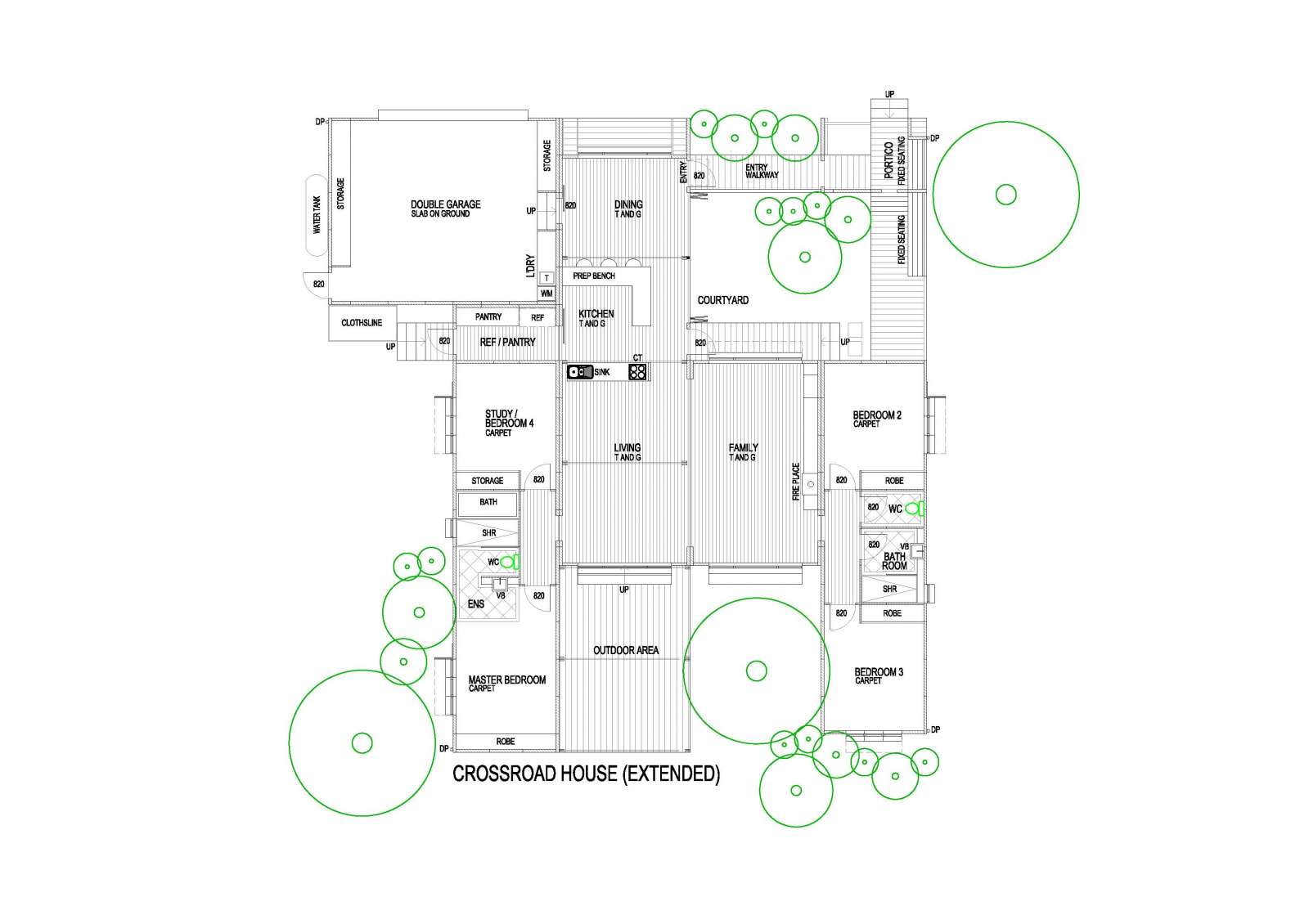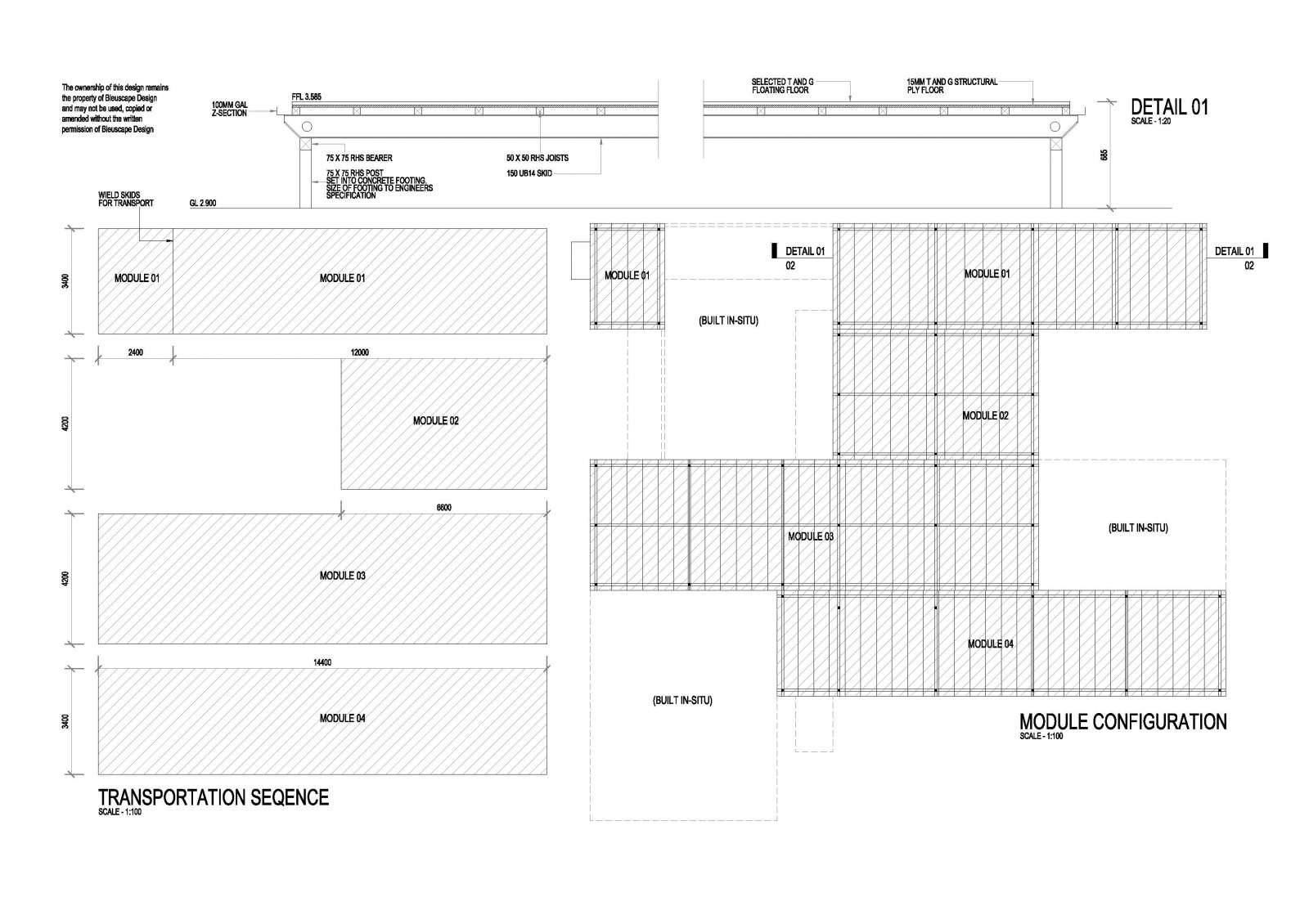Modular Crossroad House Extended
What is the role of housing and design today? Depending on who you ask 2 – 3% of homes built in Australia are conceived by the architectural profession. This is a fairly damming statistic especially when compared to what is offered up to the rest of us. There has to be a middle ground, somewhere where there is a democratisation of relevant design to the 97% Before this can happen however, there are a number of hurdles that need to be addressed, the first being build costs.
It is commonly known that architectural homes start at around $2500/m2 and depending on which state you are in that can quite easily double. This automatically places custom design out of reach for almost everyone. So what is the answer? How can there be a strong and consistent design influence in common housing where everyone has a chance to enjoy what so few get to experience.
I believe that one possibility has to do with a transition of focus. Consider for a moment the process of house procurement and selection in the project home industry. A block of land is chosen in a typical green fill subdivision, then a house plan is decided upon from within a wide range of similar schemes. Yes, we can all exist quite comfortably in these homes but, when this typical procedure is followed there is always something missing. Firstly, a sensory experience of space. And secondly a natural expression of individuality.
When these two aspects of design are missing the home is reduced to variations of material aesthetics.
A Sensory Experience
A sensory experience of space is where natural aspects of solar passive design allow for physical sensations. It is about controlled sunlight and shade, breeze, warmth and coolness. These fundamental aspects produced by the environment allow our physical beings to feel space. This can only happen if the layout of a plan responds to the environmental offerings in any given location.
Natural Expressions of Individuality
The second is natural expressions of individuality. This can only occur if landscape design is given the same amount of consideration as the internal configuration of a home. In fact, I would like to suggest that it has to be designed simultaneously with the homes floor plan. In most circumstances, planting is an afterthought that only occurs to either satisfy development covenants, or to decorate the street frontage once construction has finished. If landscaping receives focused consideration simultaneously with the plan there is a transition of focus from materiality as self-expression to landscape as self-expression, and landscape is off course neutral void of status.
What is so beautiful about these two aspects when integrated into design is that they mutually benefit each other and are never the same from house to house and family to family. This is a total departure from how volume housing is experienced by the populous where there is an over emphasis on possession to create uniqueness.
I believe that even in the most simplistic of circumstances where budgets are tight and locations are seemingly limited there is an opportunity to integrate these basic ideas into a design.
For good design to happen there needs to be a shift in approach where these basic aspects of liveability are offered up not as options but intentional non-negotiables.

.jpg)


































