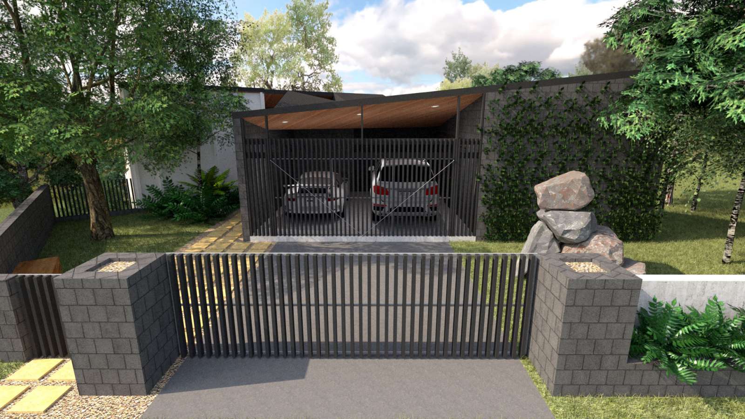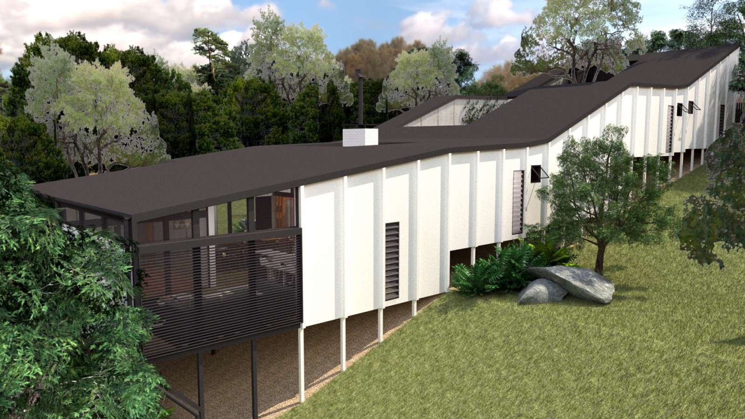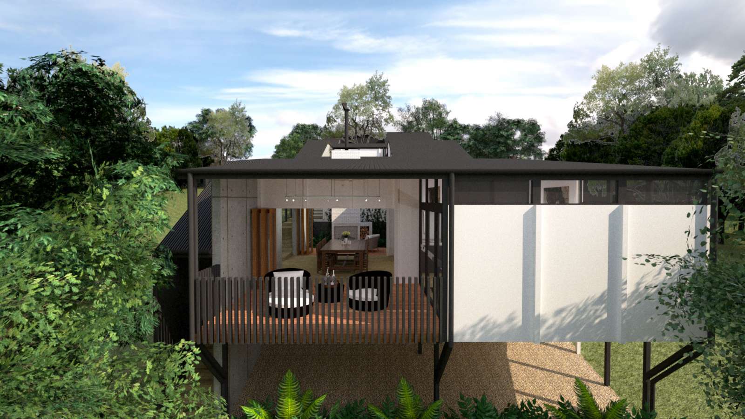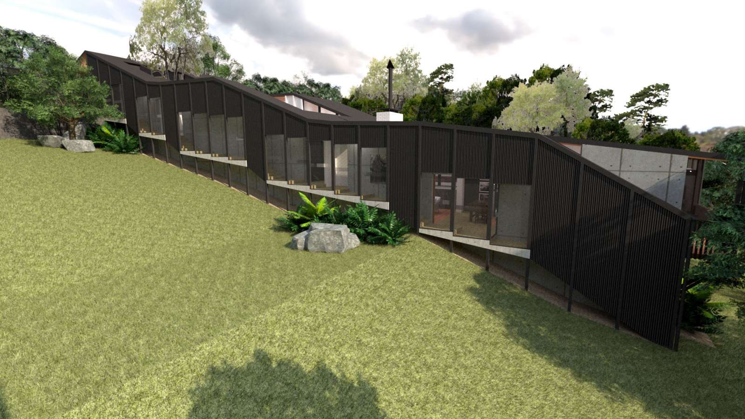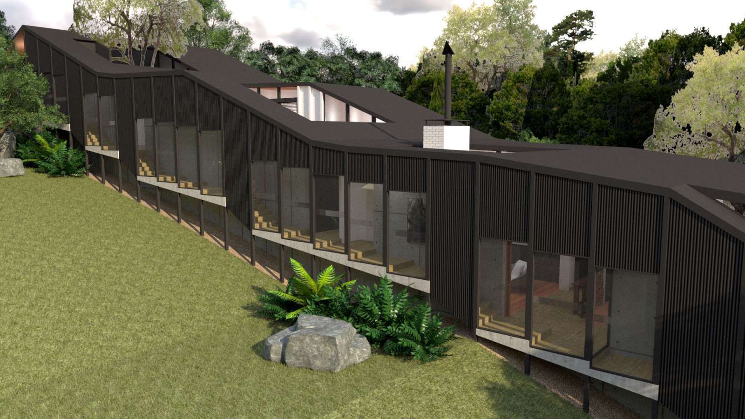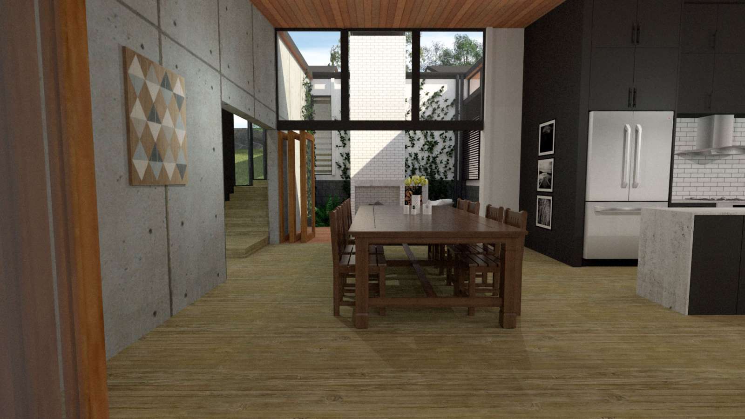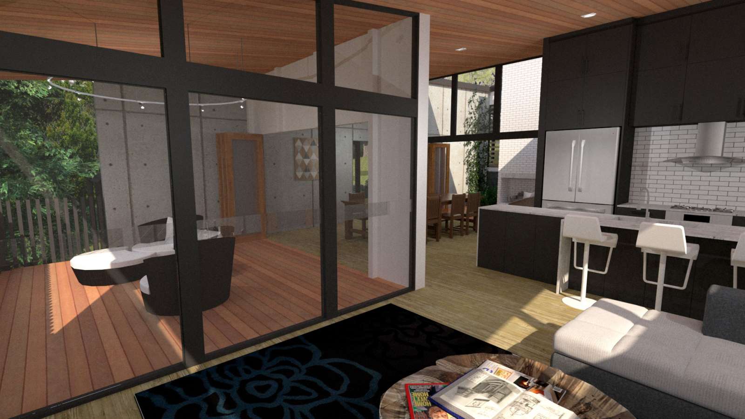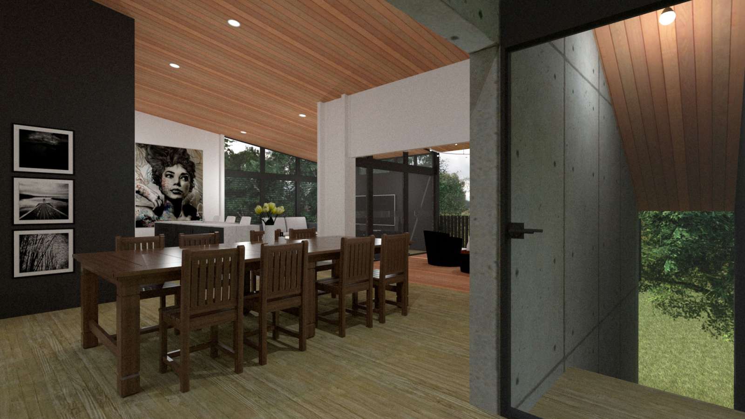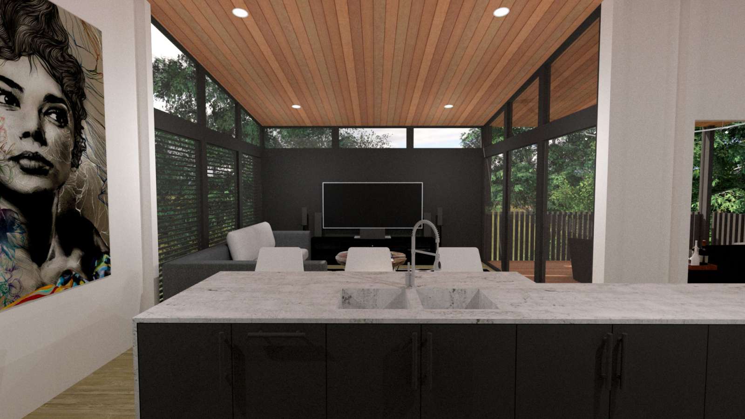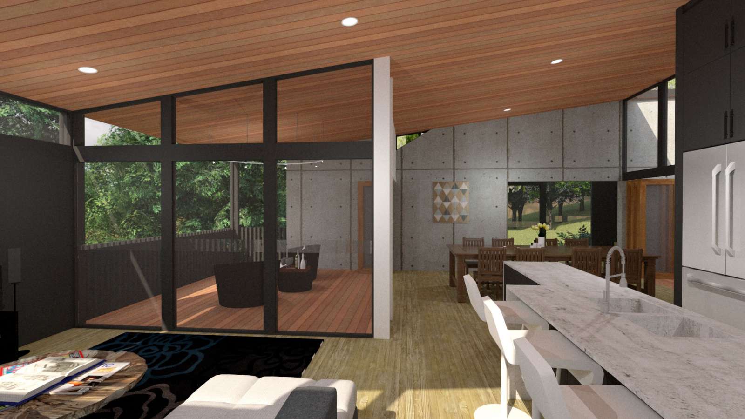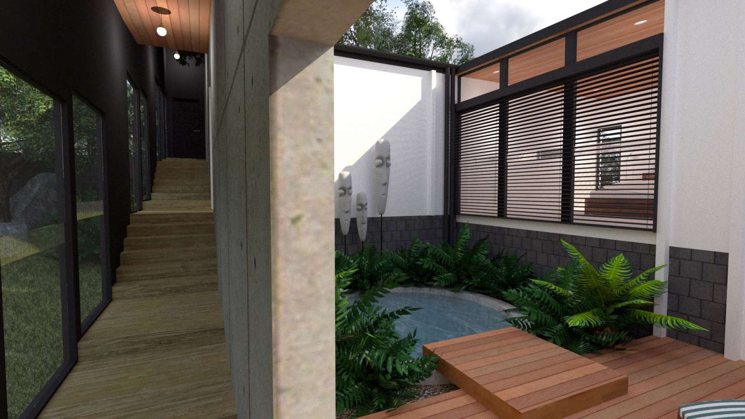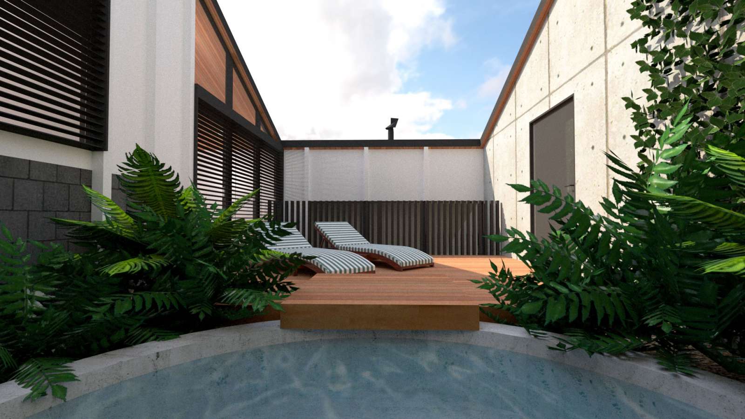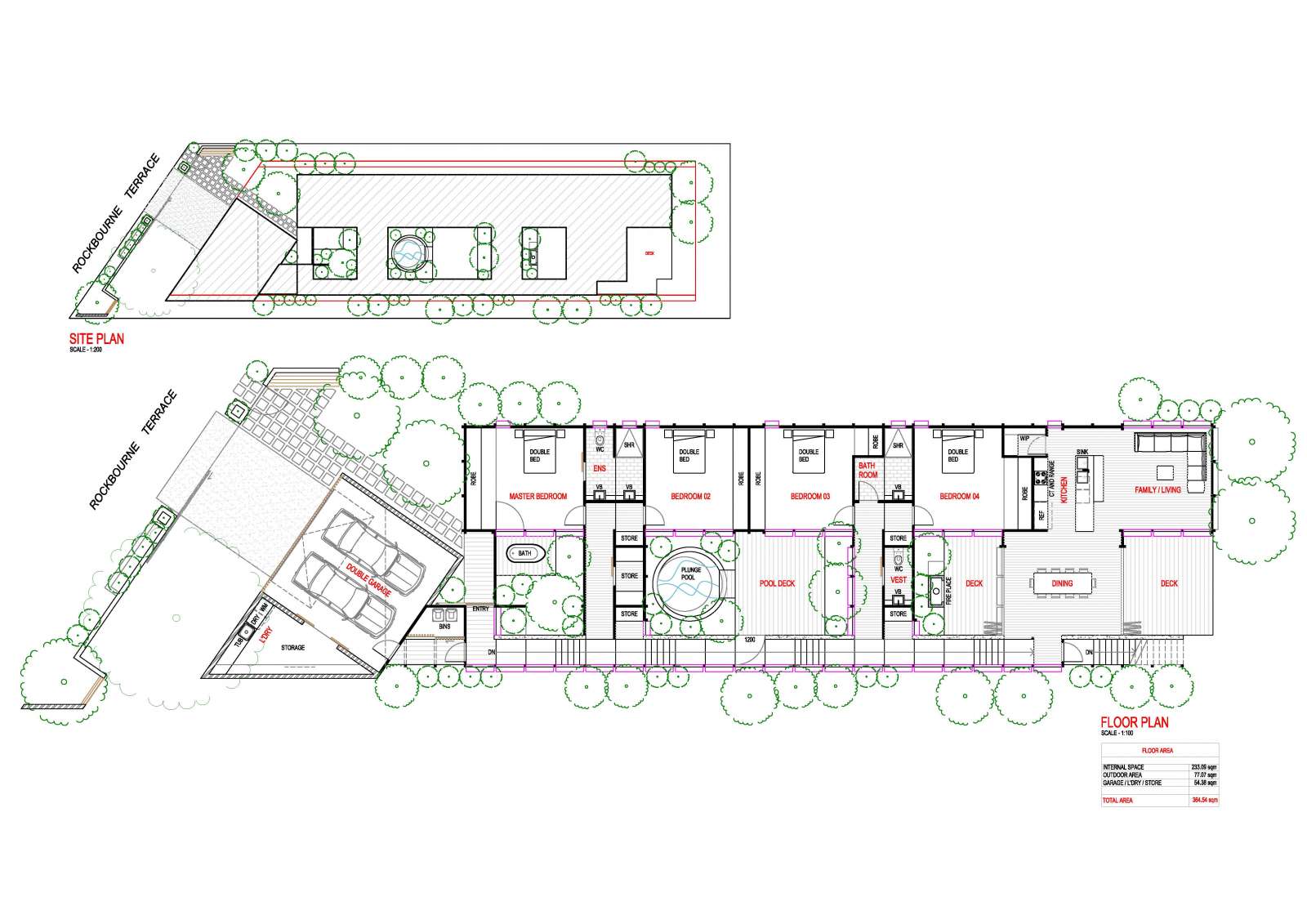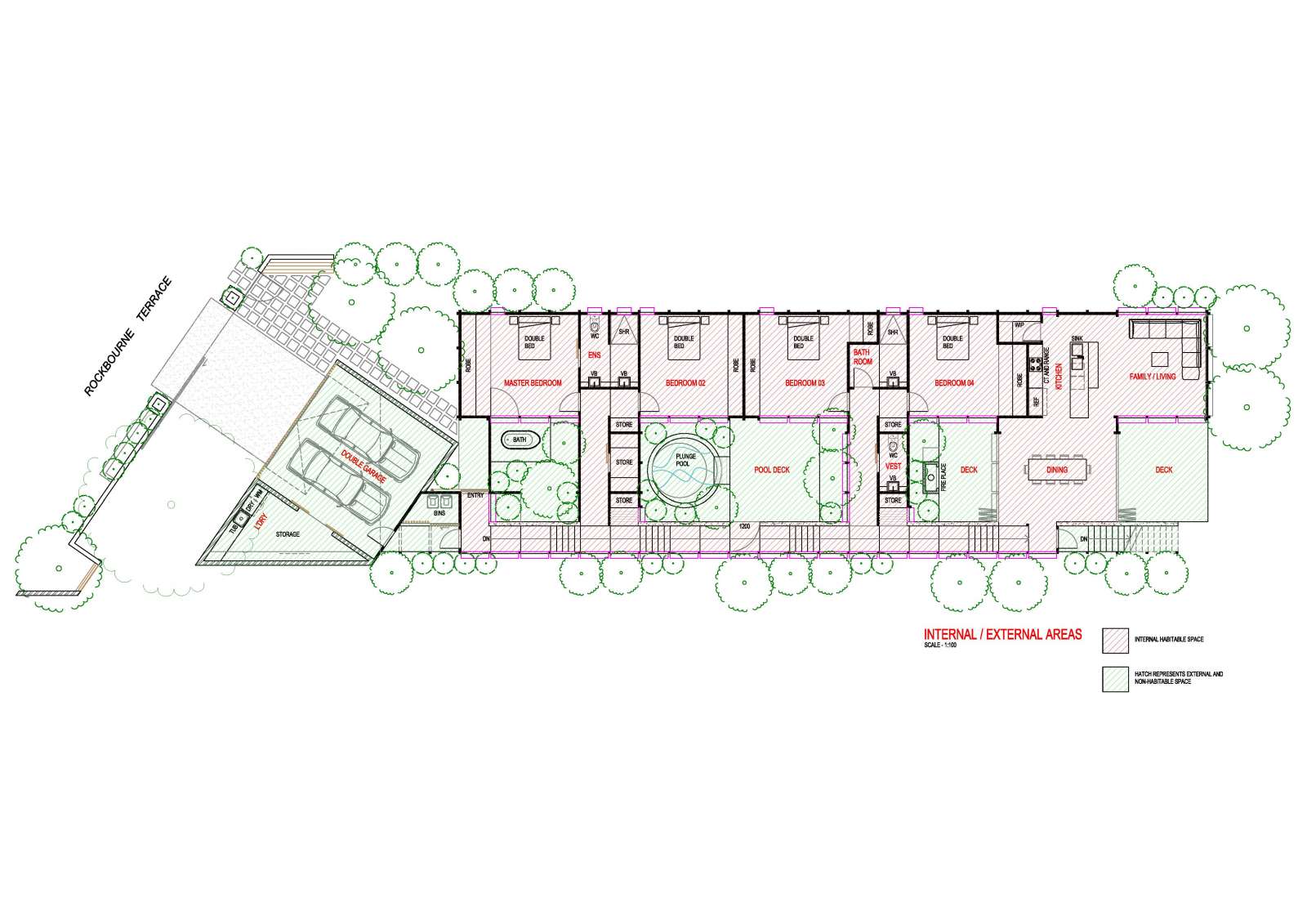River House
The suburb of Paddington - Brisbane, is renowned for its slopping terrain. It's a beautiful location, often having views southeast toward the city, or west toward Mt Coot-tha. It's a desirable address that showcases much of Brisbane's best residential design.
When we were presented with the opportunity to create a home on Rockbourne Terrace, we were delighted.
Our site has two primary triggers. 1. It is very steep. 2. It has a consistent width running the entire 55m length of the plot. Automatically, these two parameters call for a different response.
Many of our houses are informed by circulating around one core idea, this scheme is no different.
Our first design move was to try and think about how we could respond to the existing contours. As a result, our levels, or platforms are experienced via a river of spaces that cascade down the site. We took a pitching height from the finished floor level to the ceiling on each level and essentially joined the dots.
Next, we punctuated the roof to create three courtyards, all of which serve different purposes.
The westernmost courtyard acts as a private outdoor retreat that is directly linked to the Master Bedroom. This also has an outdoor bath that is surrounded by landscaping and is open to the sky above.
The central court is the largest of the three due to the integration of a circular plunge pool and a sunbaking deck, also totally private.
The lowest is linked to the open-plan public spaces and integrates an outdoor fireplace.
The three courtyards interrupt the roofline and flood the internal spaces with light. They also add to the drama of the journey, as one continually is met with glimpses of landscape on the way to the desired destination. We like to think that this makes each space memorable.
Enjoy the plans and images.

.jpg)


































