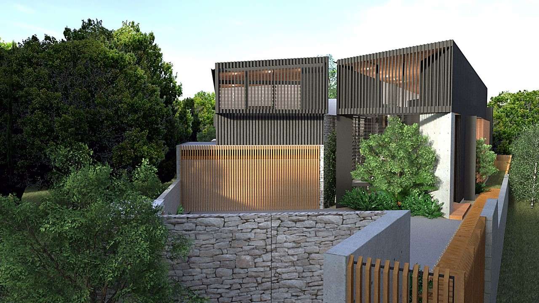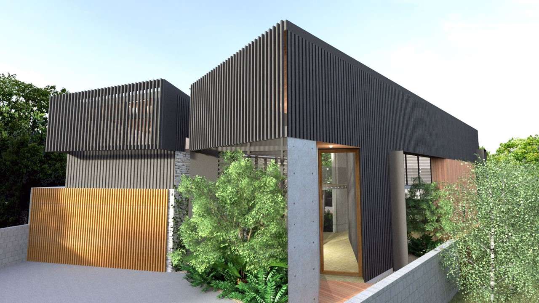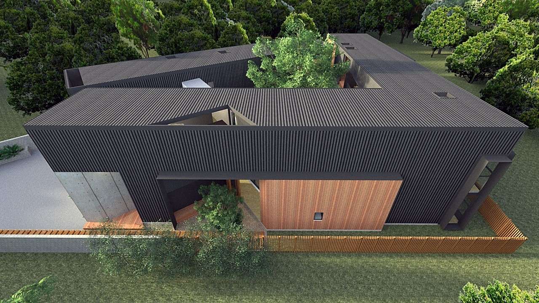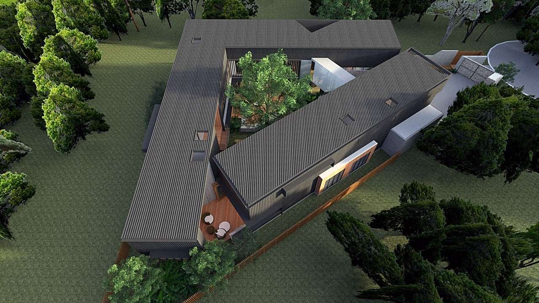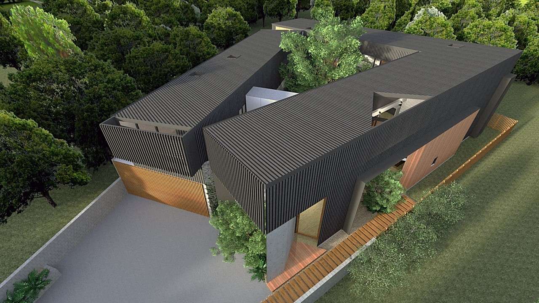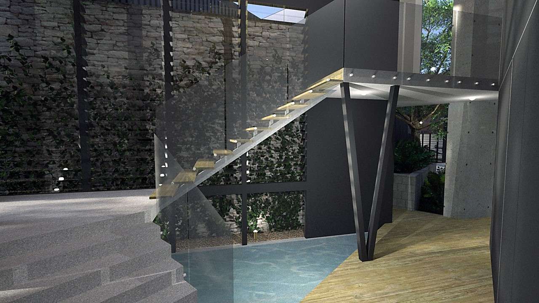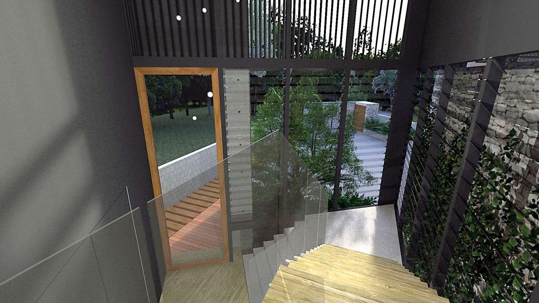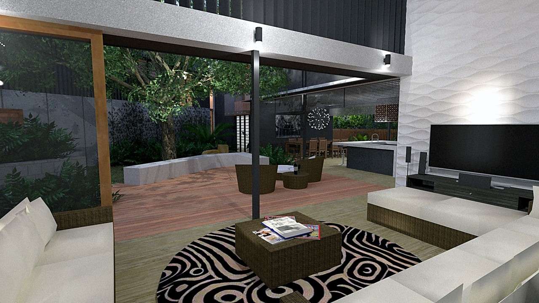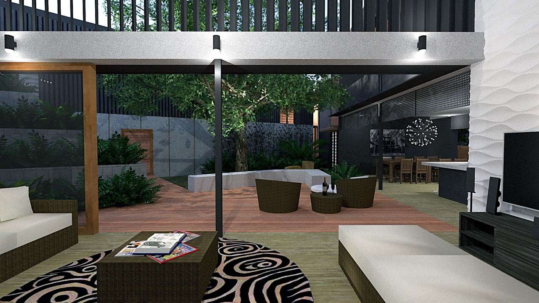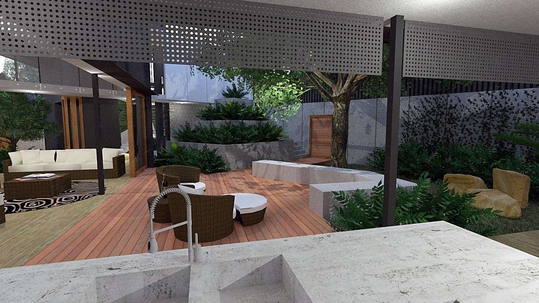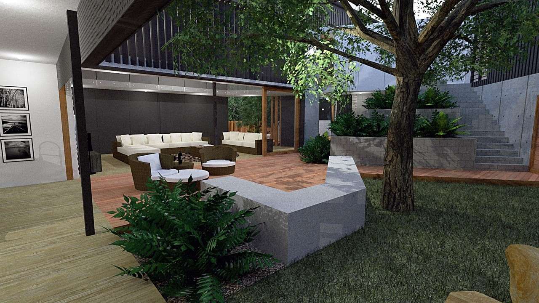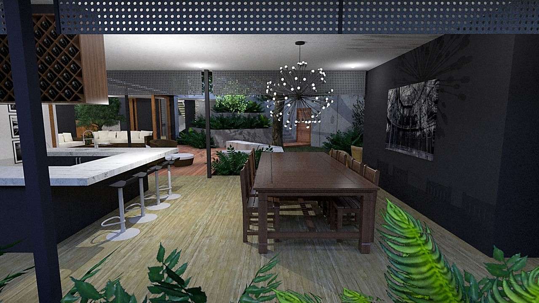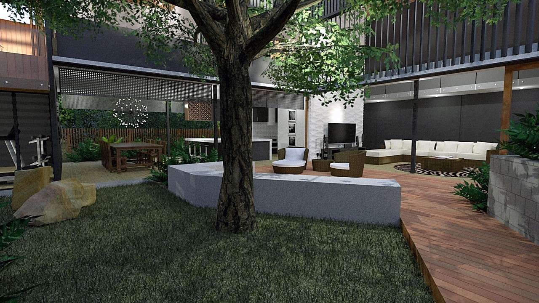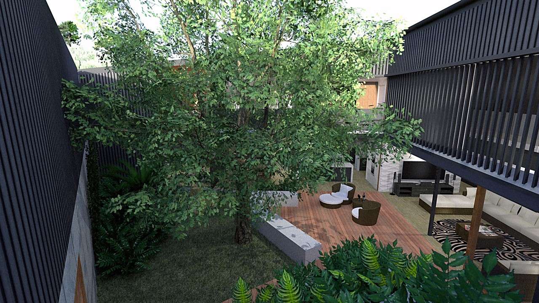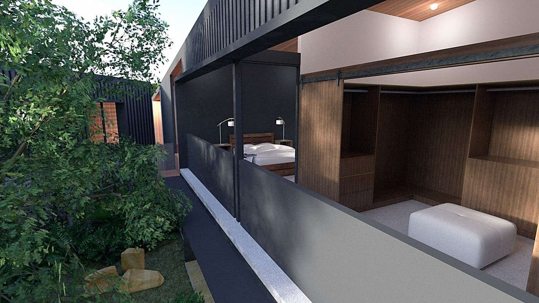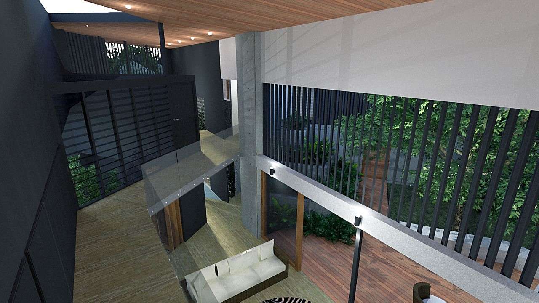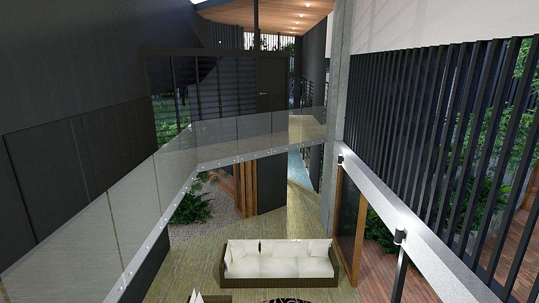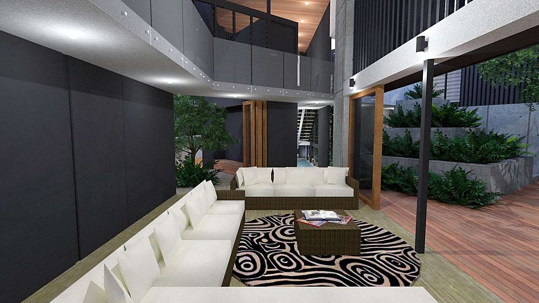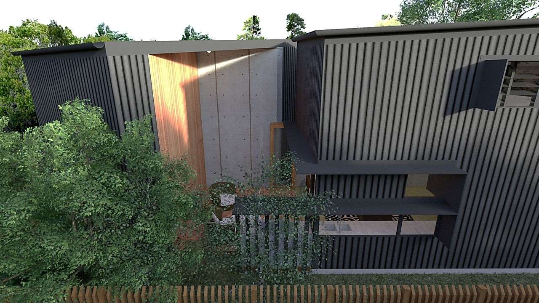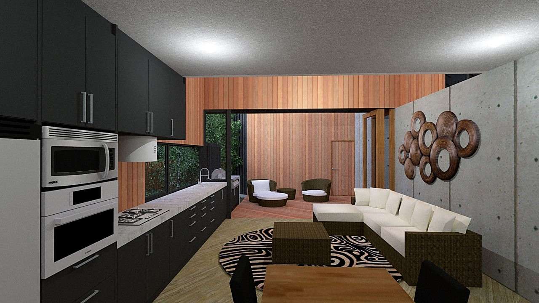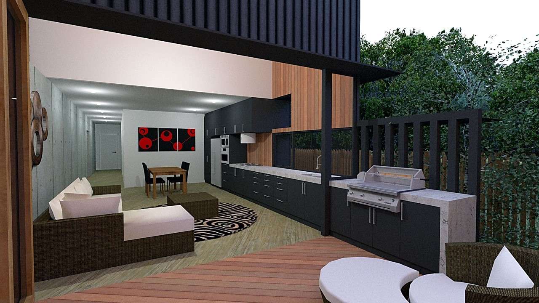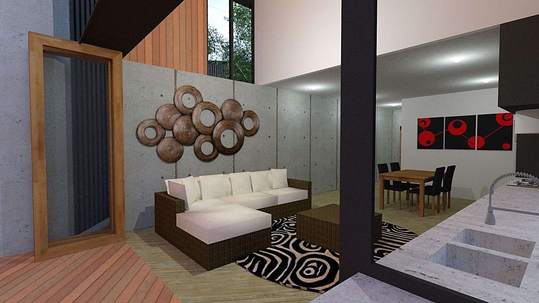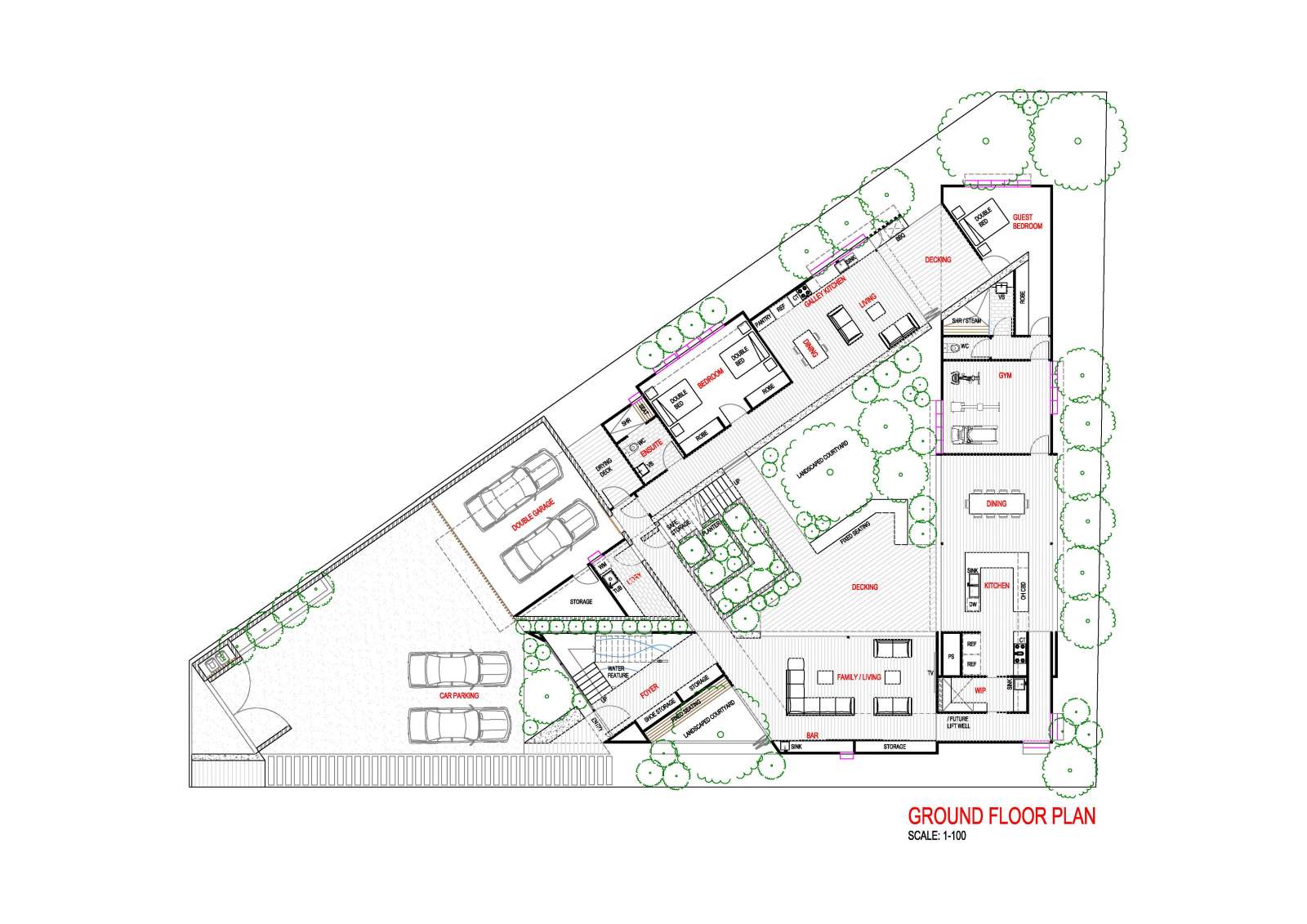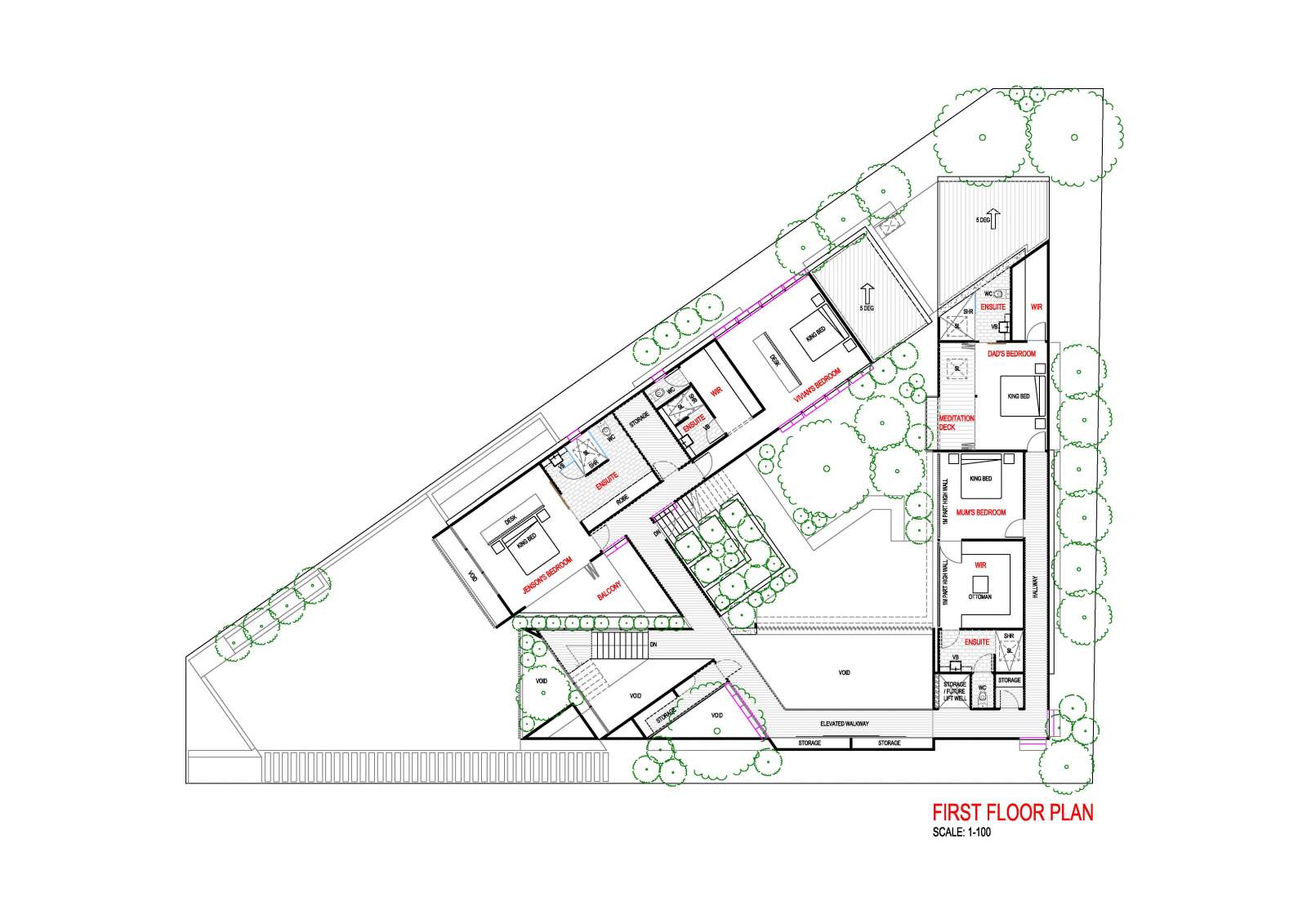Liu Residence
In the latter part of 2019, we have had the amazing opportunity to work with a client wanting to explore multi-generational housing.
This opportunity is at its core, an exploration of ‘family’ through design.
With the clients having an age gap that spans 50 years, it presents an inspiring challenge.
The word ‘family’ features heavily in their design brief; hence, forming the glue that knits space together.
The generational gap means there must be deliberate environments for retreat and privacy while at the same time, allowing for a coming together. We have treated the communal spaces like meeting areas that accommodate everyone plus guests. These public areas merge inside and out via large stacking doors linking to a generous private courtyard.
As usual, the materiality has been pared back to enhance the landscape design. We are treating landscape in multiple ways. This is experienced via staggered planter boxes decked areas and spaces of contemplation.
The private areas are very tailored to the individual needs of each person. This is most evident within the bedrooms. Some of the features are:
Brother’s Room:
- Gaming/Study space.
- Integrated bath and robe.
- Private, first-floor courtyard.
- Specific internal materiality.
Sisters Room:
- Study space.
- WIR
- ENS with separate WC.
- Cross ventilated bedroom space.
- Specific internal materiality.
Mum’s Room:
- Large WIR
- ENS with separate WC.
- Private view into the courtyard treetops.
- Stacking window that opens the entire bedroom to the sky.
- Luxury internal finish.
Dad’s Room:
- WIR
- ENS.
- Private view into the courtyard treetops.
- Yoga deck with built-in seat.
Grandparents Wing:
- Double sized bedroom.
- Separate ENS.
- Fully self-contained Kit/Din/Liv.
- Private deck and landscaped outdoor space.
Enjoy the plans and images. This project is about to enter working drawings and documentation.

.jpg)


































