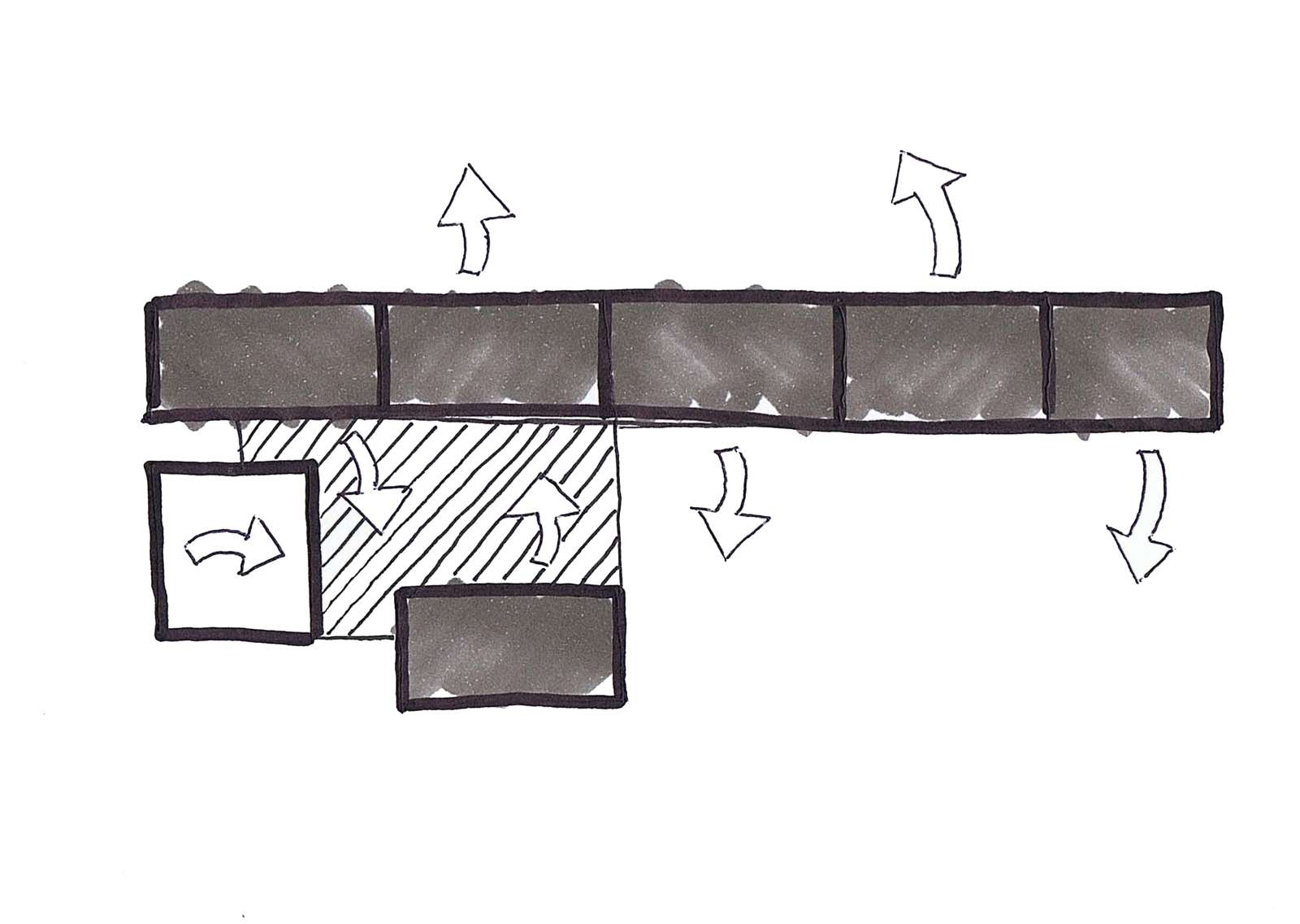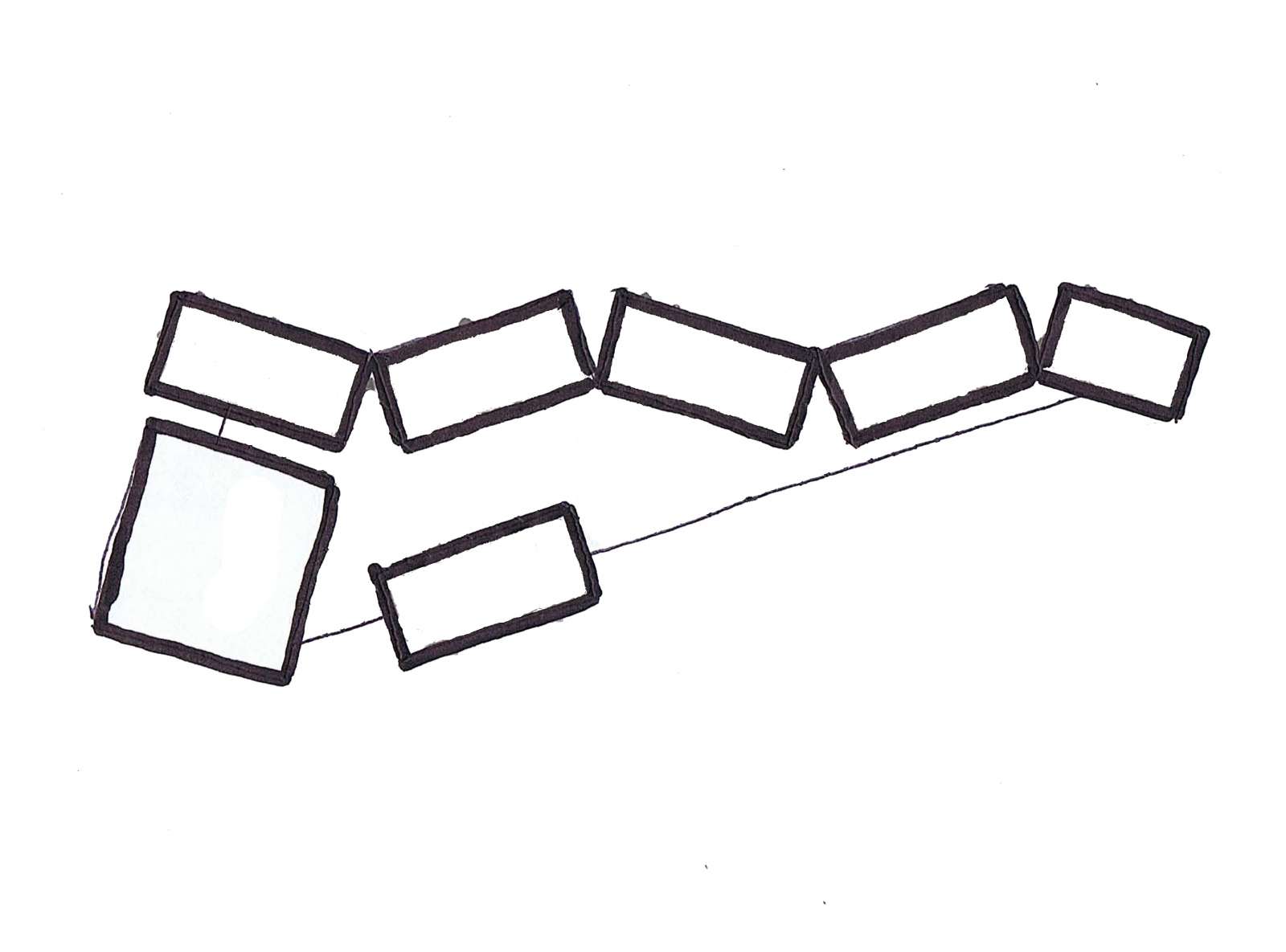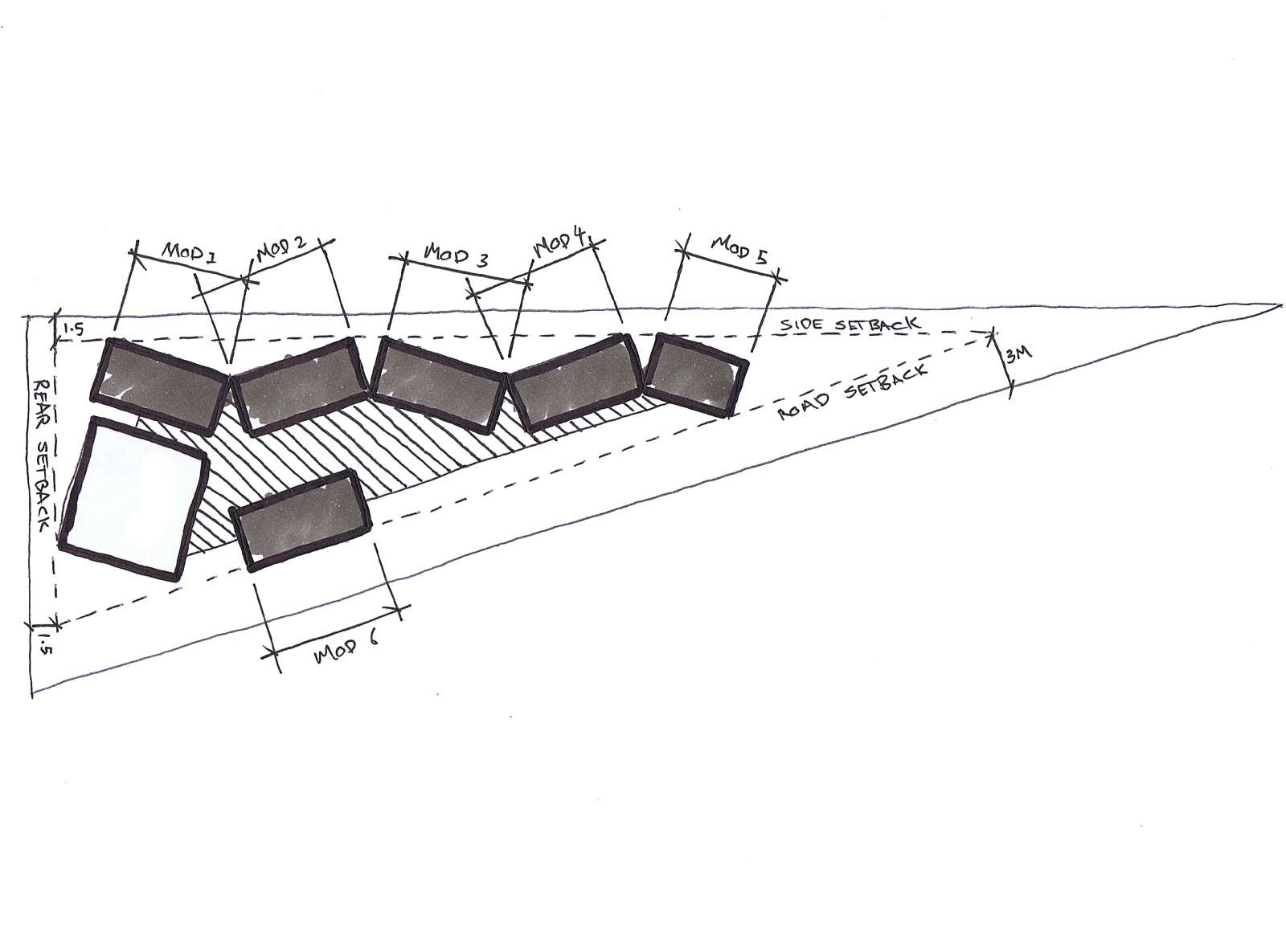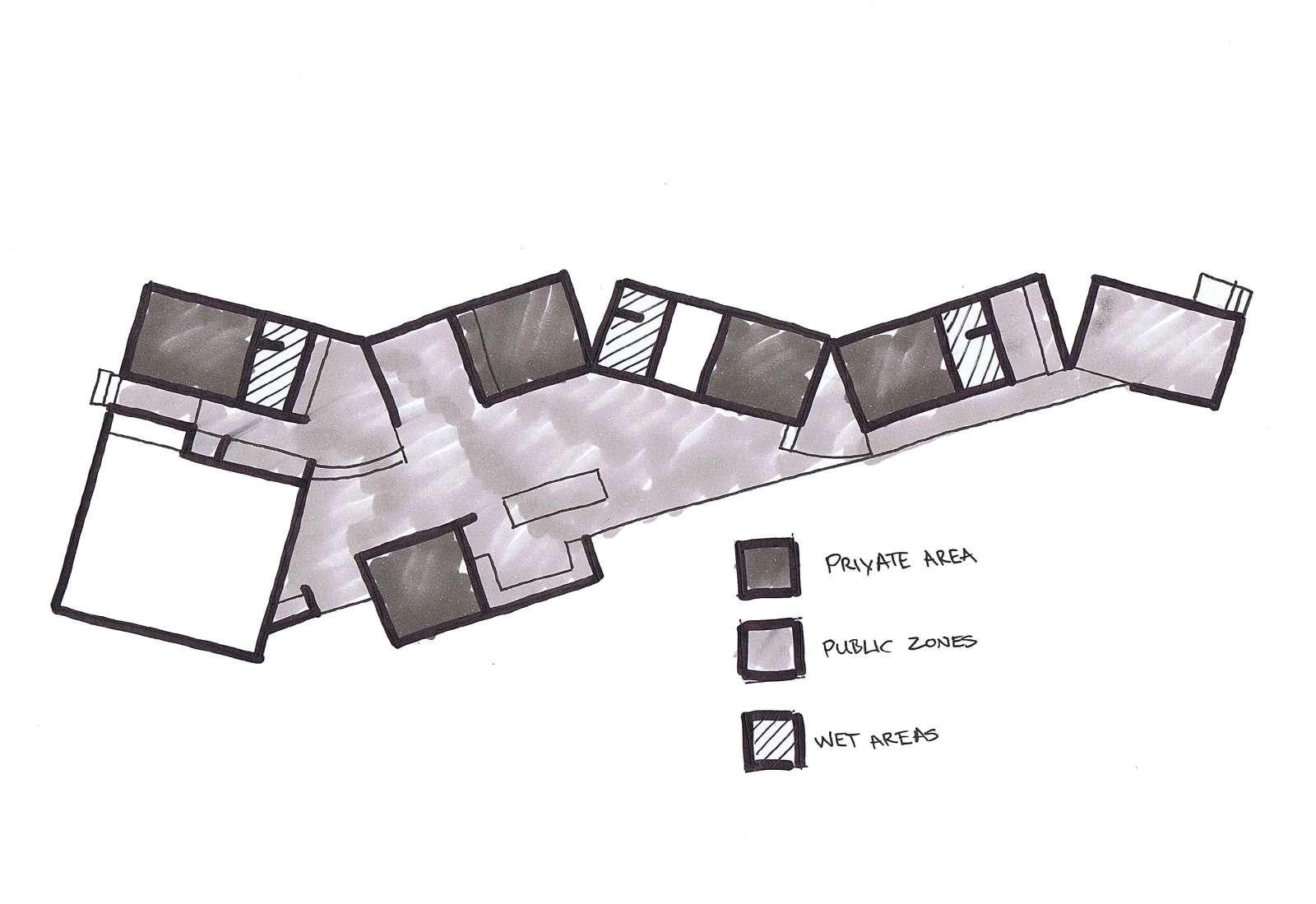Capalaba Modular House
This home, soon to be built in the Queensland suburb of Capalaba explores new ideas current to the practice. At its core the layout is thematic in nature, delving into notions within the urban to inform its spatial landscape.
Through plan and section, there is an attempt to interpret the Albertian concept of city as house. In this, it is about the shrinking of the Metropolitan into an ecosystem of residential spaces.
When we think about public settings, we often gravitate toward the alcove. There is an inherent and fundamental comfort that comes with the discovery of shelter. This act often manifests differently depending on the context one is designing for. In Queensland’s subtropics, it often has to do with the need for shadow or shade in the warmer months and conversely, sunlight when it is cool. We are therefore drawn to the periphery or edge in search of well-being.
Throughout our scheme, there is a strong and deliberate move toward the integration of such environments; each space responding differently depending on its context within the plan. Further to this, there is a juxtaposition through the vertical that accentuates transitions in height. Materiality also plays a role; the upper structure is clean and consistent while the lower appears erratic and somewhat disjointed.
Like an urban town square, the public areas remain undefined in their use void of definition. For example, dining can occur anywhere. In this way, the public space acts more like a park, promoting the versatility of use depending on the mood or need of the occupant/s.
In our opinion, creating undefinable spaces sets up atmospheres that anticipate multiple experiences. Spatial definition often produces an expectation of use. As a practice, we see this as a limitation. We would rather make environments that hand the authority back to the user.
Defined patterns of use, in and of themselves, are not ours to determine, nor should it be. It would be arrogant to say, ‘This is how you are to occupy our space.'
Recognising this is to understand that there are inherent floors within the process of a building's procurement through the limitations of time itself.
When first engaged, we have a series of short meeting to get to know our clients. Whether we like it or not, the tendency is to fall back on our own aesthetic, material, and spatial biases. This automatically shifts the project from being about the client to being about brand or, god-forbid’, style. When the user/s are allowed to define the environments by filling them with their way of life, there is an expression that is inherently theirs thus completing the puzzle of a realised work.
In our opinion, design should embrace the transitional qualities of an adaptive milieu focused on extreme flexibility. It is, therefore, our responsibility to adopt a position of humility when designing, not trying to dictate, but rather allow for individual expression and variation.
This is a prerogative that we as a firm genuinely believe in.
We look forward to sharing the final built work with all our friends and colleagues.

.jpg)


































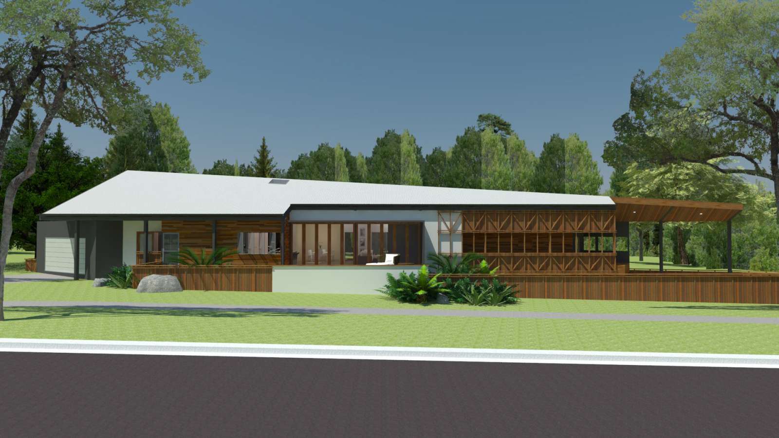
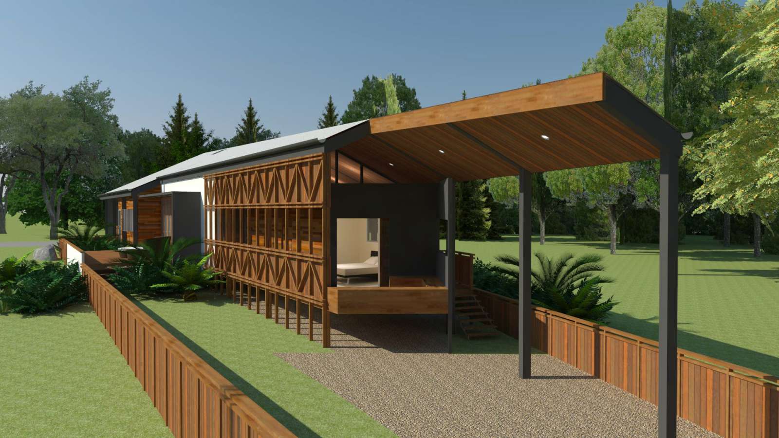
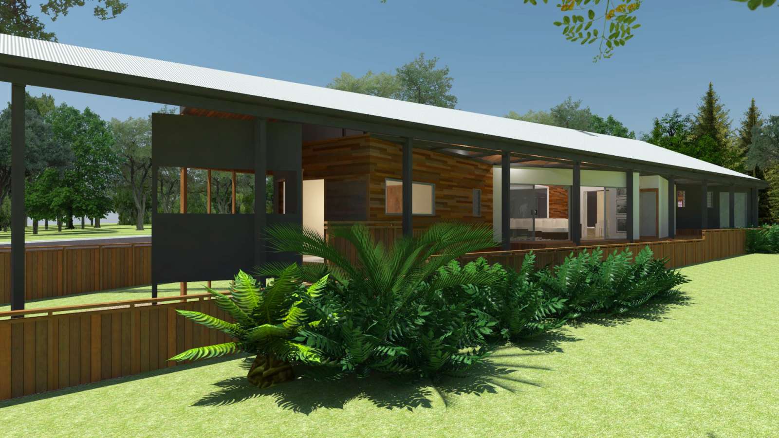
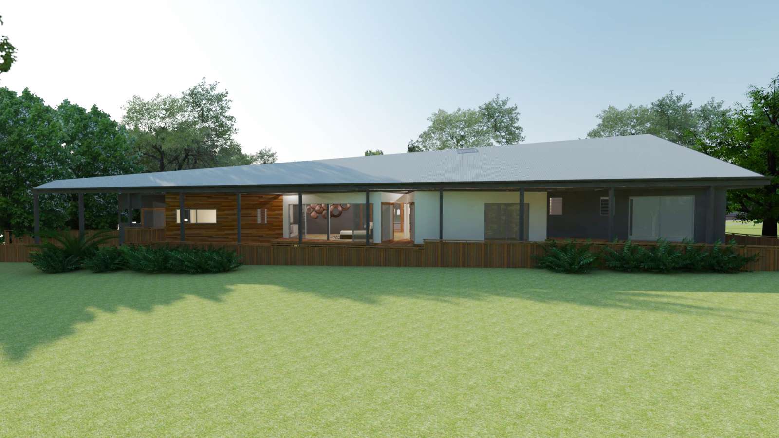
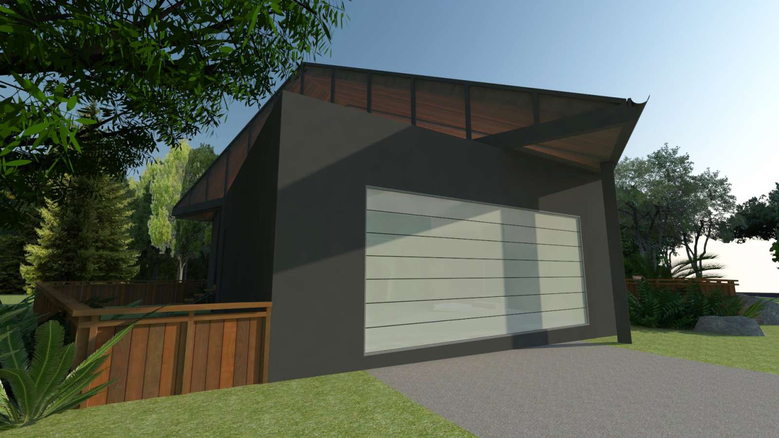
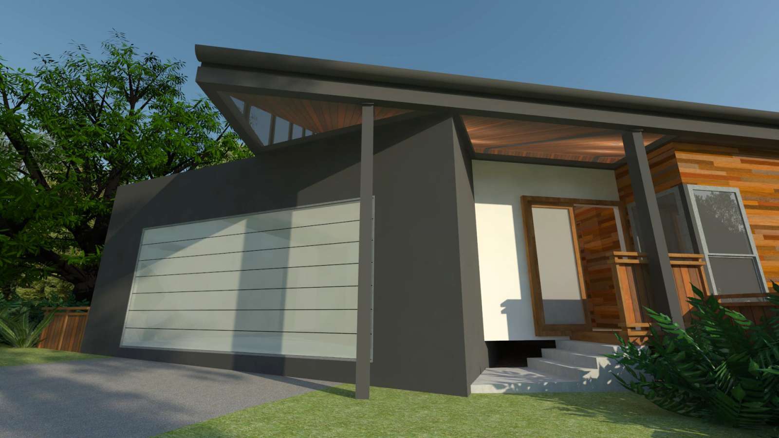
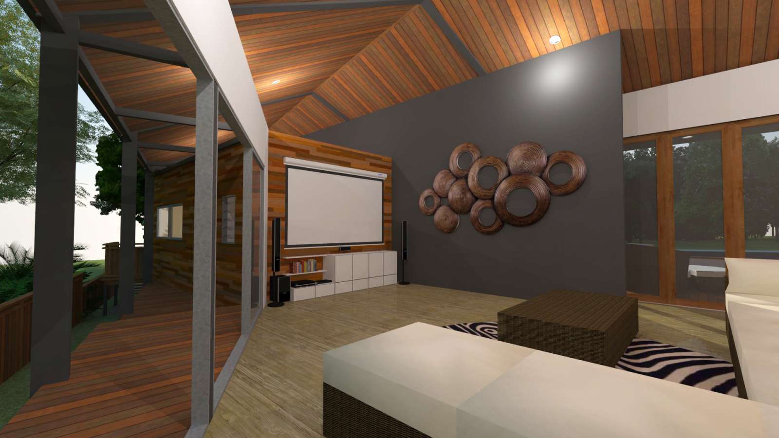
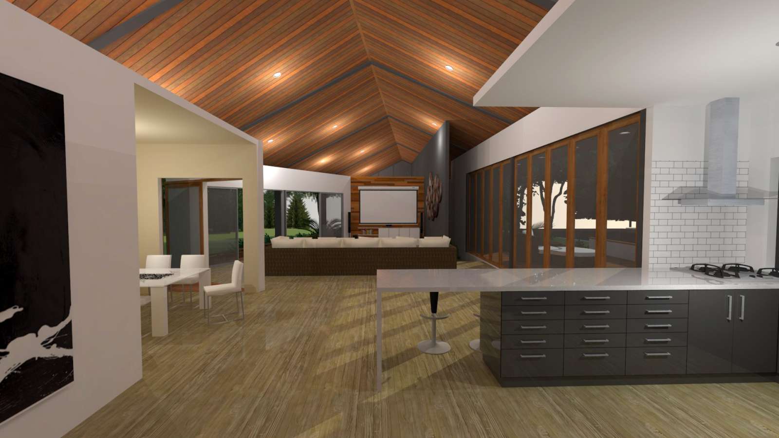
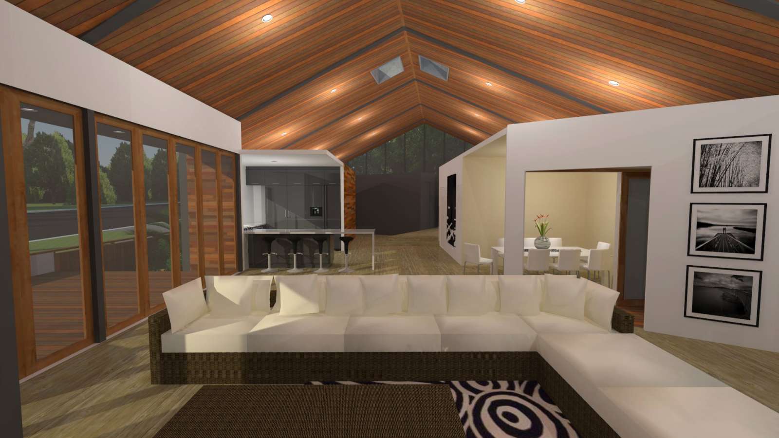
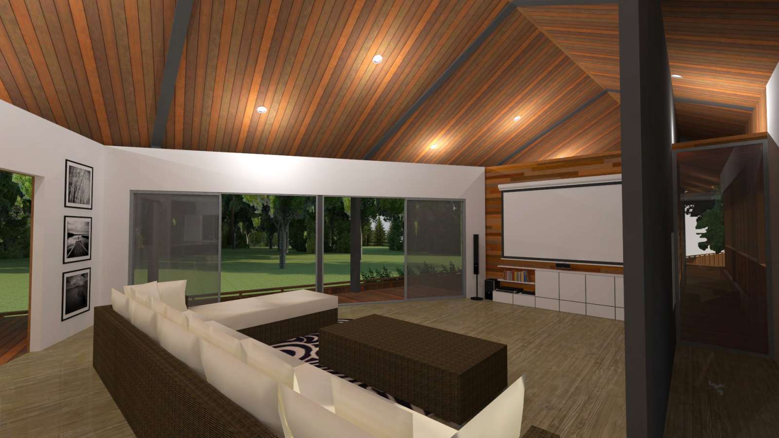
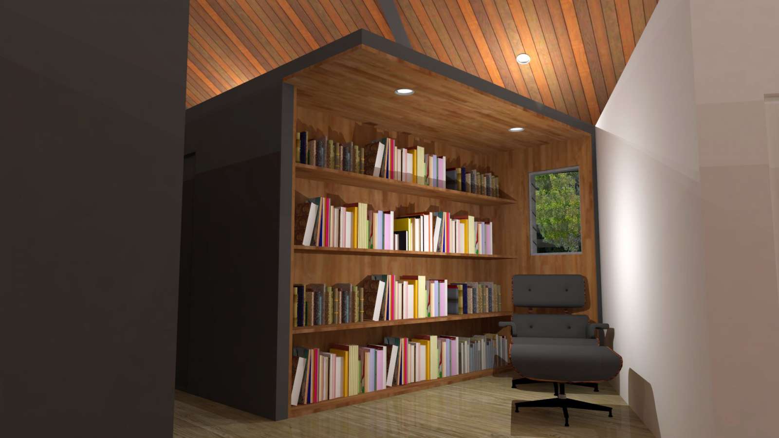
.jpg)
.jpg)
.jpg)
